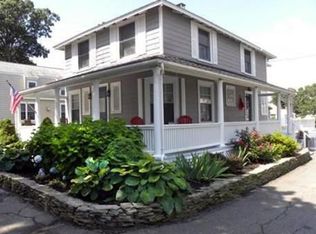Sold for $500,000
$500,000
13 Elcott Rd, Quincy, MA 02169
1beds
760sqft
Single Family Residence
Built in 1910
9,085 Square Feet Lot
$502,800 Zestimate®
$658/sqft
$2,065 Estimated rent
Home value
$502,800
$468,000 - $538,000
$2,065/mo
Zestimate® history
Loading...
Owner options
Explore your selling options
What's special
Here’s your chance to own a small piece of paradise. Experience the perfect blend of tranquility & coastal living in this charming seaside home, located directly across from Quincy Bay with breathtaking views of the Boston skyline. Nestled in the quaint Adams Shore neighborhood, this peaceful retreat offers the best of both worlds—quiet surroundings & easy access to the beach. Just steps away, stroll down the path that leads to the sandy shore. Spend your days hosting cookouts with family & friends or savoring quiet moments on the deck, enjoying a book & your favorite beverage, along with the best views of the fireworks. Inside, the eat-in kitchen is full of character, featuring rustic birch cabinetry accented with vintage glass inserts salvaged from a local church, plus a wall pantry for added storage. The kitchen flows seamlessly into the cozy living room with exposed beamed ceilings. The nicely size bedroom & a bathroom adorned with sea glass adding to its coastal charm.
Zillow last checked: 8 hours ago
Listing updated: July 31, 2025 at 05:12pm
Listed by:
Donna Gallinaro 781-254-0759,
Coldwell Banker Realty - Hingham 781-749-4300
Bought with:
Katie Weaver
Coldwell Banker Realty - Worcester
Source: MLS PIN,MLS#: 73393408
Facts & features
Interior
Bedrooms & bathrooms
- Bedrooms: 1
- Bathrooms: 1
- Full bathrooms: 1
Primary bedroom
- Features: Flooring - Wall to Wall Carpet
- Level: First
Bathroom 1
- Features: Bathroom - Full, Bathroom - With Tub & Shower, Closet - Linen, Flooring - Stone/Ceramic Tile
- Level: First
Kitchen
- Features: Ceiling Fan(s), Flooring - Hardwood, Dining Area, Countertops - Upgraded, Exterior Access, Open Floorplan, Recessed Lighting, Stainless Steel Appliances, Lighting - Pendant
- Level: First
Living room
- Features: Ceiling Fan(s), Beamed Ceilings, Flooring - Hardwood, Open Floorplan, Recessed Lighting
- Level: First
Heating
- Baseboard
Cooling
- Window Unit(s)
Appliances
- Included: Gas Water Heater, Range, Dishwasher, Disposal, Microwave, Refrigerator, Washer, Dryer
- Laundry: Dryer Hookup - Gas, Washer Hookup, First Floor, Gas Dryer Hookup
Features
- Mud Room
- Flooring: Wood, Tile
- Basement: Full
- Has fireplace: No
Interior area
- Total structure area: 760
- Total interior livable area: 760 sqft
- Finished area above ground: 760
Property
Parking
- Total spaces: 6
- Parking features: Off Street
- Uncovered spaces: 6
Features
- Patio & porch: Deck - Exterior, Deck
- Exterior features: Deck
- Has view: Yes
- View description: Scenic View(s), Water, Ocean
- Has water view: Yes
- Water view: Ocean,Water
- Waterfront features: Waterfront, Ocean, Access, Beach Access, Ocean, Walk to, 0 to 1/10 Mile To Beach, Beach Ownership(Public)
Lot
- Size: 9,085 sqft
- Features: Flood Plain, Marsh
Details
- Parcel number: 173101
- Zoning: RESA
Construction
Type & style
- Home type: SingleFamily
- Architectural style: Ranch
- Property subtype: Single Family Residence
Materials
- Frame
- Foundation: Concrete Perimeter
- Roof: Shingle
Condition
- Year built: 1910
Utilities & green energy
- Electric: Circuit Breakers
- Sewer: Public Sewer
- Water: Public
- Utilities for property: for Gas Range, for Gas Oven, for Gas Dryer, Washer Hookup
Community & neighborhood
Community
- Community features: Public Transportation, Shopping, House of Worship, Public School
Location
- Region: Quincy
Price history
| Date | Event | Price |
|---|---|---|
| 7/31/2025 | Sold | $500,000+0%$658/sqft |
Source: MLS PIN #73393408 Report a problem | ||
| 6/24/2025 | Contingent | $499,900$658/sqft |
Source: MLS PIN #73393408 Report a problem | ||
| 6/19/2025 | Listed for sale | $499,900+488.1%$658/sqft |
Source: MLS PIN #73393408 Report a problem | ||
| 6/2/2000 | Sold | $85,000$112/sqft |
Source: Public Record Report a problem | ||
Public tax history
| Year | Property taxes | Tax assessment |
|---|---|---|
| 2025 | $5,504 +4.7% | $477,400 +2.4% |
| 2024 | $5,256 +11.9% | $466,400 +10.6% |
| 2023 | $4,695 +1.7% | $421,800 +9.5% |
Find assessor info on the county website
Neighborhood: Adams Shore
Nearby schools
GreatSchools rating
- 5/10Merrymount Elementary SchoolGrades: K-5Distance: 0.8 mi
- 5/10Broad Meadows Middle SchoolGrades: 6-8Distance: 0.5 mi
- 6/10Quincy High SchoolGrades: 9-12Distance: 1.3 mi
Schools provided by the listing agent
- Elementary: Merrymount
- Middle: Broad Meadows
- High: Quincy High
Source: MLS PIN. This data may not be complete. We recommend contacting the local school district to confirm school assignments for this home.
Get a cash offer in 3 minutes
Find out how much your home could sell for in as little as 3 minutes with a no-obligation cash offer.
Estimated market value$502,800
Get a cash offer in 3 minutes
Find out how much your home could sell for in as little as 3 minutes with a no-obligation cash offer.
Estimated market value
$502,800
