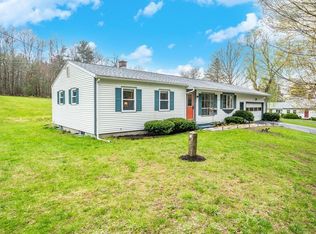Sold for $353,500
$353,500
13 Enfield Rd, Pelham, MA 01002
3beds
1,332sqft
Single Family Residence
Built in 1964
0.71 Acres Lot
$403,700 Zestimate®
$265/sqft
$2,559 Estimated rent
Home value
$403,700
$384,000 - $424,000
$2,559/mo
Zestimate® history
Loading...
Owner options
Explore your selling options
What's special
Look at this updated 3 bedroom ranch enjoying the best of both worlds! First, it has a lovely country setting near conservation land and hiking trails and second it offers the convenience of a quick commute to Amherst Center, area colleges & shopping. Inside, a bright open floor plan awaits with a large kitchen and center island cooking station set next to a dining room with handy built in shelves that surround a cozy window seat. Separating the living room and kitchen dining area is a fun two-sided gas fireplace. There are 3 good sized bedrooms with large closets. Currently the bedrooms have wall to wall carpeting but appear to have wood flooring underneath. The full bath has a shower & a deep soaking tub plus hall linen closet. A cozy 3-season sunroom overlooks the backyard. The basement has room for more living space possibilities plus laundry & a one car garage. Outside there are perennial gardens & lots of room to spread out. First showing at Open House Sunday May 7th from 12-1:30
Zillow last checked: 8 hours ago
Listing updated: July 05, 2023 at 10:59am
Listed by:
Jeanne Troxell Munson 413-773-1083,
The Murphys REALTORS®, Inc. 413-584-5700
Bought with:
Laura Brooks
Jones Group REALTORS®
Source: MLS PIN,MLS#: 73106990
Facts & features
Interior
Bedrooms & bathrooms
- Bedrooms: 3
- Bathrooms: 1
- Full bathrooms: 1
Primary bedroom
- Features: Closet, Flooring - Wall to Wall Carpet, Flooring - Wood
- Level: First
Bedroom 2
- Features: Closet, Flooring - Wall to Wall Carpet, Flooring - Wood
- Level: First
Bedroom 3
- Features: Closet, Flooring - Wall to Wall Carpet
- Level: First
Primary bathroom
- Features: No
Bathroom 1
- Features: Bathroom - Full, Bathroom - With Tub & Shower
- Level: First
Dining room
- Features: Closet/Cabinets - Custom Built, Flooring - Vinyl, Open Floorplan, Slider
- Level: First
Kitchen
- Features: Closet/Cabinets - Custom Built, Flooring - Vinyl, Dining Area, Kitchen Island, Open Floorplan, Slider
- Level: First
Living room
- Features: Flooring - Hardwood, Window(s) - Bay/Bow/Box
- Level: First
Heating
- Forced Air, Oil
Cooling
- Central Air
Appliances
- Included: Water Heater, Range, Dishwasher, Refrigerator, Washer, Dryer, Range Hood
- Laundry: Electric Dryer Hookup, Washer Hookup, In Basement
Features
- Ceiling Fan(s), Slider, Sun Room
- Flooring: Wood, Vinyl, Carpet, Laminate, Stone / Slate, Flooring - Stone/Ceramic Tile
- Basement: Full,Crawl Space,Interior Entry,Garage Access,Sump Pump,Concrete
- Number of fireplaces: 1
- Fireplace features: Dining Room, Living Room
Interior area
- Total structure area: 1,332
- Total interior livable area: 1,332 sqft
Property
Parking
- Total spaces: 4
- Parking features: Under, Off Street
- Attached garage spaces: 1
- Uncovered spaces: 3
Lot
- Size: 0.71 Acres
- Features: Gentle Sloping
Details
- Parcel number: 3056702
- Zoning: R
Construction
Type & style
- Home type: SingleFamily
- Architectural style: Ranch
- Property subtype: Single Family Residence
Materials
- Foundation: Block
- Roof: Shingle
Condition
- Year built: 1964
Utilities & green energy
- Electric: Circuit Breakers
- Sewer: Private Sewer
- Water: Private
- Utilities for property: for Electric Range, for Electric Dryer, Washer Hookup
Community & neighborhood
Community
- Community features: Walk/Jog Trails, Conservation Area, House of Worship, Public School, University
Location
- Region: Pelham
Other
Other facts
- Road surface type: Paved
Price history
| Date | Event | Price |
|---|---|---|
| 6/29/2023 | Sold | $353,500+8.3%$265/sqft |
Source: MLS PIN #73106990 Report a problem | ||
| 5/12/2023 | Contingent | $326,500$245/sqft |
Source: MLS PIN #73106990 Report a problem | ||
| 5/4/2023 | Listed for sale | $326,500+42%$245/sqft |
Source: MLS PIN #73106990 Report a problem | ||
| 10/30/2015 | Sold | $230,000-3.8%$173/sqft |
Source: Public Record Report a problem | ||
| 9/8/2015 | Pending sale | $239,000$179/sqft |
Source: Sawicki Real Estate #71868386 Report a problem | ||
Public tax history
| Year | Property taxes | Tax assessment |
|---|---|---|
| 2025 | $4,959 -11.2% | $292,200 -8.3% |
| 2024 | $5,585 +7% | $318,800 +9.1% |
| 2023 | $5,219 +4.8% | $292,200 +20.7% |
Find assessor info on the county website
Neighborhood: 01002
Nearby schools
GreatSchools rating
- 6/10Pelham Elementary SchoolGrades: K-6Distance: 1.1 mi
- 7/10Amherst Regional Middle SchoolGrades: 7-8Distance: 3.3 mi
- 8/10Amherst Regional High SchoolGrades: 9-12Distance: 3.4 mi
Schools provided by the listing agent
- Elementary: Pelham
- Middle: Amherst
- High: Arhs
Source: MLS PIN. This data may not be complete. We recommend contacting the local school district to confirm school assignments for this home.
Get pre-qualified for a loan
At Zillow Home Loans, we can pre-qualify you in as little as 5 minutes with no impact to your credit score.An equal housing lender. NMLS #10287.
Sell for more on Zillow
Get a Zillow Showcase℠ listing at no additional cost and you could sell for .
$403,700
2% more+$8,074
With Zillow Showcase(estimated)$411,774
