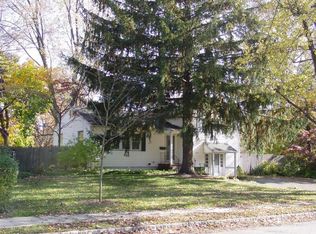Magnificent center hall colonial to be built in most sought after Afton Section location of Florham Park. More then 4200 square feet of luxury living over 3 floors of living space. You can customize!
This property is off market, which means it's not currently listed for sale or rent on Zillow. This may be different from what's available on other websites or public sources.
