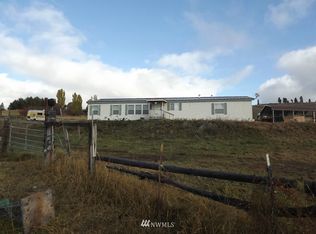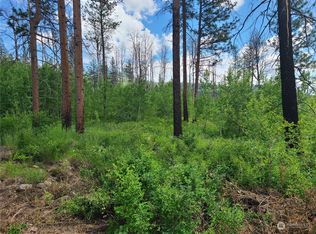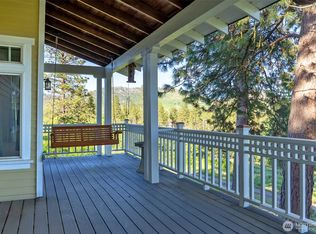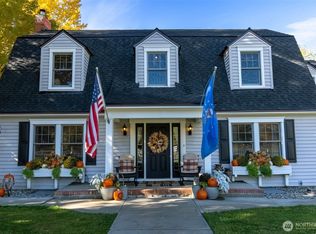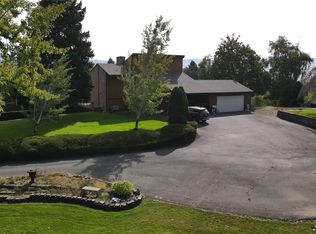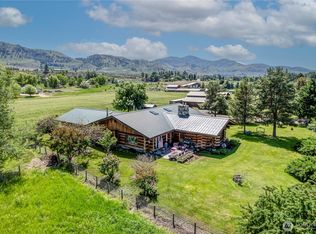First Class Location, First Class View, First Class Home & Shop-Okanogan-47+/- Acres/11 Irrigated-Boarders State Ground-Home features 4 bedrms/office/3 bathrms, living rm w/wood burning stove & high ceiling (20 ft), dining rm, kitchen w/extended breakfast bar, large loft area open down 2 living rm w/multiple uses, & basement. Primary bedrm w/California closet, double sinks, & large soaking tub/shower. Easy access laundry rm from outside & primary w/utility sink. Some upgrades include wood flooring, granite counter tops, tile flooring & tub/showers. Large picture windows throughout. Attached 3 car garage + SHOP/Barn includes car lift, horse stalls, loft, & covered RV parking. Fenced/cross fenced. Full RV Hook-Up. $1,350,000 H-3660/MLS2369266
Active
Listed by:
Rachel Giovacchini,
RE/MAX Welcome Home
$1,350,000
13 Fox Mountain Road, Okanogan, WA 98840
4beds
4,240sqft
Est.:
Single Family Residence
Built in 2011
47 Acres Lot
$-- Zestimate®
$318/sqft
$-- HOA
What's special
Car liftFull rv hook-upHorse stallsEasy access laundry rmWood flooringPrimary bedrmDouble sinks
- 266 days |
- 622 |
- 25 |
Zillow last checked: 8 hours ago
Listing updated: September 11, 2025 at 04:03pm
Listed by:
Rachel Giovacchini,
RE/MAX Welcome Home
Source: NWMLS,MLS#: 2369266
Tour with a local agent
Facts & features
Interior
Bedrooms & bathrooms
- Bedrooms: 4
- Bathrooms: 3
- Full bathrooms: 2
- 3/4 bathrooms: 1
- Main level bathrooms: 2
- Main level bedrooms: 3
Primary bedroom
- Level: Main
Bedroom
- Level: Main
Bedroom
- Level: Main
Bathroom full
- Level: Main
Bathroom full
- Level: Main
Dining room
- Level: Main
Family room
- Level: Lower
Kitchen with eating space
- Level: Main
Living room
- Level: Main
Rec room
- Level: Lower
Heating
- Fireplace, Ductless, Heat Pump, Electric, Wood
Cooling
- Ductless, Heat Pump
Appliances
- Included: Dishwasher(s), Dryer(s), Microwave(s), Refrigerator(s), Stove(s)/Range(s), Washer(s)
Features
- Bath Off Primary, Ceiling Fan(s), Dining Room, Loft
- Flooring: Ceramic Tile, Hardwood, Carpet
- Windows: Double Pane/Storm Window
- Basement: Partially Finished
- Number of fireplaces: 1
- Fireplace features: Electric, Wood Burning, Main Level: 1, Fireplace
Interior area
- Total structure area: 4,240
- Total interior livable area: 4,240 sqft
Property
Parking
- Total spaces: 5
- Parking features: Driveway, Attached Garage, Detached Garage, RV Parking
- Attached garage spaces: 5
Features
- Levels: Two
- Stories: 2
- Patio & porch: Bath Off Primary, Ceiling Fan(s), Double Pane/Storm Window, Dining Room, Fireplace, Loft, Vaulted Ceiling(s), Walk-In Closet(s)
- Has view: Yes
- View description: Mountain(s), Territorial
Lot
- Size: 47 Acres
- Features: Secluded, Arena-Outdoor, Barn, Deck, Fenced-Partially, High Speed Internet, Irrigation, Outbuildings, RV Parking, Shop, Sprinkler System
- Topography: Level,Partial Slope,Rolling,Sloped,Steep Slope
- Residential vegetation: Garden Space, Pasture
Details
- Parcel number: 3325172007
- Zoning description: Jurisdiction: County
- Special conditions: Standard
Construction
Type & style
- Home type: SingleFamily
- Property subtype: Single Family Residence
Materials
- Cement/Concrete
- Foundation: Poured Concrete
- Roof: Metal
Condition
- Year built: 2011
- Major remodel year: 2011
Utilities & green energy
- Electric: Company: PUD
- Sewer: Septic Tank, Company: Septic
- Water: Individual Well, Company: Private Well
Community & HOA
Community
- Subdivision: Okanogan
HOA
- HOA phone: 509-322-5555
Location
- Region: Okanogan
Financial & listing details
- Price per square foot: $318/sqft
- Tax assessed value: $123,000
- Annual tax amount: $8,354
- Date on market: 5/2/2025
- Cumulative days on market: 322 days
- Listing terms: Cash Out,Conventional
- Inclusions: Dishwasher(s), Dryer(s), Microwave(s), Refrigerator(s), Stove(s)/Range(s), Washer(s)
- Road surface type: Dirt
Estimated market value
Not available
Estimated sales range
Not available
$3,334/mo
Price history
Price history
| Date | Event | Price |
|---|---|---|
| 5/3/2025 | Listed for sale | $1,350,000$318/sqft |
Source: | ||
Public tax history
Public tax history
| Year | Property taxes | Tax assessment |
|---|---|---|
| 2024 | $1,197 +98.4% | $123,000 +113.9% |
| 2023 | $603 -3.6% | $57,500 |
| 2022 | $625 -18% | $57,500 |
Find assessor info on the county website
BuyAbility℠ payment
Est. payment
$8,006/mo
Principal & interest
$6667
Property taxes
$866
Home insurance
$473
Climate risks
Neighborhood: 98840
Nearby schools
GreatSchools rating
- 6/10Grainger Elementary SchoolGrades: K-5Distance: 5.8 mi
- 6/10Okanogan Middle SchoolGrades: 6-8Distance: 6.1 mi
- 6/10Okanogan High SchoolGrades: 9-12Distance: 6.1 mi
