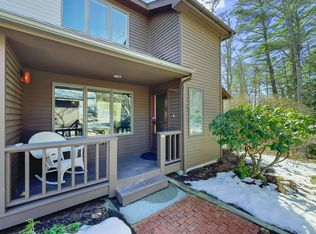Lovely contemporary home centrally located within easy walking and biking distance access to Hanover. A rare find with newer construction so close to town. 4 bedroom 2 bath home with open floor plan and bathed in natural light. Large screened porch off dining area provides a natural expansion of the main living area. Superior maintenance and care for the life of this home. Gardening space and deeded control of neighboring lot if you want additional outdoor space. Abutting Dartmouth land and access to trails. A special opportunity.
This property is off market, which means it's not currently listed for sale or rent on Zillow. This may be different from what's available on other websites or public sources.
