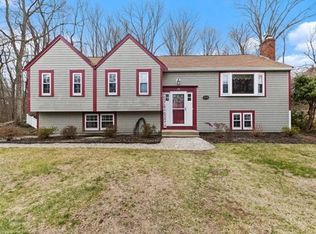Sold for $750,000
$750,000
13 Gridley Bryant Rd, Scituate, MA 02066
3beds
2,418sqft
Single Family Residence
Built in 1974
0.48 Acres Lot
$787,400 Zestimate®
$310/sqft
$4,308 Estimated rent
Home value
$787,400
$717,000 - $866,000
$4,308/mo
Zestimate® history
Loading...
Owner options
Explore your selling options
What's special
Looking for an ADU or In-Law opportunity?!? This 2,400+ sq ft home offers endless flexible space for adult child, elder or renter. Lower Level 16 x 12 bonus room has exterior access with possibility to add a 2nd Kitchen / bath added to existing bedroom, living area with fireplace and laundry room. Main level with 3 bedrooms, full bath, a primary bedroom with an ensuite bath, features open kitchen and dinning area with the Great Room access to a grand deck that invites outdoor enjoyment perfect for entertaining. Roof was done in 2016, Decking 2022, Hot Tub, Outdoor Shower and TWO Reeds Ferry Sheds 2020. A short distance to everything the seaside town of Scituate offers, with a dozen popular beaches, waterfront area with shops, restaurants, multiple marinas, Greenbush Train Station, miles of conservation & nature trails to name just some attractions. **NEW septic system being installed**
Zillow last checked: 8 hours ago
Listing updated: December 12, 2024 at 04:06am
Listed by:
Charlotte Bittner 781-534-0928,
Preferred Properties Realty, LLC 781-987-1779
Bought with:
Matthew Monroe
Coldwell Banker Realty - Scituate
Source: MLS PIN,MLS#: 73302658
Facts & features
Interior
Bedrooms & bathrooms
- Bedrooms: 3
- Bathrooms: 2
- Full bathrooms: 2
Primary bedroom
- Features: Bathroom - Full, Cathedral Ceiling(s), Closet, Flooring - Hardwood
- Level: First
- Area: 150
- Dimensions: 15 x 10
Bedroom 2
- Features: Closet, Flooring - Hardwood
- Level: First
- Area: 130
- Dimensions: 13 x 10
Bedroom 3
- Features: Closet, Flooring - Hardwood
- Level: First
- Area: 120
- Dimensions: 12 x 10
Bedroom 4
- Features: Closet, Closet/Cabinets - Custom Built, Flooring - Wall to Wall Carpet
- Level: Basement
- Area: 192
- Dimensions: 16 x 12
Primary bathroom
- Features: Yes
Dining room
- Features: Flooring - Hardwood, Open Floorplan
- Level: First
- Area: 144
- Dimensions: 12 x 12
Family room
- Features: Ceiling Fan(s), Closet/Cabinets - Custom Built, Flooring - Hardwood, Deck - Exterior, Exterior Access
- Level: First
- Area: 342
- Dimensions: 19 x 18
Kitchen
- Features: Flooring - Stone/Ceramic Tile
- Level: First
- Area: 120
- Dimensions: 12 x 10
Living room
- Features: Flooring - Hardwood
- Level: First
- Area: 260
- Dimensions: 20 x 13
Heating
- Baseboard, Fireplace
Cooling
- Central Air, Window Unit(s)
Appliances
- Laundry: Washer Hookup, In Basement
Features
- Bonus Room, Den, Mud Room
- Flooring: Wood, Tile, Flooring - Wall to Wall Carpet
- Has basement: No
- Number of fireplaces: 2
- Fireplace features: Living Room
Interior area
- Total structure area: 2,418
- Total interior livable area: 2,418 sqft
Property
Parking
- Total spaces: 8
- Parking features: Attached
- Attached garage spaces: 2
- Uncovered spaces: 6
Features
- Patio & porch: Deck
- Exterior features: Deck, Storage
- Waterfront features: Ocean, 1 to 2 Mile To Beach, Beach Ownership(Public)
Lot
- Size: 0.48 Acres
- Features: Cleared, Level
Details
- Parcel number: 1164260
- Zoning: R
Construction
Type & style
- Home type: SingleFamily
- Architectural style: Raised Ranch
- Property subtype: Single Family Residence
Materials
- Foundation: Concrete Perimeter
- Roof: Shingle
Condition
- Year built: 1974
Utilities & green energy
- Sewer: Private Sewer
- Water: Public
Community & neighborhood
Community
- Community features: Public Transportation, Walk/Jog Trails, Golf, Conservation Area, Marina
Location
- Region: Scituate
Price history
| Date | Event | Price |
|---|---|---|
| 12/11/2024 | Sold | $750,000-3.2%$310/sqft |
Source: MLS PIN #73302658 Report a problem | ||
| 10/30/2024 | Contingent | $775,000$321/sqft |
Source: MLS PIN #73302658 Report a problem | ||
| 10/16/2024 | Listed for sale | $775,000-1.3%$321/sqft |
Source: MLS PIN #73302658 Report a problem | ||
| 10/16/2024 | Listing removed | $785,000$325/sqft |
Source: MLS PIN #73270323 Report a problem | ||
| 9/1/2024 | Price change | $785,000-1.8%$325/sqft |
Source: MLS PIN #73270323 Report a problem | ||
Public tax history
| Year | Property taxes | Tax assessment |
|---|---|---|
| 2025 | $7,227 -5.6% | $723,400 -2.1% |
| 2024 | $7,655 +1% | $738,900 +8.5% |
| 2023 | $7,577 -1.8% | $680,800 +11.4% |
Find assessor info on the county website
Neighborhood: 02066
Nearby schools
GreatSchools rating
- 8/10Hatherly Elementary SchoolGrades: K-5Distance: 1 mi
- 7/10Gates Intermediate SchoolGrades: 6-8Distance: 1.6 mi
- 8/10Scituate High SchoolGrades: 9-12Distance: 1.4 mi
Get a cash offer in 3 minutes
Find out how much your home could sell for in as little as 3 minutes with a no-obligation cash offer.
Estimated market value$787,400
Get a cash offer in 3 minutes
Find out how much your home could sell for in as little as 3 minutes with a no-obligation cash offer.
Estimated market value
$787,400
