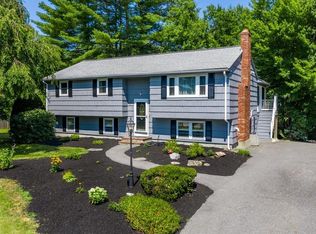Sold for $638,000 on 05/30/24
$638,000
13 Heath Rd, South Easton, MA 02375
3beds
1,840sqft
Single Family Residence
Built in 1971
0.7 Acres Lot
$663,800 Zestimate®
$347/sqft
$2,789 Estimated rent
Home value
$663,800
$611,000 - $724,000
$2,789/mo
Zestimate® history
Loading...
Owner options
Explore your selling options
What's special
Attention open houses canceled!! CTG! Nestled in the heart of this picturesque town, this exquisite 3-bedroom, 2-bathroom home is the embodiment of beauty and comfort. Beautiful gleaming hardwood floors, formal dining room, a spacious master bedroom and a cozy fireplace welcome you. From the moment you step onto the manicured front lawn, you'll know you've found something truly special. A backyard oasis awaits you outside, featuring a professionally landscaped yard with lush greenery, and mature trees providing privacy. The highlight of the backyard is the built-in swimming pool, perfect for hot summer days and evening relaxation. Pull into your garage out of the weather and proudly call this your home. Nice little workshop to tinker in. Newer roof and furnace. Central air, gas heat and hot water with gas cooking! Brand new septic! Septic area will be seeded before closing. This immaculately maintained home won't last.
Zillow last checked: 8 hours ago
Listing updated: June 03, 2024 at 04:53pm
Listed by:
Heather Rose 508-944-3712,
Milestone Realty, Inc. 508-989-6371,
Stephen Rose 508-944-3712
Bought with:
Erica Covelle
Compass
Source: MLS PIN,MLS#: 73223721
Facts & features
Interior
Bedrooms & bathrooms
- Bedrooms: 3
- Bathrooms: 2
- Full bathrooms: 2
- Main level bedrooms: 2
Primary bedroom
- Features: Closet, Flooring - Wall to Wall Carpet
- Level: Main,First
- Area: 280
- Dimensions: 20 x 14
Bedroom 2
- Features: Closet, Flooring - Hardwood
- Level: Main,First
- Area: 154
- Dimensions: 14 x 11
Bedroom 3
- Features: Closet, Flooring - Wall to Wall Carpet
- Level: Basement
- Area: 132
- Dimensions: 12 x 11
Primary bathroom
- Features: No
Bathroom 1
- Features: Bathroom - Full, Flooring - Stone/Ceramic Tile
- Level: First
- Area: 63
- Dimensions: 9 x 7
Bathroom 2
- Features: Bathroom - Full
- Level: Basement
- Area: 32
- Dimensions: 8 x 4
Dining room
- Features: Flooring - Vinyl, Exterior Access, Lighting - Overhead
- Level: Main,First
- Area: 156
- Dimensions: 13 x 12
Family room
- Level: Basement
- Area: 286
- Dimensions: 22 x 13
Kitchen
- Features: Flooring - Vinyl, Dining Area, Gas Stove
- Level: First
- Area: 144
- Dimensions: 12 x 12
Living room
- Features: Flooring - Hardwood, Window(s) - Bay/Bow/Box, Exterior Access
- Level: Main,First
- Area: 240
- Dimensions: 16 x 15
Heating
- Forced Air, Natural Gas
Cooling
- Central Air
Appliances
- Laundry: In Basement, Electric Dryer Hookup, Washer Hookup
Features
- Internet Available - Unknown
- Flooring: Wood, Vinyl, Carpet, Hardwood
- Doors: Insulated Doors
- Windows: Insulated Windows
- Has basement: No
- Number of fireplaces: 1
- Fireplace features: Living Room
Interior area
- Total structure area: 1,840
- Total interior livable area: 1,840 sqft
Property
Parking
- Total spaces: 5
- Parking features: Attached, Garage Door Opener, Workshop in Garage, Paved Drive, Off Street, Paved
- Attached garage spaces: 1
- Uncovered spaces: 4
Features
- Patio & porch: Deck
- Exterior features: Deck, Pool - Inground, Fenced Yard
- Has private pool: Yes
- Pool features: In Ground
- Fencing: Fenced/Enclosed,Fenced
- Waterfront features: Stream
Lot
- Size: 0.70 Acres
- Features: Gentle Sloping
Details
- Parcel number: 2805656
- Zoning: Res
Construction
Type & style
- Home type: SingleFamily
- Architectural style: Raised Ranch
- Property subtype: Single Family Residence
Materials
- Frame, Conventional (2x4-2x6)
- Foundation: Concrete Perimeter
- Roof: Shingle
Condition
- Year built: 1971
Utilities & green energy
- Electric: 220 Volts, Circuit Breakers, 200+ Amp Service
- Sewer: Private Sewer
- Water: Public
- Utilities for property: for Gas Range, for Electric Dryer, Washer Hookup
Community & neighborhood
Community
- Community features: Public Transportation, Shopping, Pool, Park, Golf, Medical Facility, Conservation Area, Highway Access, House of Worship, Public School, University
Location
- Region: South Easton
Other
Other facts
- Listing terms: Contract
Price history
| Date | Event | Price |
|---|---|---|
| 5/30/2024 | Sold | $638,000+0.5%$347/sqft |
Source: MLS PIN #73223721 Report a problem | ||
| 4/18/2024 | Contingent | $635,000$345/sqft |
Source: MLS PIN #73223721 Report a problem | ||
| 4/13/2024 | Listed for sale | $635,000+8.5%$345/sqft |
Source: MLS PIN #73223721 Report a problem | ||
| 9/8/2023 | Listing removed | $585,000$318/sqft |
Source: MLS PIN #73155595 Report a problem | ||
| 9/6/2023 | Listed for sale | $585,000$318/sqft |
Source: MLS PIN #73155595 Report a problem | ||
Public tax history
| Year | Property taxes | Tax assessment |
|---|---|---|
| 2025 | $6,601 +2.7% | $528,900 +9.8% |
| 2024 | $6,428 -2.2% | $481,500 +6.9% |
| 2023 | $6,574 +5% | $450,600 +10.8% |
Find assessor info on the county website
Neighborhood: 02375
Nearby schools
GreatSchools rating
- NACenter SchoolGrades: K-2Distance: 1.7 mi
- 6/10Easton Middle SchoolGrades: 6-8Distance: 3.5 mi
- 8/10Oliver Ames High SchoolGrades: 9-12Distance: 3.2 mi
Get a cash offer in 3 minutes
Find out how much your home could sell for in as little as 3 minutes with a no-obligation cash offer.
Estimated market value
$663,800
Get a cash offer in 3 minutes
Find out how much your home could sell for in as little as 3 minutes with a no-obligation cash offer.
Estimated market value
$663,800
