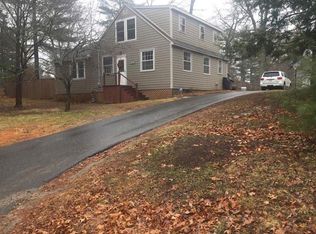Sold for $475,000
$475,000
13 Hickory Rd, Halifax, MA 02338
3beds
944sqft
Single Family Residence
Built in 1965
5,000 Square Feet Lot
$487,700 Zestimate®
$503/sqft
$2,701 Estimated rent
Home value
$487,700
$449,000 - $532,000
$2,701/mo
Zestimate® history
Loading...
Owner options
Explore your selling options
What's special
Completely remodeled 3 bedroom, 1 bath all on one level. Located in a quiet, pond front neighborhood in a convenient location close to public transportation. The entire home has been updated all you have to do is turn the key and move your belongings in! Brand new state of the art kitchen with quartz countertops and stainless steel appliances. Beautiful hardwood floors throughout. 3 good sized bedrooms w/closets w/extra large walk-in closet or can be pantry. The brand new generously sized full bath features vinyl flooring and a tub/shower combo. Large open living room with slider to side yard with concrete patio. Mudroom w/laundry. Brand new roof, slider,mini splits, hot water heater, propane tank & furnace. Grass & Driveway to be done before closing. This neighborhood has a private beach and is within walking distance to the nearest commuter rail line. Schedule a private showing today.
Zillow last checked: 8 hours ago
Listing updated: September 05, 2025 at 10:09am
Listed by:
Janet Gillis 339-933-0932,
Town and Country Realty Massachusetts 339-933-0932
Bought with:
Cindy Newman
Coldwell Banker Realty - Hingham
Source: MLS PIN,MLS#: 73402967
Facts & features
Interior
Bedrooms & bathrooms
- Bedrooms: 3
- Bathrooms: 1
- Full bathrooms: 1
- Main level bathrooms: 1
- Main level bedrooms: 3
Primary bedroom
- Features: Closet, Flooring - Hardwood, Window(s) - Bay/Bow/Box, Lighting - Overhead
- Level: Main,First
- Area: 100
- Dimensions: 10 x 10
Bedroom 2
- Features: Closet, Flooring - Hardwood, Window(s) - Bay/Bow/Box, Lighting - Overhead
- Level: Main,First
- Area: 99
- Dimensions: 9 x 11
Bedroom 3
- Features: Closet, Flooring - Hardwood, Window(s) - Bay/Bow/Box, Lighting - Overhead
- Level: Main,First
- Area: 72
- Dimensions: 9 x 8
Primary bathroom
- Features: No
Bathroom 1
- Features: Bathroom - Full, Bathroom - With Tub & Shower, Closet - Linen, Flooring - Vinyl, Window(s) - Bay/Bow/Box, Lighting - Pendant
- Level: Main,First
Kitchen
- Features: Flooring - Hardwood, Window(s) - Bay/Bow/Box, Countertops - Stone/Granite/Solid, Cabinets - Upgraded, Open Floorplan, Recessed Lighting, Stainless Steel Appliances
- Level: Main,First
- Area: 140
- Dimensions: 10 x 14
Living room
- Features: Flooring - Hardwood, Exterior Access, Open Floorplan, Remodeled, Slider, Lighting - Overhead
- Level: Main,First
- Area: 169
- Dimensions: 13 x 13
Heating
- Forced Air, Electric, Propane
Cooling
- Heat Pump, Dual
Appliances
- Included: Electric Water Heater, Range, Dishwasher, Microwave, Refrigerator, Dryer
- Laundry: Flooring - Hardwood, Main Level, Electric Dryer Hookup, Washer Hookup, First Floor
Features
- Mud Room
- Flooring: Vinyl, Hardwood, Flooring - Hardwood
- Doors: Insulated Doors
- Windows: Bay/Bow/Box, Insulated Windows
- Basement: Bulkhead,Dirt Floor
- Has fireplace: No
Interior area
- Total structure area: 944
- Total interior livable area: 944 sqft
- Finished area above ground: 944
Property
Parking
- Total spaces: 2
- Parking features: Off Street, Paved
- Uncovered spaces: 2
Features
- Patio & porch: Patio
- Exterior features: Patio, Storage, Fenced Yard, Stone Wall
- Fencing: Fenced/Enclosed,Fenced
Lot
- Size: 5,000 sqft
Details
- Parcel number: M:32 P:101,1013828
- Zoning: Resid
Construction
Type & style
- Home type: SingleFamily
- Architectural style: Ranch
- Property subtype: Single Family Residence
Materials
- Foundation: Block
- Roof: Shingle
Condition
- Year built: 1965
Utilities & green energy
- Electric: 100 Amp Service
- Sewer: Private Sewer
- Water: Public
- Utilities for property: for Electric Range, for Electric Oven, for Electric Dryer, Washer Hookup
Community & neighborhood
Location
- Region: Halifax
Price history
| Date | Event | Price |
|---|---|---|
| 9/4/2025 | Sold | $475,000$503/sqft |
Source: MLS PIN #73402967 Report a problem | ||
| 7/21/2025 | Contingent | $475,000$503/sqft |
Source: MLS PIN #73402967 Report a problem | ||
| 7/18/2025 | Price change | $475,000-4.8%$503/sqft |
Source: MLS PIN #73402967 Report a problem | ||
| 7/10/2025 | Listed for sale | $499,000+91.9%$529/sqft |
Source: MLS PIN #73402967 Report a problem | ||
| 3/5/2025 | Sold | $260,000-10.3%$275/sqft |
Source: MLS PIN #73325546 Report a problem | ||
Public tax history
| Year | Property taxes | Tax assessment |
|---|---|---|
| 2025 | $4,849 +3% | $339,800 +4% |
| 2024 | $4,706 +2.8% | $326,800 +6.2% |
| 2023 | $4,577 +9.3% | $307,600 +27.8% |
Find assessor info on the county website
Neighborhood: 02338
Nearby schools
GreatSchools rating
- 7/10Halifax Elementary SchoolGrades: K-6Distance: 1.8 mi
- 4/10Silver Lake Regional Middle SchoolGrades: 7-8Distance: 2.6 mi
- 7/10Silver Lake Regional High SchoolGrades: 9-12Distance: 2.4 mi
Schools provided by the listing agent
- Elementary: Halifax
- Middle: Silver Lake
- High: Silver Lake
Source: MLS PIN. This data may not be complete. We recommend contacting the local school district to confirm school assignments for this home.
Get a cash offer in 3 minutes
Find out how much your home could sell for in as little as 3 minutes with a no-obligation cash offer.
Estimated market value$487,700
Get a cash offer in 3 minutes
Find out how much your home could sell for in as little as 3 minutes with a no-obligation cash offer.
Estimated market value
$487,700
