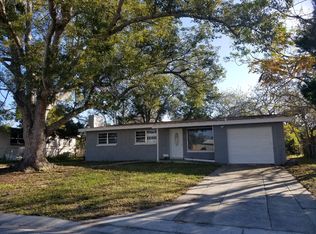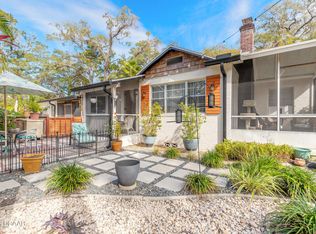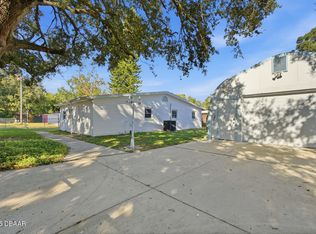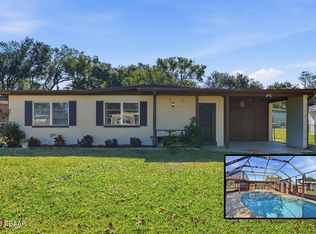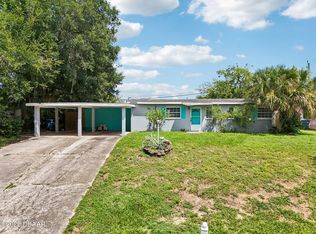Exquisitely Remodeled 3-Bedroom 2 bathroom Pool Home in the Heart of Daytona Beach!
Every detail has been thoughtfully Upgraded, including a Brand-New Roof, A/C, Water Heater, Septic System, Luxury Flooring, Contemporary Lighting, and Fresh Interior & Exterior Paint—offering you a Move-In Ready Oasis with peace of mind. Step inside to a Bright and Spacious Living Area, seamlessly flowing into a Designer Kitchen featuring soft-close Shaker Wood Cabinets, sleek countertops, and Brand-New Stainless Steel Appliances. The adjacent dining area overlooks the expansive, Fully Fenced Backyard, where you'll find a Covered Patio and sparkling pool perfect for entertaining or unwinding in your private retreat. The primary suite impresses with Vaulted Ceilings, abundant natural light, and a luxurious En-Suite Bathroom. Two spacious guest bedrooms offer serene backyard views and share a beautifully updated second bathroom.
Best of all, NO HOA, Room For Boat or RV, and NO history of Flooding! Conveniently located near parks, shopping, dining, Daytona International Airport, world-famous beaches, hospitals, multiple colleges & universities, and with easy access to I-95 & I-4. Schedule your Private Showing Today! All measurements and information are intended to be accurate but must be verified by Buyer/Buyers Agent
Active
Price cut: $9K (1/21)
$253,500
13 Highridge Rd, Daytona Beach, FL 32117
3beds
1,326sqft
Est.:
Single Family Residence, Residential
Built in 1960
8,712 Square Feet Lot
$-- Zestimate®
$191/sqft
$-- HOA
What's special
Spacious guest bedroomsUpdated second bathroomEn-suite bathroomBrand-new roofSparkling poolContemporary lightingSerene backyard views
- 398 days |
- 298 |
- 25 |
Zillow last checked: 8 hours ago
Listing updated: January 21, 2026 at 03:44pm
Listed by:
Lara Boe 386-846-6213,
Gaff's Realty Company
Source: DBAMLS,MLS#: 1207136
Tour with a local agent
Facts & features
Interior
Bedrooms & bathrooms
- Bedrooms: 3
- Bathrooms: 2
- Full bathrooms: 2
Primary bedroom
- Level: Main
- Area: 182 Square Feet
- Dimensions: 13.00 x 14.00
Bedroom 1
- Level: Main
- Area: 100 Square Feet
- Dimensions: 10.00 x 10.00
Bedroom 3
- Level: Main
- Area: 110 Square Feet
- Dimensions: 11.00 x 10.00
Kitchen
- Level: Main
- Area: 180 Square Feet
- Dimensions: 12.00 x 15.00
Living room
- Level: Main
- Area: 198 Square Feet
- Dimensions: 18.00 x 11.00
Heating
- Central, Electric
Cooling
- Central Air, Electric
Appliances
- Included: Refrigerator, Microwave, Electric Water Heater, Electric Range, Dishwasher
- Laundry: Electric Dryer Hookup, Washer Hookup
Features
- Ceiling Fan(s), Pantry, Primary Bathroom - Shower No Tub, Split Bedrooms
- Flooring: Vinyl
Interior area
- Total structure area: 1,556
- Total interior livable area: 1,326 sqft
Property
Parking
- Parking features: Off Street
Features
- Levels: One
- Stories: 1
- Patio & porch: Front Porch, Rear Porch
- Pool features: Above Ground
- Fencing: Fenced
Lot
- Size: 8,712 Square Feet
- Dimensions: 72 x 119
Details
- Parcel number: 423306000040
Construction
Type & style
- Home type: SingleFamily
- Architectural style: Ranch
- Property subtype: Single Family Residence, Residential
Materials
- Block
- Foundation: Slab
- Roof: Shingle
Condition
- New construction: No
- Year built: 1960
Utilities & green energy
- Sewer: Septic Tank
- Water: Public
- Utilities for property: Cable Available, Electricity Connected, Water Connected
Community & HOA
Community
- Subdivision: San Juan Acres
HOA
- Has HOA: No
Location
- Region: Daytona Beach
Financial & listing details
- Price per square foot: $191/sqft
- Tax assessed value: $126,029
- Annual tax amount: $2,600
- Date on market: 12/21/2024
- Listing terms: Cash,Conventional,FHA,VA Loan
- Electric utility on property: Yes
- Road surface type: Asphalt
Estimated market value
Not available
Estimated sales range
Not available
Not available
Price history
Price history
| Date | Event | Price |
|---|---|---|
| 1/21/2026 | Price change | $253,500-3.4%$191/sqft |
Source: | ||
| 1/15/2026 | Price change | $262,500-2.2%$198/sqft |
Source: | ||
| 12/3/2025 | Price change | $268,500-2.5%$202/sqft |
Source: | ||
| 10/26/2025 | Price change | $275,500+0.4%$208/sqft |
Source: | ||
| 4/23/2025 | Price change | $274,500-1.6%$207/sqft |
Source: | ||
Public tax history
Public tax history
| Year | Property taxes | Tax assessment |
|---|---|---|
| 2024 | $2,600 -15.4% | $126,029 -17.1% |
| 2023 | $3,072 +6.6% | $152,004 +8.9% |
| 2022 | $2,883 | $139,584 +134.7% |
Find assessor info on the county website
BuyAbility℠ payment
Est. payment
$1,691/mo
Principal & interest
$1230
Property taxes
$372
Home insurance
$89
Climate risks
Neighborhood: 32117
Nearby schools
GreatSchools rating
- 3/10Champion Elementary SchoolGrades: PK-5Distance: 4.7 mi
- 5/10David C Hinson Sr Middle SchoolGrades: 6-8Distance: 1.6 mi
- 4/10Mainland High SchoolGrades: 9-12Distance: 3.2 mi
