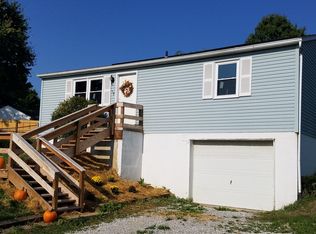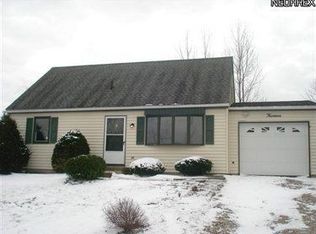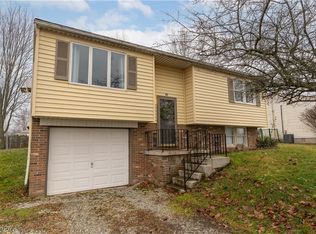Sold for $190,000
$190,000
13 Jasmin, Rittman, OH 44270
3beds
1,156sqft
Single Family Residence
Built in 1988
6,534 Square Feet Lot
$194,700 Zestimate®
$164/sqft
$1,248 Estimated rent
Home value
$194,700
$164,000 - $232,000
$1,248/mo
Zestimate® history
Loading...
Owner options
Explore your selling options
What's special
Welcome to 13 Jasmin Court — a beautifully updated bi-level home nestled on a quiet cul-de-sac in Rittman! This 3-bedroom home offers the perfect blend of charm, functionality, and modern updates, making it move-in ready from day one. Inside, you'll find stylish laminate flooring throughout the living room, dining area, and stairs — all part of a 2019 renovation that brings warmth and character to the main living spaces. The kitchen offers plenty of cabinet space, black appliances, newer Corian countertops and a convenient breakfast bar that’s perfect for casual dining or entertaining. The home offers two bedrooms on the main floor and a third bedroom downstairs, along with a versatile bonus room in the lower level that could serve as a home office, gym, guest room or playroom. The attached one-car garage adds everyday convenience, while the finished lower level provides extra living space for your needs. Major updates include a complete roof tear-off and replacement in 2020, windows replaced in 2011, and a full exterior upgrade in 2019 featuring new vinyl siding, gutters, all exterior door, including garage door, and back yard deck. The spacious, fenced backyard is ideal for summer barbecues, pets, or playtime. With a great layout, thoughtful upgrades, and a peaceful neighborhood setting close to parks, schools, and local amenities — 13 Jasmin Court is the perfect place to call home. Schedule your private showing today!
Zillow last checked: 8 hours ago
Listing updated: August 18, 2025 at 03:14pm
Listing Provided by:
Kelly R Folden 330-289-1334 KellyFolden@gmail.com,
EXP Realty, LLC.
Bought with:
Jodi Santosuosso, 2020008560
EXP Realty, LLC.
Source: MLS Now,MLS#: 5134054 Originating MLS: Akron Cleveland Association of REALTORS
Originating MLS: Akron Cleveland Association of REALTORS
Facts & features
Interior
Bedrooms & bathrooms
- Bedrooms: 3
- Bathrooms: 1
- Full bathrooms: 1
- Main level bathrooms: 1
- Main level bedrooms: 2
Primary bedroom
- Level: First
- Dimensions: 13 x 12
Bedroom
- Level: First
- Dimensions: 12 x 10
Bedroom
- Description: Flooring: Carpet
- Level: Lower
- Dimensions: 13.8 x 11
Kitchen
- Level: First
- Dimensions: 11 x 9
Laundry
- Description: Flooring: Luxury Vinyl Tile
- Level: Lower
- Dimensions: 6.8 x 9.3
Living room
- Level: First
- Dimensions: 14 x 12
Other
- Description: Flooring: Luxury Vinyl Tile
- Level: Lower
- Dimensions: 11 x 11
Heating
- Baseboard, Electric
Cooling
- None
Appliances
- Included: Dishwasher, Disposal, Range, Refrigerator
- Laundry: Lower Level
Features
- Basement: Finished
- Has fireplace: No
Interior area
- Total structure area: 1,156
- Total interior livable area: 1,156 sqft
- Finished area above ground: 1,156
Property
Parking
- Total spaces: 1
- Parking features: Attached, Garage, Paved
- Attached garage spaces: 1
Features
- Levels: Two,One,Multi/Split
- Stories: 1
- Patio & porch: Deck
Lot
- Size: 6,534 sqft
- Dimensions: 60 x 113
- Features: Cul-De-Sac
Details
- Parcel number: 6303298039
Construction
Type & style
- Home type: SingleFamily
- Architectural style: Bi-Level
- Property subtype: Single Family Residence
Materials
- Vinyl Siding
- Roof: Asphalt,Fiberglass
Condition
- Year built: 1988
Utilities & green energy
- Sewer: Public Sewer
- Water: Public
Community & neighborhood
Location
- Region: Rittman
Price history
| Date | Event | Price |
|---|---|---|
| 8/18/2025 | Sold | $190,000+5.6%$164/sqft |
Source: | ||
| 7/10/2025 | Pending sale | $180,000$156/sqft |
Source: | ||
| 7/7/2025 | Listed for sale | $180,000+71.4%$156/sqft |
Source: | ||
| 7/2/2019 | Sold | $105,000+5.1%$91/sqft |
Source: | ||
| 6/19/2019 | Pending sale | $99,900$86/sqft |
Source: RE/MAX Beyond 2000 Realty Co. #4099147 Report a problem | ||
Public tax history
| Year | Property taxes | Tax assessment |
|---|---|---|
| 2024 | $1,898 +0.3% | $46,190 |
| 2023 | $1,893 +25.5% | $46,190 +41% |
| 2022 | $1,509 -1.6% | $32,760 |
Find assessor info on the county website
Neighborhood: 44270
Nearby schools
GreatSchools rating
- 7/10Rittman Elementary SchoolGrades: K-5Distance: 1.8 mi
- 7/10Rittman Middle SchoolGrades: 6-8Distance: 1.8 mi
- 7/10Rittman High SchoolGrades: 9-12Distance: 1.8 mi
Schools provided by the listing agent
- District: Rittman EVSD - 8507
Source: MLS Now. This data may not be complete. We recommend contacting the local school district to confirm school assignments for this home.
Get a cash offer in 3 minutes
Find out how much your home could sell for in as little as 3 minutes with a no-obligation cash offer.
Estimated market value$194,700
Get a cash offer in 3 minutes
Find out how much your home could sell for in as little as 3 minutes with a no-obligation cash offer.
Estimated market value
$194,700


