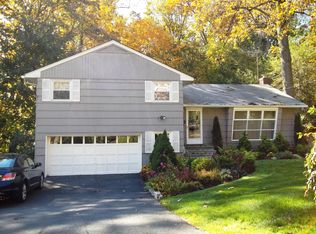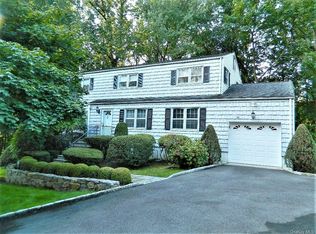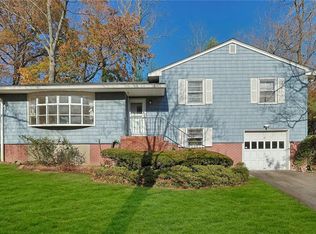Sold for $980,000 on 03/17/25
$980,000
13 Kenneth Road, White Plains, NY 10605
4beds
2,054sqft
Single Family Residence, Residential
Built in 1958
10,019 Square Feet Lot
$1,027,500 Zestimate®
$477/sqft
$6,120 Estimated rent
Home value
$1,027,500
$925,000 - $1.14M
$6,120/mo
Zestimate® history
Loading...
Owner options
Explore your selling options
What's special
Welcome to this classic colonial 4 bedroom home nestled in the desirable Reynal Park neighborhood. This residence boasts an inviting entry foyer leading to a gourmet kitchen, complete with stainless steel appliances, a center island with lighting and seating, porcelain farmhouse sink, subway tile backsplash, stone countertops, under counter lighting and custom cabinetry with soft-closing drawers. The main level features a charming powder room with porcelain pedestal sink, formal living room with dining area and family with sliding glass doors that opens up to a spacious deck overlooking a serene backyard, perfect for indoor and outdoor entertaining. Second level offers the primary bedroom with full closets and an en-suite bathroom with stall shower. Three additional bedrooms with large closets and fully updated hall bathroom with a tub and shower completes the second floor. The basement provides ample storage, a laundry room, and a utility room. Upgrades include new replacement windows, new roof (5-8 yrs), new kitchen remodel in 2008 and new full second level bathroom. Backyard with private trails and close to all recreation, shopping and schools, this home offers both convenience and tranquility. Don't miss this opportunity!
Zillow last checked: 8 hours ago
Listing updated: March 17, 2025 at 10:57am
Listed by:
Christine Ricci 914-403-0179,
Keller Williams NY Realty 914-437-6100,
Felicia J. Byrne 914-338-5263,
Keller Williams NY Realty
Bought with:
Sheri H. Wolfe, 10401217044
Berkshire Hathaway HS NY Prop
Source: OneKey® MLS,MLS#: 819114
Facts & features
Interior
Bedrooms & bathrooms
- Bedrooms: 4
- Bathrooms: 3
- Full bathrooms: 2
- 1/2 bathrooms: 1
Other
- Description: Entry foyer open to gourmet kitchen with center island, stainless steels appliances and door to garage. Formal living room with a dining area, family room with sliding glass door access to outdoor deck. Modern powder room
- Level: First
Other
- Description: Primary bedroom with large closet space, primary bathroom attached with stall shower, bedroom, bedroom, bedroom, updated full hall bathroom with tub and shower
- Level: Second
Other
- Description: Laundry room, spacious storage area, storage closets, utilities room
- Level: Basement
Heating
- Forced Air
Cooling
- Central Air
Appliances
- Included: Dishwasher, Disposal, Dryer, Gas Range, Microwave, Refrigerator, Stainless Steel Appliance(s), Washer
- Laundry: In Basement, Laundry Room
Features
- Breakfast Bar, Chefs Kitchen, Eat-in Kitchen, Kitchen Island, Primary Bathroom, Open Floorplan, Open Kitchen, Recessed Lighting, Stone Counters, Storage
- Flooring: Carpet, Hardwood
- Basement: Full,Storage Space
- Attic: Scuttle
- Has fireplace: No
Interior area
- Total structure area: 2,304
- Total interior livable area: 2,054 sqft
Property
Parking
- Total spaces: 1
- Parking features: Attached, Driveway, Garage, Garage Door Opener
- Garage spaces: 1
- Has uncovered spaces: Yes
Features
- Patio & porch: Deck
- Exterior features: Garden
- Has view: Yes
- View description: Trees/Woods
Lot
- Size: 10,019 sqft
- Features: Back Yard, Front Yard, Landscaped
- Residential vegetation: Partially Wooded
Details
- Parcel number: 1700138009000040000004
- Special conditions: None
Construction
Type & style
- Home type: SingleFamily
- Architectural style: Colonial
- Property subtype: Single Family Residence, Residential
Condition
- Year built: 1958
Utilities & green energy
- Sewer: Public Sewer
- Water: Public
- Utilities for property: Natural Gas Available
Community & neighborhood
Location
- Region: White Plains
Other
Other facts
- Listing agreement: Exclusive Right To Sell
Price history
| Date | Event | Price |
|---|---|---|
| 3/17/2025 | Sold | $980,000+8.9%$477/sqft |
Source: | ||
| 2/14/2025 | Pending sale | $899,900$438/sqft |
Source: | ||
| 2/6/2025 | Listed for sale | $899,900$438/sqft |
Source: | ||
Public tax history
| Year | Property taxes | Tax assessment |
|---|---|---|
| 2024 | -- | $14,050 |
| 2023 | -- | $14,050 |
| 2022 | -- | $14,050 |
Find assessor info on the county website
Neighborhood: Rocky Dell - Reynal Park
Nearby schools
GreatSchools rating
- 6/10Ridgeway SchoolGrades: K-5Distance: 0.4 mi
- 4/10White Plains Middle SchoolGrades: 6-8Distance: 0.9 mi
- 7/10White Plains Senior High SchoolGrades: 9-12Distance: 1.8 mi
Schools provided by the listing agent
- Elementary: White Plains
- Middle: White Plains Middle School
- High: White Plains Senior High School
Source: OneKey® MLS. This data may not be complete. We recommend contacting the local school district to confirm school assignments for this home.
Get a cash offer in 3 minutes
Find out how much your home could sell for in as little as 3 minutes with a no-obligation cash offer.
Estimated market value
$1,027,500
Get a cash offer in 3 minutes
Find out how much your home could sell for in as little as 3 minutes with a no-obligation cash offer.
Estimated market value
$1,027,500


