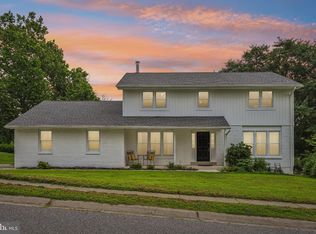Sold for $535,000 on 11/26/24
$535,000
13 Kenwick Rd, Hockessin, DE 19707
4beds
3,500sqft
Single Family Residence
Built in 1978
0.57 Acres Lot
$559,900 Zestimate®
$153/sqft
$3,475 Estimated rent
Home value
$559,900
$498,000 - $627,000
$3,475/mo
Zestimate® history
Loading...
Owner options
Explore your selling options
What's special
Professional pics coming soon! Nestled in a desirable neighborhood, this beautiful 4-bedroom, 2.5-bath home offers both charm and functionality. Step into the inviting family room, complete with hardwood floors and a cozy gas fireplace. Just off the family room, you'll find a delightful screened porch, perfect for enjoying the outdoors. The main floor also features a versatile office space , ideal for remote work or study, additional living room and large dining area. The kitchen is a chef's dream, featuring newer countertops, a stylish backsplash, a large pantry, stainless steel refrigerator, and a spacious bay window that fills the room with natural light. The laminate flooring adds durability and complements the modern aesthetic. Upstairs, the spacious master suite boasts a large ensuite bathroom with a walk-in shower. Three additional bedrooms with ample closet space, including one with access to extra attic storage, provide plenty of room for everyone. The second full bathroom upstairs includes tile flooring, double sinks, and a tub. The partially finished basement offers recessed lighting and endless possibilities—whether it be a recreation room, home gym, or additional living space. Outside, enjoy beautifully landscaped grounds with mature trees and well-maintained shrubbery, offering a serene and private atmosphere. This home truly has it all! Don’t miss the opportunity to snag this one! Schedule you're showing today.
Zillow last checked: 8 hours ago
Listing updated: November 26, 2024 at 05:30am
Listed by:
Marc Pollak 302-464-8880,
Empower Real Estate, LLC,
Co-Listing Agent: Tracy Czach 302-494-8921,
Empower Real Estate, LLC
Bought with:
Brynn Beideman, RS-0020813
RE/MAX Associates-Hockessin
Source: Bright MLS,MLS#: DENC2069884
Facts & features
Interior
Bedrooms & bathrooms
- Bedrooms: 4
- Bathrooms: 3
- Full bathrooms: 2
- 1/2 bathrooms: 1
- Main level bathrooms: 1
Basement
- Area: 1064
Heating
- Forced Air, Natural Gas
Cooling
- Central Air, Natural Gas
Appliances
- Included: Cooktop, Microwave, Dishwasher, Gas Water Heater
Features
- Bathroom - Walk-In Shower, Attic, Ceiling Fan(s), Combination Kitchen/Dining, Eat-in Kitchen, Kitchen Island
- Flooring: Hardwood, Carpet
- Basement: Partially Finished
- Number of fireplaces: 1
Interior area
- Total structure area: 3,500
- Total interior livable area: 3,500 sqft
- Finished area above ground: 2,436
- Finished area below ground: 1,064
Property
Parking
- Total spaces: 2
- Parking features: Inside Entrance, Driveway, Attached
- Attached garage spaces: 2
- Has uncovered spaces: Yes
Accessibility
- Accessibility features: None
Features
- Levels: Two
- Stories: 2
- Pool features: None
Lot
- Size: 0.57 Acres
- Dimensions: 104.70 x 212.40
Details
- Additional structures: Above Grade, Below Grade
- Parcel number: 08013.10192
- Zoning: NC21
- Special conditions: Standard
Construction
Type & style
- Home type: SingleFamily
- Architectural style: Colonial
- Property subtype: Single Family Residence
Materials
- Brick, Vinyl Siding, Aluminum Siding
- Foundation: Brick/Mortar
- Roof: Architectural Shingle
Condition
- New construction: No
- Year built: 1978
Utilities & green energy
- Sewer: Public Sewer
- Water: Public
- Utilities for property: Natural Gas Available
Community & neighborhood
Location
- Region: Hockessin
- Subdivision: Charter Oaks
HOA & financial
HOA
- Has HOA: Yes
- HOA fee: $120 annually
Other
Other facts
- Listing agreement: Exclusive Right To Sell
- Ownership: Fee Simple
Price history
| Date | Event | Price |
|---|---|---|
| 11/26/2024 | Sold | $535,000$153/sqft |
Source: | ||
| 10/29/2024 | Pending sale | $535,000$153/sqft |
Source: | ||
| 10/24/2024 | Listed for sale | $535,000$153/sqft |
Source: | ||
Public tax history
| Year | Property taxes | Tax assessment |
|---|---|---|
| 2025 | -- | $543,800 +319.3% |
| 2024 | $4,292 +15.1% | $129,700 |
| 2023 | $3,728 -1.3% | $129,700 |
Find assessor info on the county website
Neighborhood: 19707
Nearby schools
GreatSchools rating
- 5/10Brandywine Springs SchoolGrades: K-8Distance: 3 mi
- 4/10duPont (Alexis I.) High SchoolGrades: 9-12Distance: 4.5 mi
- 8/10duPont (H.B.) Middle SchoolGrades: 6-8Distance: 1.4 mi
Schools provided by the listing agent
- District: Red Clay Consolidated
Source: Bright MLS. This data may not be complete. We recommend contacting the local school district to confirm school assignments for this home.

Get pre-qualified for a loan
At Zillow Home Loans, we can pre-qualify you in as little as 5 minutes with no impact to your credit score.An equal housing lender. NMLS #10287.
Sell for more on Zillow
Get a free Zillow Showcase℠ listing and you could sell for .
$559,900
2% more+ $11,198
With Zillow Showcase(estimated)
$571,098