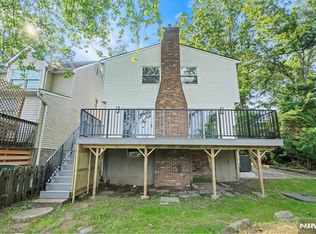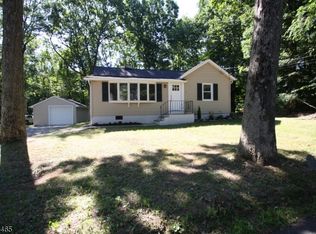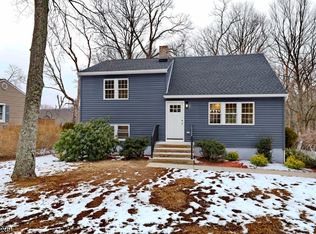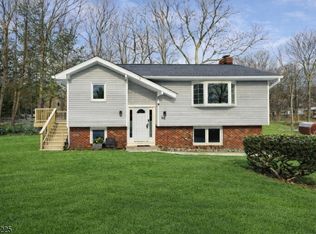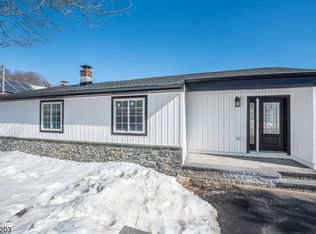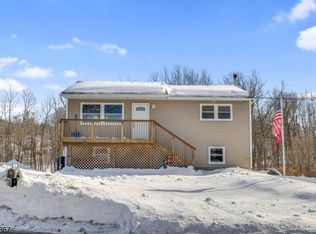Welcome to this stunning custom lakefront home offering serene water views and a peaceful natural setting. This 3 bedroom, 2 bathroom residence boasts hardwood flooring and recessed lighting throughout, creating a warm and inviting ambiance in every room. Enjoy cozy evenings in the spacious living room with a charming wood burning fireplace, or cook up your favorite meals in the eat in kitchen featuring stainless steel appliances. The primary suite offers a walk in closet and an en suite bath complete with a soaking tub and stall shower. Skylights in the bedrooms bathe the rooms in natural light. A versatile bonus room provides the perfect space for a home office, hobby room, or guest retreat, giving you even more flexibility to suit your lifestyle. Step outside onto the deck overlooking the tranquil lake, perfect for morning coffee or sunset relaxation. The full unfinished walkout basement provides excellent storage or future living space potential, and a generous driveway offers ample parking for guests. Just minutes to Wawayanda State Park, the Appalachian Trail, downtown Warwick, local wineries, a drive in theater, and more. This is lakeside living at its best whether you're entertaining, relaxing, or exploring the outdoors, this home provides the perfect backdrop for it all.
Under contract
Price increase: $50K (12/23)
$699,888
13 Landing Rd, West Milford Twp., NJ 07421
3beds
--sqft
Est.:
Single Family Residence
Built in 1950
3,484.8 Square Feet Lot
$-- Zestimate®
$--/sqft
$21/mo HOA
What's special
Wood-burning fireplaceEat-in kitchenRecessed lightingEn suite bathSoaking tubWalk-in closetPrimary suite
- 220 days |
- 97 |
- 0 |
Zillow last checked: 17 hours ago
Listing updated: January 14, 2026 at 03:16am
Listed by:
Peter Kontrafouris 973-318-1484,
Exp Realty, Llc
Source: GSMLS,MLS#: 3975350
Facts & features
Interior
Bedrooms & bathrooms
- Bedrooms: 3
- Bathrooms: 2
- Full bathrooms: 2
Primary bedroom
- Description: Walk-In Closet
Bedroom 1
- Level: First
- Area: 110
- Dimensions: 10 x 11
Bedroom 2
- Level: Second
- Area: 234
- Dimensions: 13 x 18
Bedroom 3
- Level: Second
- Area: 108
- Dimensions: 12 x 9
Bedroom 4
- Level: Second
- Area: 135
- Dimensions: 15 x 9
Primary bathroom
- Features: Soaking Tub, Tub Shower
Dining room
- Features: Living/Dining Combo
- Level: First
Kitchen
- Features: Eat-in Kitchen, Separate Dining Area
- Level: First
- Area: 165
- Dimensions: 15 x 11
Living room
- Level: First
- Area: 340
- Dimensions: 17 x 20
Basement
- Features: Laundry Room, Storage Room, Utility Room
Heating
- Baseboard - Electric, Radiant - Electric, Electric
Cooling
- See Remarks
Appliances
- Included: See Remarks, Electric Water Heater
- Laundry: In Basement
Features
- Flooring: See Remarks, Wood
- Windows: Skylight(s)
- Basement: Yes,Full,Unfinished,Walk-Out Access
- Number of fireplaces: 1
- Fireplace features: Living Room, Wood Burning
Property
Parking
- Total spaces: 7
- Parking features: 2 Car Width, Additional Parking, Asphalt, Off Street
- Uncovered spaces: 7
Features
- Patio & porch: Deck
- Exterior features: Barbecue, Dock
- Has view: Yes
- View description: Lake/Water View
- Has water view: Yes
- Water view: Lake/Water View
- Waterfront features: Lake Front, Waterfront
Lot
- Size: 3,484.8 Square Feet
- Dimensions: .080 AC
- Features: Level
Details
- Additional structures: Workshop
- Parcel number: 2515027010000000050000
- Zoning description: Residential
Construction
Type & style
- Home type: SingleFamily
- Architectural style: Colonial,Custom Home
- Property subtype: Single Family Residence
Materials
- Vinyl Siding
- Roof: Asphalt Shingle
Condition
- Year built: 1950
Utilities & green energy
- Sewer: Septic Tank
- Water: Well
- Utilities for property: Electricity Connected
Community & HOA
Community
- Subdivision: Upper Greenwood Lake
HOA
- Has HOA: Yes
- HOA fee: $250 annually
Location
- Region: Hewitt
Financial & listing details
- Tax assessed value: $264,200
- Annual tax amount: $10,710
- Date on market: 7/15/2025
- Ownership type: Fee Simple
- Electric utility on property: Yes
Estimated market value
Not available
Estimated sales range
Not available
Not available
Price history
Price history
| Date | Event | Price |
|---|---|---|
| 1/8/2026 | Pending sale | $749,888 |
Source: eXp Realty #250014364 Report a problem | ||
| 12/23/2025 | Price change | $749,888+7.1% |
Source: eXp Realty #250014364 Report a problem | ||
| 10/13/2025 | Price change | $699,888-6.7% |
Source: | ||
| 7/29/2025 | Price change | $749,888-4.9% |
Source: HCMLS #250014364 Report a problem | ||
| 7/15/2025 | Listed for sale | $788,888+115% |
Source: | ||
| 4/8/2025 | Sold | $367,000-20.2% |
Source: Public Record Report a problem | ||
| 1/1/2025 | Listing removed | -- |
Source: Owner Report a problem | ||
| 10/3/2024 | Listed for sale | $460,000+64.9% |
Source: Owner Report a problem | ||
| 6/2/2017 | Sold | $279,000+3.7% |
Source: | ||
| 1/31/2017 | Listing removed | $269,000 |
Source: Keller Williams - Pascack Valley #1636680 Report a problem | ||
| 1/28/2017 | Pending sale | $269,000 |
Source: Keller Williams - Pascack Valley #1636680 Report a problem | ||
| 7/11/2016 | Price change | $269,000-6.9% |
Source: Werner Realty #1548942 Report a problem | ||
| 3/12/2016 | Price change | $289,000-2% |
Source: Werner Realty #1548942 Report a problem | ||
| 12/23/2015 | Listed for sale | $295,000-1.3% |
Source: Werner Realty #1548942 Report a problem | ||
| 11/1/2014 | Listing removed | $299,000 |
Source: Werner Realty #3129705 Report a problem | ||
| 4/3/2014 | Listed for sale | $299,000-5.1% |
Source: Werner Realty #3129705 Report a problem | ||
| 2/19/2013 | Listing removed | $315,000 |
Source: RE/MAX Country Realty #2963496 Report a problem | ||
| 8/17/2012 | Listed for sale | $315,000-17.1% |
Source: RE/MAX Country Realty #2963496 Report a problem | ||
| 6/18/2012 | Listing removed | $379,900 |
Source: Werner Realty #2905418 Report a problem | ||
| 12/17/2011 | Listed for sale | $379,900 |
Source: Werner Realty #2905418 Report a problem | ||
Public tax history
Public tax history
| Year | Property taxes | Tax assessment |
|---|---|---|
| 2025 | $11,044 +2.6% | $264,200 |
| 2024 | $10,766 | $264,200 |
| 2023 | $10,766 +2.2% | $264,200 |
| 2022 | $10,539 +2.5% | $264,200 |
| 2021 | $10,280 +3.5% | $264,200 |
| 2020 | $9,937 +0.2% | $264,200 |
| 2019 | $9,913 +1.3% | $264,200 |
| 2018 | $9,783 -0.2% | $264,200 |
| 2017 | $9,799 +1.2% | $264,200 |
| 2016 | $9,686 +2.5% | $264,200 |
| 2015 | $9,450 -19% | $264,200 |
| 2014 | $11,665 +85.9% | $264,200 -21.3% |
| 2012 | $6,276 +1.9% | $335,500 +233.2% |
| 2011 | $6,160 +4.4% | $100,700 |
| 2010 | $5,900 | $100,700 |
| 2009 | -- | $100,700 |
| 2008 | -- | $100,700 |
| 2007 | -- | $100,700 |
| 2006 | -- | $100,700 |
| 2005 | -- | $100,700 |
| 2004 | $4,683 | $100,700 |
| 2003 | -- | $100,700 |
| 2002 | -- | $100,700 |
| 2001 | -- | $100,700 |
Find assessor info on the county website
BuyAbility℠ payment
Est. payment
$4,637/mo
Principal & interest
$3286
Property taxes
$1330
HOA Fees
$21
Climate risks
Neighborhood: Upper Greenwood Lake
Nearby schools
GreatSchools rating
- 5/10Upper Greenwood Lake Elementary SchoolGrades: K-5Distance: 0.8 mi
- 3/10MacOpin Middle SchoolGrades: 6-8Distance: 6.8 mi
- 5/10West Milford High SchoolGrades: 9-12Distance: 6.7 mi
Schools provided by the listing agent
- Elementary: Up Grnwd Lk
- Middle: Macopin
- High: W Milford
Source: GSMLS. This data may not be complete. We recommend contacting the local school district to confirm school assignments for this home.
