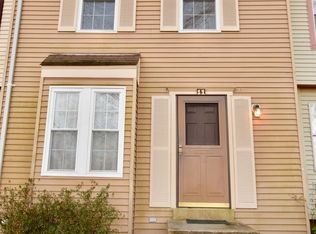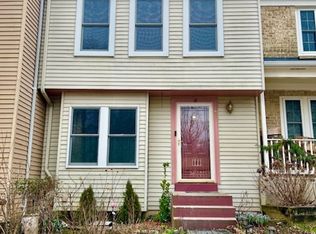Sold for $460,000
$460,000
13 Long Green Ct, Silver Spring, MD 20906
3beds
1,730sqft
Townhouse
Built in 1983
2,494 Square Feet Lot
$466,000 Zestimate®
$266/sqft
$3,071 Estimated rent
Home value
$466,000
$438,000 - $494,000
$3,071/mo
Zestimate® history
Loading...
Owner options
Explore your selling options
What's special
Welcome to the Bonifant Woods Community. This end- unit townhome certainly stands out with it’s blend of natural beauty and thoughtful updates, making it an inviting space for potential homeowners. The home sites next to a picturesque woodland area not only ensures privacy but also offers tranquil views that are a rare find in townhome settings. The interior is equally appealing, with hardwood floors and windows allowing for plenty of natural light, enhancing the open feel of the living spaces. The use of neutral tones and new carpeting on the lower level walkout adds to the home's modern and clean aesthetic. The versatility of the space features three bedrooms and two full renovated baths on the upper level with potential for a fourth bedroom or home office on the lower level, along with a half bath, makes it suitable for a variety of living situations, accommodating everything from work-from-home needs to guest hospitality. Overall, the combination of comfort, charm, functionality, and location makes this townhome a highly desirable property. Ideally located near ICC 200, I495, Metro, Shops, and restaurants. Indeed be a great next step for anyone interested in finding a new place to call home.
Zillow last checked: 8 hours ago
Listing updated: September 23, 2024 at 02:35pm
Listed by:
Sin Petrosian 301-395-8817,
TTR Sotheby's International Realty
Bought with:
Druva THARMALINGAM
Samson Properties
Source: Bright MLS,MLS#: MDMC2132426
Facts & features
Interior
Bedrooms & bathrooms
- Bedrooms: 3
- Bathrooms: 4
- Full bathrooms: 2
- 1/2 bathrooms: 2
- Main level bathrooms: 1
Basement
- Area: 646
Heating
- Heat Pump, Natural Gas
Cooling
- Central Air, Ceiling Fan(s), Heat Pump, Electric
Appliances
- Included: Disposal, Dishwasher, Dryer, Ice Maker, Microwave, Oven, Oven/Range - Gas, Washer, Refrigerator, Gas Water Heater
- Laundry: In Basement
Features
- Breakfast Area, Ceiling Fan(s), Family Room Off Kitchen, Formal/Separate Dining Room, Kitchen - Table Space, Primary Bath(s), Recessed Lighting, Open Floorplan, Kitchen Island, Bathroom - Tub Shower, Upgraded Countertops, Walk-In Closet(s), Dry Wall
- Flooring: Ceramic Tile, Hardwood, Carpet, Wood
- Doors: Insulated
- Windows: Double Pane Windows, Casement, Insulated Windows, Sliding, Window Treatments
- Basement: Partial,Connecting Stairway,Finished,Rear Entrance,Interior Entry,Walk-Out Access
- Has fireplace: No
Interior area
- Total structure area: 1,976
- Total interior livable area: 1,730 sqft
- Finished area above ground: 1,330
- Finished area below ground: 400
Property
Parking
- Total spaces: 2
- Parking features: Assigned, Paved, Parking Lot
- Details: Assigned Parking, Assigned Space #: 419
Accessibility
- Accessibility features: None
Features
- Levels: Three
- Stories: 3
- Patio & porch: Patio, Deck
- Pool features: None
- Fencing: Back Yard,Full
- Has view: Yes
- View description: Garden, Scenic Vista, Trees/Woods
Lot
- Size: 2,494 sqft
- Features: Backs to Trees, Landscaped, Rear Yard, SideYard(s), Wooded
Details
- Additional structures: Above Grade, Below Grade
- Parcel number: 161302208024
- Zoning: R200
- Special conditions: Standard
Construction
Type & style
- Home type: Townhouse
- Architectural style: Colonial
- Property subtype: Townhouse
Materials
- Frame
- Foundation: Concrete Perimeter, Slab
- Roof: Asphalt
Condition
- Excellent
- New construction: No
- Year built: 1983
- Major remodel year: 2016
Utilities & green energy
- Sewer: Public Sewer
- Water: Public
- Utilities for property: Cable Connected, Electricity Available, Natural Gas Available, Water Available, Sewer Available, Cable
Community & neighborhood
Security
- Security features: Carbon Monoxide Detector(s), Fire Alarm, Smoke Detector(s)
Location
- Region: Silver Spring
- Subdivision: Bonifant Woods
HOA & financial
HOA
- Has HOA: Yes
- HOA fee: $122 monthly
- Amenities included: Jogging Path, Tot Lots/Playground
- Services included: Common Area Maintenance, Management, Reserve Funds, Road Maintenance, Snow Removal, Trash
- Association name: BONIFANT WOODS HOA
Other
Other facts
- Listing agreement: Exclusive Right To Sell
- Ownership: Fee Simple
- Road surface type: Black Top
Price history
| Date | Event | Price |
|---|---|---|
| 7/7/2024 | Listing removed | -- |
Source: Zillow Rentals Report a problem | ||
| 6/29/2024 | Listed for rent | $3,200$2/sqft |
Source: Zillow Rentals Report a problem | ||
| 6/17/2024 | Sold | $460,000+3.4%$266/sqft |
Source: | ||
| 6/4/2024 | Contingent | $445,000$257/sqft |
Source: | ||
| 5/31/2024 | Listed for sale | $445,000$257/sqft |
Source: | ||
Public tax history
| Year | Property taxes | Tax assessment |
|---|---|---|
| 2025 | $4,928 +17.6% | $390,200 +7.2% |
| 2024 | $4,190 +7.7% | $363,933 +7.8% |
| 2023 | $3,891 +13.2% | $337,667 +8.4% |
Find assessor info on the county website
Neighborhood: Layhill
Nearby schools
GreatSchools rating
- NABel Pre Elementary SchoolGrades: PK-2Distance: 1.4 mi
- 4/10Argyle Middle SchoolGrades: 6-8Distance: 1 mi
- 4/10John F. Kennedy High SchoolGrades: 9-12Distance: 1.7 mi
Schools provided by the listing agent
- District: Montgomery County Public Schools
Source: Bright MLS. This data may not be complete. We recommend contacting the local school district to confirm school assignments for this home.
Get pre-qualified for a loan
At Zillow Home Loans, we can pre-qualify you in as little as 5 minutes with no impact to your credit score.An equal housing lender. NMLS #10287.
Sell with ease on Zillow
Get a Zillow Showcase℠ listing at no additional cost and you could sell for —faster.
$466,000
2% more+$9,320
With Zillow Showcase(estimated)$475,320

