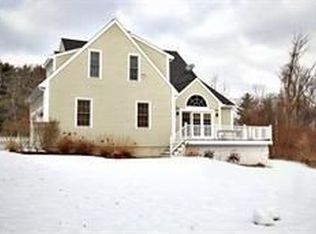Sold for $750,000
$750,000
13 Marilyn Rd, Scituate, MA 02066
3beds
1,534sqft
Single Family Residence
Built in 1954
0.93 Acres Lot
$778,900 Zestimate®
$489/sqft
$3,675 Estimated rent
Home value
$778,900
$709,000 - $857,000
$3,675/mo
Zestimate® history
Loading...
Owner options
Explore your selling options
What's special
Welcome to your serene retreat! Beautifully maintained ranch home perfectly situated on almost an acre of lush grounds. Featuring a brand new septic system, this property offers peace of mind & modern convenience. Discover a welcoming foyer leading into the spacious LR, complete w/ a cozy fireplace. HW floors flow throughout, enhancing the warmth of the home.The DR seamlessly connects to a chef’s kitchen equipped w/ granite countertops, a dble wall oven, tile floors & a breakfast bar—perfect for casual dining or entertaining.The family room boasts a walk-in cedar closet, offering ample storage & charm. Retreat to the 3 generously sized bedrooms w/ a shared full bath. Outside, unwind on the expansive back deck overlooking the beautiful grounds. A standout feature is the impressive bonus barn with over 2000sq feet. With a dble-wide door & an extra high door, this barn is perfect for hobbyists, storage, or workshop. Two car attached garage adds to the convenience of this home. Don't wait!
Zillow last checked: 8 hours ago
Listing updated: October 16, 2024 at 08:52am
Listed by:
Abby Marsh 978-505-7306,
Lamacchia Realty, Inc. 978-250-1900,
Abby Marsh 978-505-7306
Bought with:
Jonathan Whiting
ALANTE Real Estate
Source: MLS PIN,MLS#: 73292954
Facts & features
Interior
Bedrooms & bathrooms
- Bedrooms: 3
- Bathrooms: 2
- Full bathrooms: 2
Primary bedroom
- Features: Closet, Flooring - Hardwood, Cable Hookup
- Level: First
- Area: 156
- Dimensions: 13 x 12
Bedroom 2
- Features: Closet, Flooring - Hardwood, Cable Hookup
- Level: First
- Area: 90
- Dimensions: 10 x 9
Bedroom 3
- Features: Closet, Flooring - Hardwood, Cable Hookup
- Level: First
- Area: 120
- Dimensions: 10 x 12
Primary bathroom
- Features: No
Bathroom 1
- Features: Bathroom - Tiled With Tub, Bathroom - With Tub & Shower, Flooring - Stone/Ceramic Tile
- Level: First
- Area: 40
- Dimensions: 5 x 8
Bathroom 2
- Features: Bathroom - Full, Bathroom - Tiled With Shower Stall, Flooring - Stone/Ceramic Tile, Countertops - Stone/Granite/Solid
- Level: First
- Area: 42
- Dimensions: 6 x 7
Dining room
- Features: Flooring - Hardwood, Deck - Exterior, Recessed Lighting
- Level: First
- Area: 120
- Dimensions: 10 x 12
Family room
- Features: Bathroom - Full, Walk-In Closet(s), Closet, Flooring - Hardwood, Cable Hookup, Open Floorplan, Recessed Lighting
- Level: First
- Area: 378
- Dimensions: 14 x 27
Kitchen
- Features: Flooring - Stone/Ceramic Tile, Countertops - Stone/Granite/Solid, Countertops - Upgraded, Breakfast Bar / Nook, Deck - Exterior, Recessed Lighting
- Level: First
- Area: 192
- Dimensions: 16 x 12
Living room
- Features: Flooring - Hardwood, Cable Hookup, Exterior Access, Recessed Lighting
- Level: First
- Area: 264
- Dimensions: 22 x 12
Heating
- Central, Forced Air, Oil, Propane
Cooling
- Central Air, Window Unit(s)
Appliances
- Laundry: Electric Dryer Hookup, Washer Hookup, In Basement
Features
- Central Vacuum, Internet Available - Unknown
- Flooring: Tile, Vinyl, Hardwood
- Windows: Insulated Windows, Screens
- Basement: Full,Bulkhead,Sump Pump,Unfinished
- Number of fireplaces: 1
- Fireplace features: Living Room
Interior area
- Total structure area: 1,534
- Total interior livable area: 1,534 sqft
Property
Parking
- Total spaces: 16
- Parking features: Attached, Detached, Storage, Workshop in Garage, Garage Faces Side, Barn, Oversized, Off Street, Stone/Gravel, Unpaved
- Attached garage spaces: 8
- Uncovered spaces: 8
Features
- Patio & porch: Deck, Deck - Wood
- Exterior features: Deck, Deck - Wood, Rain Gutters, Barn/Stable, Screens
- Waterfront features: Harbor, Ocean, Beach Ownership(Public)
Lot
- Size: 0.93 Acres
- Features: Cul-De-Sac, Cleared, Gentle Sloping, Level
Details
- Additional structures: Barn/Stable
- Foundation area: 0
- Parcel number: 1167898
- Zoning: Res
Construction
Type & style
- Home type: SingleFamily
- Architectural style: Ranch
- Property subtype: Single Family Residence
Materials
- Frame, Conventional (2x4-2x6)
- Foundation: Block
- Roof: Shingle
Condition
- Year built: 1954
Utilities & green energy
- Electric: Generator, Circuit Breakers, 200+ Amp Service, Generator Connection
- Sewer: Private Sewer
- Water: Public
- Utilities for property: for Electric Range, for Electric Oven, for Electric Dryer, Washer Hookup, Generator Connection
Green energy
- Energy efficient items: Thermostat
Community & neighborhood
Community
- Community features: Highway Access, House of Worship, Public School
Location
- Region: Scituate
- Subdivision: West Scituate - might also be considered West End or Greenbush
Price history
| Date | Event | Price |
|---|---|---|
| 10/16/2024 | Sold | $750,000+19%$489/sqft |
Source: MLS PIN #73292954 Report a problem | ||
| 9/23/2024 | Contingent | $630,000$411/sqft |
Source: MLS PIN #73292954 Report a problem | ||
| 9/20/2024 | Listed for sale | $630,000$411/sqft |
Source: MLS PIN #73292954 Report a problem | ||
Public tax history
| Year | Property taxes | Tax assessment |
|---|---|---|
| 2025 | $6,899 +1.8% | $690,600 +5.5% |
| 2024 | $6,780 +2.5% | $654,400 +10.1% |
| 2023 | $6,612 -1.4% | $594,100 +11.8% |
Find assessor info on the county website
Neighborhood: 02066
Nearby schools
GreatSchools rating
- 8/10Cushing Elementary SchoolGrades: K-5Distance: 1.5 mi
- 7/10Gates Intermediate SchoolGrades: 6-8Distance: 1 mi
- 8/10Scituate High SchoolGrades: 9-12Distance: 1.1 mi
Schools provided by the listing agent
- Elementary: Cushing
- Middle: Gates
- High: Scituate Hs
Source: MLS PIN. This data may not be complete. We recommend contacting the local school district to confirm school assignments for this home.
Get a cash offer in 3 minutes
Find out how much your home could sell for in as little as 3 minutes with a no-obligation cash offer.
Estimated market value
$778,900
