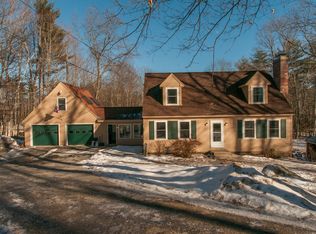Closed
Listed by:
Kristi Legere,
Monument Realty 603-888-5662
Bought with: Keller Williams Gateway Realty
$532,000
13 Mason Road, Mont Vernon, NH 03057
3beds
1,512sqft
Single Family Residence
Built in 1989
2 Acres Lot
$537,300 Zestimate®
$352/sqft
$3,103 Estimated rent
Home value
$537,300
$494,000 - $580,000
$3,103/mo
Zestimate® history
Loading...
Owner options
Explore your selling options
What's special
Welcome to this well-maintained 3-bedroom, 2-bath Cape set on 2.0 acres in a peaceful country setting. Built in 1989, this home features a modern central air system that keeps the entire home cool and comfortable during warm summer months. The kitchen boasts a chef-friendly pantry with shelving and ample storage, perfect for organizing your cookware and groceries. The primary bedroom includes a spacious walk-in closet for added convenience. Recent updates include newly added granite front steps, a freshly paved driveway, upgraded landscaping, an on-demand hot water tank, and a new front door with matching window boxes. The property’s outdoor spaces are designed for enjoyment in every season—relax on the lawn surrounded by mature trees, create your own gardens, or entertain on the expansive yard with plenty of room for gatherings. The upgraded curb appeal makes a warm first impression, while the spacious lot offers privacy and beautiful natural views from every angle. Showings begin at the Open House: Sunday, August 17, 2025, from 12:00 PM to 2:00 PM Location: Mont Vernon, NH
Zillow last checked: 8 hours ago
Listing updated: September 24, 2025 at 02:01pm
Listed by:
Kristi Legere,
Monument Realty 603-888-5662
Bought with:
Jody Landry
Keller Williams Gateway Realty
Source: PrimeMLS,MLS#: 5056682
Facts & features
Interior
Bedrooms & bathrooms
- Bedrooms: 3
- Bathrooms: 2
- Full bathrooms: 2
Heating
- Propane, Hot Air
Cooling
- Central Air
Features
- Basement: Full,Unfinished,Walk-Up Access
Interior area
- Total structure area: 2,376
- Total interior livable area: 1,512 sqft
- Finished area above ground: 1,512
- Finished area below ground: 0
Property
Parking
- Parking features: Paved
Features
- Levels: Two
- Stories: 2
Lot
- Size: 2 Acres
- Features: Country Setting, Level
Details
- Parcel number: MVERM0002B0018L00A3
- Zoning description: Residential
Construction
Type & style
- Home type: SingleFamily
- Architectural style: Cape
- Property subtype: Single Family Residence
Materials
- Wood Frame, Wood Siding
- Foundation: Concrete
- Roof: Asphalt Shingle
Condition
- New construction: No
- Year built: 1989
Utilities & green energy
- Electric: Circuit Breakers
- Sewer: Septic Tank
- Utilities for property: Propane
Community & neighborhood
Location
- Region: Mont Vernon
Price history
| Date | Event | Price |
|---|---|---|
| 9/24/2025 | Sold | $532,000+1.4%$352/sqft |
Source: | ||
| 8/20/2025 | Contingent | $524,900$347/sqft |
Source: | ||
| 8/15/2025 | Listed for sale | $524,900+10.5%$347/sqft |
Source: | ||
| 5/17/2022 | Sold | $475,000+5.6%$314/sqft |
Source: | ||
| 4/25/2022 | Contingent | $450,000$298/sqft |
Source: | ||
Public tax history
| Year | Property taxes | Tax assessment |
|---|---|---|
| 2024 | $8,690 +27.2% | $439,770 +86.9% |
| 2023 | $6,833 +3.6% | $235,300 |
| 2022 | $6,595 -1.4% | $235,300 |
Find assessor info on the county website
Neighborhood: 03057
Nearby schools
GreatSchools rating
- 9/10Mont Vernon Village SchoolGrades: K-6Distance: 1.6 mi
- 9/10Souhegan Coop High SchoolGrades: 9-12Distance: 5.6 mi
Schools provided by the listing agent
- Elementary: Mont Vernon Village School
- Middle: Amherst Middle
- High: Souhegan High School
- District: Amherst Sch District SAU #39
Source: PrimeMLS. This data may not be complete. We recommend contacting the local school district to confirm school assignments for this home.

Get pre-qualified for a loan
At Zillow Home Loans, we can pre-qualify you in as little as 5 minutes with no impact to your credit score.An equal housing lender. NMLS #10287.
