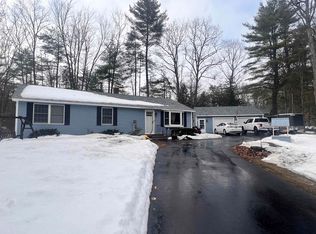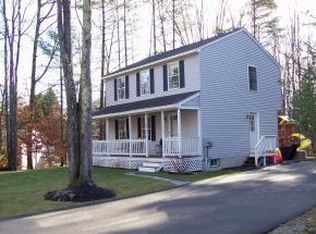Closed
Listed by:
Bobbie Lynn Thomas,
The Thomas Group of Northern New England, LLC 603-703-7007
Bought with: EXP Realty
$550,000
13 Mcneil Road, Hillsborough, NH 03244
3beds
2,230sqft
Single Family Residence
Built in 1987
0.7 Acres Lot
$567,600 Zestimate®
$247/sqft
$2,720 Estimated rent
Home value
$567,600
Estimated sales range
Not available
$2,720/mo
Zestimate® history
Loading...
Owner options
Explore your selling options
What's special
Nestled on a beautifully landscaped 0.7-acre lot in a quiet, established neighborhood, this charming Cape has been lovingly maintained and thoughtfully updated throughout. The home features a new roof, newer heating system, updated kitchen and bathrooms, and hardwood floors. The well-designed floor plan includes three bedrooms and two full, modern bathrooms. A standout feature is the expansive 20' x 24' bonus room, complete with a gas fireplace and built-in cabinetry, offering additional space for relaxation or hosting guests. From here, step into the fully screened sunroom that opens to a deck and pool area—perfect for summer gatherings. An additional room on the main level provides flexibility and could easily function as a first-floor bedroom for convenient, one-level living. The full basement provides ample storage and is currently set up as a workshop. A detached 28' x 32' garage with oversized bays offers even more storage space and a second-floor area has potential for finishing. This move-in ready home is a must-see for anyone seeking comfort, space, and modern updates in a desirable location.
Zillow last checked: 8 hours ago
Listing updated: August 15, 2025 at 11:59pm
Listed by:
Bobbie Lynn Thomas,
The Thomas Group of Northern New England, LLC 603-703-7007
Bought with:
Michelle Barry
EXP Realty
Source: PrimeMLS,MLS#: 5047415
Facts & features
Interior
Bedrooms & bathrooms
- Bedrooms: 3
- Bathrooms: 2
- Full bathrooms: 2
Heating
- Forced Air
Cooling
- None
Appliances
- Included: Gas Cooktop, Dishwasher, Microwave, Refrigerator, Gas Stove
- Laundry: 1st Floor Laundry
Features
- Ceiling Fan(s), Dining Area, Kitchen Island, Kitchen/Dining, Soaking Tub
- Flooring: Carpet, Hardwood, Tile
- Basement: Unfinished,Interior Entry
- Has fireplace: Yes
- Fireplace features: Gas
Interior area
- Total structure area: 3,166
- Total interior livable area: 2,230 sqft
- Finished area above ground: 2,230
- Finished area below ground: 0
Property
Parking
- Total spaces: 2
- Parking features: Paved, Auto Open, Storage Above, Garage, Off Street, RV Access/Parking, Detached
- Garage spaces: 2
Accessibility
- Accessibility features: 1st Floor Full Bathroom, 1st Floor Hrd Surfce Flr, Paved Parking
Features
- Levels: Two
- Stories: 2
- Patio & porch: Enclosed Porch
- Exterior features: Deck, Garden, Natural Shade, Shed
- Has private pool: Yes
- Pool features: Above Ground
- Frontage length: Road frontage: 210
Lot
- Size: 0.70 Acres
- Features: Corner Lot, Subdivided
Details
- Parcel number: HLBOM0011JB000375L000000
- Zoning description: RES-W
Construction
Type & style
- Home type: SingleFamily
- Architectural style: Cape
- Property subtype: Single Family Residence
Materials
- Vinyl Siding
- Foundation: Poured Concrete
- Roof: Shingle
Condition
- New construction: No
- Year built: 1987
Utilities & green energy
- Electric: 200+ Amp Service, Circuit Breakers
- Sewer: Public Sewer
- Utilities for property: Cable, Propane
Community & neighborhood
Security
- Security features: Battery Smoke Detector
Location
- Region: Hillsboro
Other
Other facts
- Road surface type: Paved
Price history
| Date | Event | Price |
|---|---|---|
| 8/15/2025 | Sold | $550,000$247/sqft |
Source: | ||
| 6/19/2025 | Listed for sale | $550,000$247/sqft |
Source: | ||
Public tax history
| Year | Property taxes | Tax assessment |
|---|---|---|
| 2024 | $8,163 +7.1% | $244,100 |
| 2023 | $7,621 +17% | $244,100 |
| 2022 | $6,515 -7.7% | $244,100 |
Find assessor info on the county website
Neighborhood: 03244
Nearby schools
GreatSchools rating
- 3/10Hillsboro-Deering Elementary SchoolGrades: PK-5Distance: 0.9 mi
- 5/10Hillsboro-Deering Middle SchoolGrades: 6-8Distance: 0.8 mi
- 3/10Hillsboro-Deering High SchoolGrades: 9-12Distance: 0.7 mi
Schools provided by the listing agent
- Elementary: Hillsboro-Deering Elementary
- Middle: Hillsboro-Deering Middle
- High: Hillsboro-Deering High School
- District: Hillsboro-Deering SAU #34
Source: PrimeMLS. This data may not be complete. We recommend contacting the local school district to confirm school assignments for this home.
Get pre-qualified for a loan
At Zillow Home Loans, we can pre-qualify you in as little as 5 minutes with no impact to your credit score.An equal housing lender. NMLS #10287.

