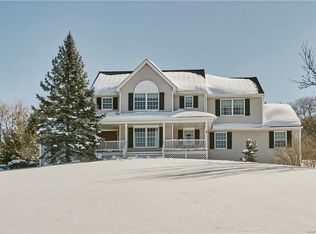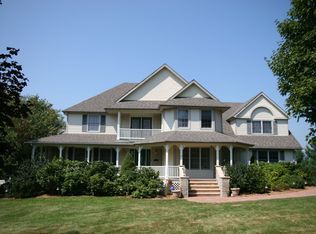Sold for $699,000
$699,000
13 Meadow Ridge Road, Warwick, NY 10990
4beds
3,208sqft
Single Family Residence, Residential
Built in 1995
2.6 Acres Lot
$864,900 Zestimate®
$218/sqft
$4,349 Estimated rent
Home value
$864,900
$796,000 - $943,000
$4,349/mo
Zestimate® history
Loading...
Owner options
Explore your selling options
What's special
Nestled in the heart of scenic Warwick, 13 Meadow Ridge Road invites you to experience the epitome of sophisticated country living. Situated in the coveted Deer Crossing development this property enjoys the tranquility of Meadow Ridge Road while being conveniently close to the town/village amenities. Spread across a generous parcel, the property boasts expansive lawns, and a private wooded backdrop; providing an oasis of serenity. Inside, discover a spacious and flowing layout that seamlessly connects the living, dining, and kitchen areas. In addition to family and formal living room there is a sizable/private bonus room great for a game room. The upstairs retreat includes a primary suite, walk-in closet, large bathroom, and sitting room attached. Entertain guests or enjoy peaceful evenings on the expansive patio - perfect for a hot tub! Experience the vibrant local community, with proximity to Warwick's renowned farmers' markets, vineyards, and vibrant restaurants. Providing a perfect balance between rural retreat and modern convenience don't miss the opportunity to make 13 Meadow Ridge Road your place to call home! Additional Information: HeatingFuel:Oil Above Ground,ParkingFeatures:2 Car Attached,
Zillow last checked: 8 hours ago
Listing updated: December 07, 2024 at 02:29pm
Listed by:
Rosy T Wansor 845-986-4220,
Wansor Realty 845-986-4220
Bought with:
Nerette Lewis, 10401352771
RE/MAX Town & Country
Source: OneKey® MLS,MLS#: H6310747
Facts & features
Interior
Bedrooms & bathrooms
- Bedrooms: 4
- Bathrooms: 3
- Full bathrooms: 2
- 1/2 bathrooms: 1
Bedroom 1
- Level: Second
Bedroom 2
- Level: Second
Bedroom 3
- Level: Second
Bathroom 1
- Level: First
Bathroom 2
- Level: Second
Bathroom 3
- Level: Second
Other
- Level: Second
Bonus room
- Level: First
Dining room
- Level: First
Family room
- Level: First
Family room
- Level: Basement
Kitchen
- Level: First
Laundry
- Level: First
Living room
- Level: First
Office
- Level: Second
Heating
- Oil, Forced Air
Cooling
- Central Air
Appliances
- Included: Oil Water Heater
- Laundry: Inside
Features
- First Floor Full Bath, Cathedral Ceiling(s), Double Vanity, Eat-in Kitchen, Formal Dining, Entrance Foyer, Kitchen Island, Primary Bathroom, Open Kitchen
- Flooring: Hardwood
- Windows: Skylight(s)
- Basement: Full,Partially Finished
- Attic: Full
- Number of fireplaces: 1
Interior area
- Total structure area: 3,208
- Total interior livable area: 3,208 sqft
Property
Parking
- Total spaces: 2
- Parking features: Attached
Features
- Patio & porch: Patio
Lot
- Size: 2.60 Acres
- Features: Near School, Level
- Residential vegetation: Partially Wooded
Details
- Parcel number: 3354890290000005004.0000000
Construction
Type & style
- Home type: SingleFamily
- Architectural style: Colonial
- Property subtype: Single Family Residence, Residential
Materials
- Vinyl Siding
Condition
- Actual
- Year built: 1995
Utilities & green energy
- Sewer: Septic Tank
- Utilities for property: Trash Collection Private
Community & neighborhood
Location
- Region: Warwick
Other
Other facts
- Listing agreement: Exclusive Right To Sell
Price history
| Date | Event | Price |
|---|---|---|
| 10/7/2024 | Sold | $699,000$218/sqft |
Source: | ||
| 7/22/2024 | Pending sale | $699,000$218/sqft |
Source: | ||
| 6/18/2024 | Price change | $699,000-5.4%$218/sqft |
Source: | ||
| 6/4/2024 | Listed for sale | $739,000-1.3%$230/sqft |
Source: | ||
| 6/3/2024 | Listing removed | -- |
Source: | ||
Public tax history
| Year | Property taxes | Tax assessment |
|---|---|---|
| 2024 | -- | $75,200 |
| 2023 | -- | $75,200 |
| 2022 | -- | $75,200 |
Find assessor info on the county website
Neighborhood: 10990
Nearby schools
GreatSchools rating
- 8/10Warwick Valley Middle SchoolGrades: 5-8Distance: 1.5 mi
- 8/10Warwick Valley High SchoolGrades: 9-12Distance: 1.6 mi
- 7/10Sanfordville Elementary SchoolGrades: K-4Distance: 2.3 mi
Schools provided by the listing agent
- Elementary: Sanfordville Elementary School
- Middle: Warwick Valley Middle School
- High: Warwick Valley High School
Source: OneKey® MLS. This data may not be complete. We recommend contacting the local school district to confirm school assignments for this home.
Get a cash offer in 3 minutes
Find out how much your home could sell for in as little as 3 minutes with a no-obligation cash offer.
Estimated market value
$864,900

