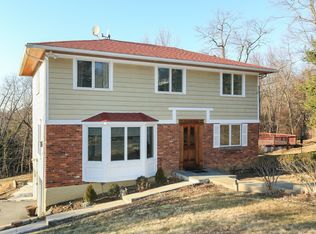Sold for $650,000
$650,000
13 Minkel Road, Ossining, NY 10562
3beds
1,512sqft
Single Family Residence, Residential
Built in 1965
0.57 Acres Lot
$680,500 Zestimate®
$430/sqft
$3,955 Estimated rent
Home value
$680,500
$612,000 - $762,000
$3,955/mo
Zestimate® history
Loading...
Owner options
Explore your selling options
What's special
Move right into this well maintained raised ranch-style home. This home boasts a spacious living room with crown moldings and built-in bookshelf. The gleaming kitchen features granite countertops, tile backsplash, stainless steel appliances, and a door leading to the stone patio and private, level backyard. Renovated main bathroom with radiant heated floors. The family room offers a stunning marble stone wall, wood-burning fireplace, and surround-sound system. Utility room with washer, dryer, storage space, and extra fridge. Attached 2-car garage with electric vehicle charger hookup. The yard has pre-installed wiring for invisible fence. Several improvements include roof, railings in the front foyer, kitchen appliances, both bathrooms renovated, flooring downstairs, and automatic garage doors. The house is located within a short drive to stores, parks, schools, train station, and the Taconic State Parkway. Taxes do not include basic STAR deduction of $1,659.32.
Zillow last checked: 8 hours ago
Listing updated: March 12, 2025 at 11:05am
Listed by:
Jean-Charles DeOliveira Scappaticc 914-292-3851,
ERA Insite Realty Services 914-769-2222,
Joseph Scappaticci 914-659-3577,
ERA Insite Realty Services
Bought with:
Catherine Hotaling, 10401293456
Ellis Sotheby's Intl Realty
Source: OneKey® MLS,MLS#: 801269
Facts & features
Interior
Bedrooms & bathrooms
- Bedrooms: 3
- Bathrooms: 2
- Full bathrooms: 2
Bedroom 2
- Level: First
Bedroom 3
- Level: First
Bathroom 1
- Description: w/ heated floors
- Level: First
Bathroom 2
- Level: Basement
Other
- Description: Hardwood floors in all bedrooms
- Level: First
Dining room
- Level: First
Family room
- Description: Large family room with fireplace
- Level: Basement
Kitchen
- Description: Eat-in-kitchen w/ stone tile, granite counters, and stainless steel appliances
- Level: First
Laundry
- Description: Laundry room with storage space and access to furnace/water tank
- Level: Basement
Living room
- Description: Large living room w/ built-in bookshelf and TV display slot
- Level: First
Heating
- Baseboard, Forced Air
Cooling
- Central Air
Appliances
- Included: Dishwasher, Dryer, Gas Oven, Gas Range, Microwave, Refrigerator, Stainless Steel Appliance(s), Washer
- Laundry: In Basement, Laundry Room
Features
- First Floor Bedroom, First Floor Full Bath, Built-in Features, Ceiling Fan(s), Chandelier, Crown Molding, Eat-in Kitchen, Entrance Foyer, Formal Dining, Granite Counters, Recessed Lighting, Sound System, Speakers, Walk Through Kitchen
- Flooring: Hardwood, Laminate
- Windows: Blinds
- Basement: Finished,Storage Space,Walk-Out Access
- Attic: Pull Stairs,Storage,Unfinished
- Number of fireplaces: 1
- Fireplace features: Family Room, Masonry, Wood Burning
Interior area
- Total structure area: 1,512
- Total interior livable area: 1,512 sqft
Property
Parking
- Total spaces: 2
- Parking features: Attached, Driveway, Garage, Garage Door Opener, Off Street, Private
- Garage spaces: 2
- Has uncovered spaces: Yes
Features
- Levels: Two
- Patio & porch: Patio
Lot
- Size: 0.57 Acres
- Features: Back Yard
Details
- Parcel number: 428908101700000000007300001
- Special conditions: None
Construction
Type & style
- Home type: SingleFamily
- Property subtype: Single Family Residence, Residential
Materials
- Vinyl Siding
Condition
- Year built: 1965
Utilities & green energy
- Sewer: Public Sewer
- Water: Public
- Utilities for property: Cable Connected, Electricity Connected, Natural Gas Connected, Phone Connected, Sewer Connected, Trash Collection Public, Water Connected
Community & neighborhood
Location
- Region: Ossining
Other
Other facts
- Listing agreement: Exclusive Right To Sell
Price history
| Date | Event | Price |
|---|---|---|
| 3/12/2025 | Sold | $650,000+0%$430/sqft |
Source: | ||
| 1/14/2025 | Pending sale | $649,900$430/sqft |
Source: | ||
| 12/4/2024 | Listed for sale | $649,900+73.3%$430/sqft |
Source: | ||
| 4/30/2015 | Sold | $375,000-3.8%$248/sqft |
Source: | ||
| 2/19/2015 | Price change | $389,900-2.5%$258/sqft |
Source: Coldwell Banker Residential Brokerage - Briarcliff Office #4432554 Report a problem | ||
Public tax history
| Year | Property taxes | Tax assessment |
|---|---|---|
| 2024 | -- | $486,900 +7.8% |
| 2023 | -- | $451,700 +9.9% |
| 2022 | -- | $411,000 +11% |
Find assessor info on the county website
Neighborhood: 10562
Nearby schools
GreatSchools rating
- NABrookside SchoolGrades: K-2Distance: 0.6 mi
- 5/10Anne M Dorner Middle SchoolGrades: 6-8Distance: 1.4 mi
- 4/10Ossining High SchoolGrades: 9-12Distance: 2 mi
Schools provided by the listing agent
- Elementary: Brookside
- Middle: Anne M Dorner Middle School
- High: Ossining High School
Source: OneKey® MLS. This data may not be complete. We recommend contacting the local school district to confirm school assignments for this home.
Get a cash offer in 3 minutes
Find out how much your home could sell for in as little as 3 minutes with a no-obligation cash offer.
Estimated market value$680,500
Get a cash offer in 3 minutes
Find out how much your home could sell for in as little as 3 minutes with a no-obligation cash offer.
Estimated market value
$680,500
