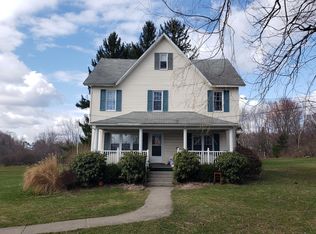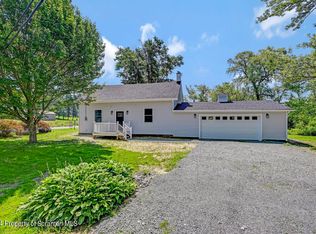Sold for $320,000
$320,000
13 Mundro Rd, Scott Township, PA 18447
3beds
1,992sqft
Residential, Single Family Residence
Built in 1973
0.61 Acres Lot
$332,700 Zestimate®
$161/sqft
$1,992 Estimated rent
Home value
$332,700
$279,000 - $396,000
$1,992/mo
Zestimate® history
Loading...
Owner options
Explore your selling options
What's special
This move-in ready ranch blends modern comforts with timeless charm, all set on a spacious lot of more than half an acre. The interior features a spacious kitchen, formal dining room, gleaming hardwood floors, and a cozy wood burning fireplace in the living room. The primary suite includes a private en suite bath for added convenience.A partially finished basement offers extra living space with a bonus room, laundry room, and dedicated workshop area. Outside, enjoy a fantastic deck--perfect for relaxing or entertaining--and a great location close to everything.With a 2-car attached garage plus a 2-car detached garage, there's ample space for vehicles, storage, or hobbies. This home is a rare find that offers space, style, and versatility!
Zillow last checked: 8 hours ago
Listing updated: August 22, 2025 at 11:05am
Listed by:
Christina Cosmello,
Berkshire Hathaway Home Services Preferred Properties
Bought with:
Sherri Hoban, RS347438
C21 Jack Ruddy Real Estate
Source: GSBR,MLS#: SC252924
Facts & features
Interior
Bedrooms & bathrooms
- Bedrooms: 3
- Bathrooms: 2
- Full bathrooms: 2
Bedroom 1
- Area: 224 Square Feet
- Dimensions: 14 x 16
Bedroom 2
- Area: 182 Square Feet
- Dimensions: 14 x 13
Bedroom 3
- Area: 182 Square Feet
- Dimensions: 14 x 13
Bathroom 1
- Area: 80 Square Feet
- Dimensions: 8 x 10
Bathroom 2
- Area: 80 Square Feet
- Dimensions: 8 x 10
Bonus room
- Area: 225 Square Feet
- Dimensions: 15 x 15
Dining room
- Area: 196 Square Feet
- Dimensions: 14 x 14
Kitchen
- Area: 195 Square Feet
- Dimensions: 13 x 15
Laundry
- Area: 210 Square Feet
- Dimensions: 15 x 14
Living room
- Area: 300 Square Feet
- Dimensions: 15 x 20
Workshop
- Area: 494 Square Feet
- Dimensions: 19 x 26
Heating
- Natural Gas, Wood
Cooling
- Ceiling Fan(s), Wall Unit(s)
Appliances
- Included: Dishwasher, Microwave
Features
- Entrance Foyer
- Flooring: Ceramic Tile, Wood, Vinyl
- Basement: Full,Partially Finished,Walk-Out Access
- Attic: Crawl Opening
- Fireplace features: Wood Burning
Interior area
- Total structure area: 1,992
- Total interior livable area: 1,992 sqft
- Finished area above ground: 1,296
- Finished area below ground: 696
Property
Parking
- Total spaces: 4
- Parking features: Attached, Garage, Driveway, Detached
- Attached garage spaces: 4
- Has uncovered spaces: Yes
Features
- Stories: 1
- Exterior features: Storage
Lot
- Size: 0.61 Acres
- Dimensions: 160 x 193 x 152 x 150
- Features: Cleared
Details
- Parcel number: 08201020013
- Zoning: Residential
Construction
Type & style
- Home type: SingleFamily
- Architectural style: Ranch
- Property subtype: Residential, Single Family Residence
Materials
- Aluminum Siding, Stucco, Brick
- Foundation: Block
- Roof: Shingle
Condition
- New construction: No
- Year built: 1973
Utilities & green energy
- Electric: 200 or Less Amp Service
- Sewer: Septic Tank
- Water: Well
- Utilities for property: Electricity Connected, Sewer Connected, Water Connected
Community & neighborhood
Location
- Region: Scott Township
Other
Other facts
- Listing terms: Cash,Conventional
- Road surface type: Asphalt
Price history
| Date | Event | Price |
|---|---|---|
| 8/22/2025 | Sold | $320,000+1.6%$161/sqft |
Source: | ||
| 6/25/2025 | Price change | $315,000-4.3%$158/sqft |
Source: | ||
| 6/16/2025 | Listed for sale | $329,000+188.1%$165/sqft |
Source: | ||
| 7/16/2012 | Sold | $114,199-0.7%$57/sqft |
Source: | ||
| 6/1/2012 | Listed for sale | $115,000+7814.7%$58/sqft |
Source: Prudential Preferred Properties #12-2456 Report a problem | ||
Public tax history
| Year | Property taxes | Tax assessment |
|---|---|---|
| 2024 | $4,355 +5.6% | $20,500 |
| 2023 | $4,124 +2.1% | $20,500 |
| 2022 | $4,038 | $20,500 |
Find assessor info on the county website
Neighborhood: 18447
Nearby schools
GreatSchools rating
- 7/10Lakeland El SchoolGrades: K-6Distance: 3.2 mi
- 6/10Lakeland Junior-Senior High SchoolGrades: 7-12Distance: 3.4 mi
Get pre-qualified for a loan
At Zillow Home Loans, we can pre-qualify you in as little as 5 minutes with no impact to your credit score.An equal housing lender. NMLS #10287.

