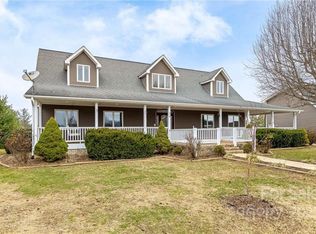Closed
$767,000
13 New Home Rd, Marshall, NC 28753
2beds
1,900sqft
Single Family Residence
Built in 2018
4.54 Acres Lot
$816,600 Zestimate®
$404/sqft
$2,520 Estimated rent
Home value
$816,600
$776,000 - $857,000
$2,520/mo
Zestimate® history
Loading...
Owner options
Explore your selling options
What's special
Net-Zero masterpiece on a 4.5 acre private oasis about 20 min from downtown Asheville, 10 min to heart of Marshall and steps from massive Sandy Mush Gameland trail system. Pull into the carport and take a single step up into a vaulted space surrounded by 180 degrees of forest view. Custom designed for those who wish to simply sleep & snuggle in their bedroom and live large all day long. The common areas are where life really unfolds. The kitchen is dreamy - crafted for sustainability, quality, and fine food. It opens to a gracious living area and spills onto the "treehouse" screened porch. Watch for screech owls nesting in sight or cozy by the wood stove. Downstairs a spacious and secluded secondary suite boasts panoramic views, a tasteful full bath, and a private porch. Large unfinished space offers day-lit room to expand and plentiful storage. Cleared land provides beautiful open space and opportunity for a mini-farm, orchards, and tremendous gardens. Ask for more extensive details!
Zillow last checked: 8 hours ago
Listing updated: December 12, 2023 at 05:01pm
Listing Provided by:
Jody Whitehurst jody@jodywhitehurst.com,
Town and Mountain Realty
Bought with:
Anne Schneider
All Carolina Real Estate, LLC
Source: Canopy MLS as distributed by MLS GRID,MLS#: 4019165
Facts & features
Interior
Bedrooms & bathrooms
- Bedrooms: 2
- Bathrooms: 3
- Full bathrooms: 2
- 1/2 bathrooms: 1
- Main level bedrooms: 1
Primary bedroom
- Features: Built-in Features, Ceiling Fan(s), Walk-In Closet(s)
- Level: Main
Bedroom s
- Level: Basement
Bathroom full
- Level: Main
Bathroom half
- Level: Main
Bathroom full
- Level: Basement
Dining area
- Features: Built-in Features, Open Floorplan
- Level: Main
Kitchen
- Features: Built-in Features, Kitchen Island, Open Floorplan, Vaulted Ceiling(s), Walk-In Pantry
- Level: Main
Laundry
- Features: Built-in Features
- Level: Main
Living room
- Features: Open Floorplan
- Level: Main
Heating
- Hot Water, Passive Solar, Radiant Floor, Wood Stove, Zoned
Cooling
- Ceiling Fan(s), Ductless, Zoned
Appliances
- Included: Convection Oven, Dishwasher, Dual Flush Toilets, Electric Cooktop, Electric Water Heater, ENERGY STAR Qualified Dishwasher, Exhaust Hood, Filtration System, Freezer, Induction Cooktop, Low Flow Fixtures, Plumbed For Ice Maker, Refrigerator, Washer/Dryer
- Laundry: Mud Room, Main Level
Features
- Built-in Features, Kitchen Island, Open Floorplan, Pantry, Storage, Vaulted Ceiling(s)(s), Walk-In Closet(s), Walk-In Pantry
- Flooring: Concrete
- Doors: Sliding Doors
- Windows: Insulated Windows, Window Treatments
- Basement: Daylight,Interior Entry,Partially Finished,Storage Space,Walk-Out Access
- Fireplace features: Living Room, Wood Burning Stove
Interior area
- Total structure area: 1,370
- Total interior livable area: 1,900 sqft
- Finished area above ground: 1,370
- Finished area below ground: 530
Property
Parking
- Total spaces: 2
- Parking features: Attached Carport
- Carport spaces: 2
Features
- Levels: Two
- Stories: 2
- Patio & porch: Awning(s), Covered, Deck, Porch, Screened, Side Porch
- Fencing: Partial
- Has view: Yes
- View description: Mountain(s)
Lot
- Size: 4.54 Acres
- Features: Cleared, Private, Sloped, Wooded, Views
Details
- Additional structures: Shed(s)
- Parcel number: 9703283845
- Zoning: OU
- Special conditions: Standard
- Other equipment: Generator
Construction
Type & style
- Home type: SingleFamily
- Architectural style: Modern
- Property subtype: Single Family Residence
Materials
- Fiber Cement
- Roof: Metal
Condition
- New construction: No
- Year built: 2018
Details
- Builder name: Mountain Sun Building & Design
Utilities & green energy
- Sewer: Septic Installed
- Water: Well
- Utilities for property: Electricity Connected, Propane, Underground Power Lines, Wired Internet Available
Green energy
- Energy efficient items: Insulation
- Energy generation: Solar
- Construction elements: Advanced Framing, Engineered Wood Products, No VOC Coatings, Recycled Materials
- Water conservation: Dual Flush Toilets, Low-Flow Fixtures
Community & neighborhood
Location
- Region: Marshall
- Subdivision: None
Other
Other facts
- Listing terms: Cash,Conventional
- Road surface type: Gravel, Paved
Price history
| Date | Event | Price |
|---|---|---|
| 12/31/2025 | Listing removed | $850,000$447/sqft |
Source: | ||
| 11/7/2025 | Price change | $850,000-2.9%$447/sqft |
Source: | ||
| 7/8/2025 | Price change | $875,000-1.1%$461/sqft |
Source: | ||
| 6/26/2025 | Listed for sale | $885,000+15.4%$466/sqft |
Source: | ||
| 9/29/2023 | Sold | $767,000-0.9%$404/sqft |
Source: | ||
Public tax history
| Year | Property taxes | Tax assessment |
|---|---|---|
| 2025 | $3,455 +4.6% | $446,600 |
| 2024 | $3,303 +17.3% | $446,600 +14.3% |
| 2023 | $2,817 +9.1% | $390,600 |
Find assessor info on the county website
Neighborhood: 28753
Nearby schools
GreatSchools rating
- 5/10Leicester ElementaryGrades: PK-4Distance: 4.5 mi
- 6/10Clyde A Erwin Middle SchoolGrades: 7-8Distance: 8.4 mi
- 3/10Clyde A Erwin HighGrades: PK,9-12Distance: 8.4 mi
Schools provided by the listing agent
- Elementary: Leicester/Eblen
- Middle: Clyde A Erwin
- High: Clyde A Erwin
Source: Canopy MLS as distributed by MLS GRID. This data may not be complete. We recommend contacting the local school district to confirm school assignments for this home.

Get pre-qualified for a loan
At Zillow Home Loans, we can pre-qualify you in as little as 5 minutes with no impact to your credit score.An equal housing lender. NMLS #10287.
