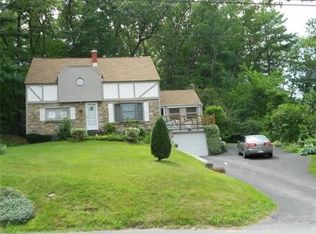The décor in this lovingly maintained home is dated, but it is in absolutely immaculate condition! You can move right in and remodel one room at a time to make it your own. You'll love the 3 season room which leads to the private rear deck and completely fenced in backyard. There are 3 bedrooms, 1-1/2 baths, a large living room and a great family room in the walk-out basement. You'll also love the 2 car garage with openers! All this and a great commuter location only minutes to the center of Town and I-395. Passing Title V! This one won't last!
This property is off market, which means it's not currently listed for sale or rent on Zillow. This may be different from what's available on other websites or public sources.
