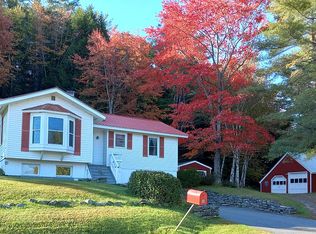Closed
Listed by:
Patrick . Kelley,
Four Seasons Sotheby's Int'l Realty 603-643-6070
Bought with: Ridgeline Real Estate
$390,000
13 Overlook Drive, Springfield, VT 05156
4beds
1,917sqft
Single Family Residence
Built in 1973
1.7 Acres Lot
$396,600 Zestimate®
$203/sqft
$2,805 Estimated rent
Home value
$396,600
$321,000 - $492,000
$2,805/mo
Zestimate® history
Loading...
Owner options
Explore your selling options
What's special
Serene Cul-de-Sac Retreat with Elegant Indoor-Outdoor Living in Springfield, Vermont. Tucked at the end of a quiet cul-de-sac in one of the most desirable neighborhoods in Springfield, this beautifully maintained four-bedroom, two-bathroom home offers a rare combination of tranquility, convenience, and charm. With a thoughtfully landscaped yard, mature trees, and a private wooded backdrop, the setting provides a peaceful escape just minutes from local amenities. Step inside to discover a warm and inviting living room, perfect for quiet evenings or lively conversation. The enclosed porch and expansive deck extend the living space outdoors, inviting year-round enjoyment, from crisp autumn mornings with coffee to summer evenings by the fire pit. The lower level features a stylish bar and lounge area, an ideal setting for entertaining or unwinding at the end of the day. Whether hosting guests or savoring a quiet night in, this space adds a unique and versatile touch. Additional highlights include an attached garage, a well-appointed kitchen, and generous natural light throughout. Every detail has been carefully curated to support relaxation, connection, and comfort. With its prime location close to town yet tucked away for privacy, this home offers a refined Vermont lifestyle, inside and out. Schedule a showing today.
Zillow last checked: 8 hours ago
Listing updated: September 05, 2025 at 07:46am
Listed by:
Patrick . Kelley,
Four Seasons Sotheby's Int'l Realty 603-643-6070
Bought with:
Rebecca Couture
Ridgeline Real Estate
Source: PrimeMLS,MLS#: 5044495
Facts & features
Interior
Bedrooms & bathrooms
- Bedrooms: 4
- Bathrooms: 2
- Full bathrooms: 2
Heating
- Baseboard, Heat Pump
Cooling
- Other
Features
- Basement: Partially Finished,Interior Entry
Interior area
- Total structure area: 2,703
- Total interior livable area: 1,917 sqft
- Finished area above ground: 1,917
- Finished area below ground: 0
Property
Parking
- Total spaces: 1
- Parking features: Paved
- Garage spaces: 1
Features
- Levels: Two
- Stories: 2
- Frontage length: Road frontage: 100
Lot
- Size: 1.70 Acres
- Features: Country Setting, Level, Wooded, Near Shopping, Near Skiing, Neighborhood, Near School(s)
Details
- Parcel number: 60619010508
- Zoning description: Residential
Construction
Type & style
- Home type: SingleFamily
- Architectural style: Colonial
- Property subtype: Single Family Residence
Materials
- Wood Frame, Vinyl Siding
- Foundation: Poured Concrete
- Roof: Asphalt Shingle
Condition
- New construction: No
- Year built: 1973
Utilities & green energy
- Electric: Other
- Sewer: Septic Tank
- Utilities for property: Other
Community & neighborhood
Location
- Region: Springfield
Price history
| Date | Event | Price |
|---|---|---|
| 9/3/2025 | Sold | $390,000-2.3%$203/sqft |
Source: | ||
| 9/3/2025 | Contingent | $399,000$208/sqft |
Source: | ||
| 7/9/2025 | Price change | $399,000-5%$208/sqft |
Source: | ||
| 6/4/2025 | Listed for sale | $420,000+254.4%$219/sqft |
Source: | ||
| 5/12/1995 | Sold | $118,500$62/sqft |
Source: Public Record Report a problem | ||
Public tax history
| Year | Property taxes | Tax assessment |
|---|---|---|
| 2024 | -- | $211,900 -7.3% |
| 2023 | -- | $228,700 |
| 2022 | -- | $228,700 +22.1% |
Find assessor info on the county website
Neighborhood: 05156
Nearby schools
GreatSchools rating
- NAElm Hill SchoolGrades: PK-2Distance: 2.6 mi
- 2/10Riverside SchoolGrades: 6-8Distance: 2.1 mi
- 2/10Springfield High SchoolGrades: 9-12Distance: 4 mi

Get pre-qualified for a loan
At Zillow Home Loans, we can pre-qualify you in as little as 5 minutes with no impact to your credit score.An equal housing lender. NMLS #10287.
