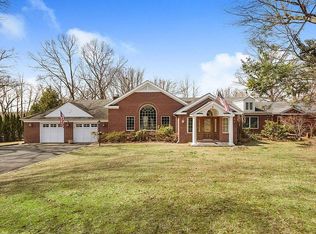Sold for $955,000
$955,000
13 Overlook Road, Ardsley, NY 10502
3beds
1,560sqft
Single Family Residence, Residential
Built in 1952
0.26 Acres Lot
$962,100 Zestimate®
$612/sqft
$4,032 Estimated rent
Home value
$962,100
$866,000 - $1.07M
$4,032/mo
Zestimate® history
Loading...
Owner options
Explore your selling options
What's special
Welcome to this inviting four-bedroom, two-bath ranch located in the heart of the Village of Ardsley. Designed for comfortable everyday living, this home features hardwood floors throughout and a spacious living room complete with a charming bay window and cozy fireplace. The updated eat-in kitchen offers stainless steel appliances and stone countertops, keeping both form and function in mind. The layout includes two generously sized bedrooms and a sunlit primary bedroom, all sharing a well-appointed hall bathroom. Downstairs, the expansive lower level provides a large rec room or playroom, along with an additional bathroom. Conveniently located just minutes from Ardsley Schools, Parks, Shopping and so much more. For commuters, you are less than 2 miles away from three Metro North Train Stations offering transportation to the city in less than 40 minutes. This move-in ready home offers both character and convenience in a sought-after neighborhood. Come see why this could be your next move.
Zillow last checked: 8 hours ago
Listing updated: September 10, 2025 at 01:47pm
Listed by:
James Mulvey, Jr. 914-447-6422,
Houlihan Lawrence Inc. 914-591-2700,
Aileen P. Riordan 914-522-0307,
Houlihan Lawrence Inc.
Bought with:
Jennifer Marsh, 40MA1084209
Houlihan Lawrence Inc.
Source: OneKey® MLS,MLS#: 886961
Facts & features
Interior
Bedrooms & bathrooms
- Bedrooms: 3
- Bathrooms: 1
- Full bathrooms: 1
Heating
- Hot Air
Cooling
- Central Air
Appliances
- Included: Convection Oven, Dishwasher, Dryer, Gas Oven, Gas Range, Oven, Range, Refrigerator, Stainless Steel Appliance(s), Tankless Water Heater, Washer, Gas Water Heater
- Laundry: Washer/Dryer Hookup
Features
- First Floor Bedroom, First Floor Full Bath, Breakfast Bar, Built-in Features, Chefs Kitchen, Crown Molding, Eat-in Kitchen, Entertainment Cabinets, Entrance Foyer, Formal Dining, His and Hers Closets, Natural Woodwork, Open Floorplan, Open Kitchen, Quartz/Quartzite Counters, Recessed Lighting, Smart Thermostat, Stone Counters, Storage, Tray Ceiling(s), Wired for Sound
- Flooring: Hardwood, Vinyl
- Doors: ENERGY STAR Qualified Doors
- Basement: Finished,Full,See Remarks,Storage Space
- Attic: Pull Stairs,Storage
- Number of fireplaces: 1
- Fireplace features: Living Room, Wood Burning
Interior area
- Total structure area: 1,560
- Total interior livable area: 1,560 sqft
Property
Parking
- Total spaces: 8
- Parking features: Driveway, Garage, Garage Door Opener
- Garage spaces: 1
- Has uncovered spaces: Yes
Features
- Levels: Two
- Exterior features: Basketball Hoop, Garden, Lighting, Mailbox
- Fencing: Partial
- Has view: Yes
- View description: Neighborhood, Trees/Woods
Lot
- Size: 0.26 Acres
Details
- Parcel number: 2601006030000140000011
- Special conditions: None
- Other equipment: Compressor
Construction
Type & style
- Home type: SingleFamily
- Architectural style: Ranch
- Property subtype: Single Family Residence, Residential
Materials
- Foundation: Concrete Perimeter
Condition
- Year built: 1952
Utilities & green energy
- Sewer: Public Sewer
- Water: Public
- Utilities for property: Electricity Connected, Natural Gas Connected, Trash Collection Public, Water Connected
Community & neighborhood
Location
- Region: Ardsley
Other
Other facts
- Listing agreement: Exclusive Right To Sell
Price history
| Date | Event | Price |
|---|---|---|
| 9/10/2025 | Sold | $955,000+12.4%$612/sqft |
Source: | ||
| 7/29/2025 | Pending sale | $849,900$545/sqft |
Source: | ||
| 7/25/2025 | Listing removed | $849,900$545/sqft |
Source: | ||
| 7/22/2025 | Listed for sale | $849,900+70%$545/sqft |
Source: | ||
| 2/12/2019 | Sold | $500,000-5.6%$321/sqft |
Source: | ||
Public tax history
| Year | Property taxes | Tax assessment |
|---|---|---|
| 2024 | -- | $635,800 -0.4% |
| 2023 | -- | $638,500 +3.7% |
| 2022 | -- | $615,900 +9% |
Find assessor info on the county website
Neighborhood: 10502
Nearby schools
GreatSchools rating
- 7/10Concord Road Elementary SchoolGrades: K-4Distance: 0.3 mi
- 8/10Ardsley Middle SchoolGrades: 5-8Distance: 1.1 mi
- 10/10Ardsley High SchoolGrades: 9-12Distance: 0.2 mi
Schools provided by the listing agent
- Elementary: Concord Road Elementary School
- Middle: Ardsley Middle School
- High: Ardsley High School
Source: OneKey® MLS. This data may not be complete. We recommend contacting the local school district to confirm school assignments for this home.
