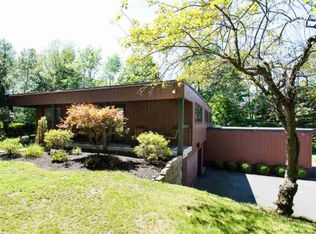Closed
$465,000
13 Oxford Road, Troy, NY 12180
5beds
3,394sqft
Single Family Residence, Residential
Built in 1958
0.49 Acres Lot
$481,100 Zestimate®
$137/sqft
$3,027 Estimated rent
Home value
$481,100
$409,000 - $568,000
$3,027/mo
Zestimate® history
Loading...
Owner options
Explore your selling options
What's special
A style of home scarcely seen on the open market, this Techbuilt home(designed by NE Architect Carl Koch) has all the hallmarks of mid century design: asymmetrical facade, clean lines & oversized windows that bring the outdoors in. The home features 2 private wings: the North Wing Suite- perfect for in-law or generous home office - with a large studio or BR, full bath, huge storage room & private access. The South Wing has 2-floor living - the 1st floor includes a large great room, formal DR with slider access to the backyard & 2 patios, a generous laundry room & huge eat-in kitchen with original charm, updated appliances, tons of storage and an open butler's pantry. The 2nd floor features 4 BRs including a Primary BR with w/in closet, laundry chute & updated bathroom. A must see gem!
Zillow last checked: 8 hours ago
Listing updated: September 16, 2025 at 12:35pm
Listed by:
Cathy B Griffin 518-331-1412,
KW Platform
Bought with:
Tamara S DeMartino, 10401259632
Venture Realty Partners
Source: Global MLS,MLS#: 202514082
Facts & features
Interior
Bedrooms & bathrooms
- Bedrooms: 5
- Bathrooms: 4
- Full bathrooms: 3
- 1/2 bathrooms: 1
Primary bedroom
- Level: Second
Bedroom
- Level: First
Bedroom
- Level: Second
Bedroom
- Level: Second
Bedroom
- Level: Second
Primary bathroom
- Level: Second
Half bathroom
- Level: First
Full bathroom
- Level: First
Dining room
- Level: First
Great room
- Level: First
Kitchen
- Level: First
Laundry
- Level: First
Heating
- Baseboard, Hot Water, Natural Gas
Cooling
- Other, Wall Unit(s)
Appliances
- Included: Cooktop, Dishwasher, Double Oven, Range Hood, Refrigerator, Tankless Water Heater, Washer/Dryer
- Laundry: Laundry Room, Main Level
Features
- High Speed Internet, Solid Surface Counters, Vaulted Ceiling(s), Walk-In Closet(s), Built-in Features, Ceramic Tile Bath, Eat-in Kitchen
- Flooring: Wood, Carpet, Ceramic Tile, Laminate
- Doors: Sliding Doors
- Windows: Skylight(s), Window Treatments, Blinds, Curtain Rods
- Basement: None
- Number of fireplaces: 1
- Fireplace features: Gas, Living Room
Interior area
- Total structure area: 3,394
- Total interior livable area: 3,394 sqft
- Finished area above ground: 3,394
- Finished area below ground: 0
Property
Parking
- Total spaces: 4
- Parking features: Paved, Attached, Driveway, Garage Door Opener
- Garage spaces: 2
- Has uncovered spaces: Yes
Features
- Patio & porch: Patio
- Exterior features: Lighting
Lot
- Size: 0.49 Acres
- Features: Level, Private, Landscaped
Details
- Additional structures: None
- Parcel number: 382200 101.1686
- Special conditions: Standard
Construction
Type & style
- Home type: SingleFamily
- Architectural style: Contemporary
- Property subtype: Single Family Residence, Residential
Materials
- Clapboard
- Foundation: Slab
- Roof: Rolled/Hot Mop,Rubber,Asphalt
Condition
- New construction: No
- Year built: 1958
Utilities & green energy
- Sewer: Septic Tank
- Water: Public
Community & neighborhood
Location
- Region: Troy
Price history
| Date | Event | Price |
|---|---|---|
| 6/12/2025 | Sold | $465,000$137/sqft |
Source: | ||
| 4/7/2025 | Pending sale | $465,000$137/sqft |
Source: | ||
| 3/27/2025 | Listed for sale | $465,000+121.4%$137/sqft |
Source: | ||
| 7/30/2013 | Sold | $210,000-12.5%$62/sqft |
Source: | ||
| 5/29/2013 | Price change | $239,900-4%$71/sqft |
Source: Listhub #201314482 Report a problem | ||
Public tax history
| Year | Property taxes | Tax assessment |
|---|---|---|
| 2024 | -- | $56,070 |
| 2023 | -- | $56,070 |
| 2022 | -- | $56,070 |
Find assessor info on the county website
Neighborhood: 12180
Nearby schools
GreatSchools rating
- 6/10Ps 18Grades: K-5Distance: 2.4 mi
- 6/10Troy Middle SchoolGrades: 6-8Distance: 0.9 mi
- 4/10Troy High SchoolGrades: 9-12Distance: 0.8 mi
