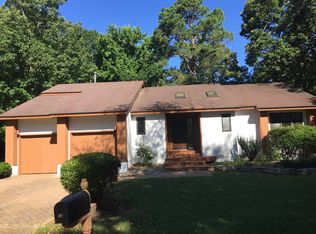Sold
$450,000
13 Paddock Ln, Hampton, VA 23669
4beds
3,156sqft
Single Family Residence
Built in 1987
0.25 Acres Lot
$456,300 Zestimate®
$143/sqft
$3,426 Estimated rent
Home value
$456,300
$397,000 - $525,000
$3,426/mo
Zestimate® history
Loading...
Owner options
Explore your selling options
What's special
Beautifully maintained 4-bedroom, 3.5-bathroom home offering 3,156 sq. ft. in the highly desirable Howe Farms community. The spacious, open-concept eat-in kitchen features abundant cabinet space, a pantry, and flows seamlessly into the living areas. Enjoy a formal living room, formal dining room, and a cozy family room with a gas fireplace, as well as a sunroom ideal for relaxing. A full bathroom and dedicated laundry area on the first floor adds convenience. Upstairs, the expansive primary suite boasts a newly renovated spa-like bathroom with a custom-tiled shower, double vanity, and walk-in closet. Two additional bedrooms share a full hallway bathroom, and the finished room over the garage—with a wet bar—makes the perfect game room or optional 4th bedroom. Exterior highlights include an oversized 696 sq. ft. attached garage, newer HVAC system, and a large deck designed for entertaining.
Zillow last checked: 8 hours ago
Listing updated: November 07, 2025 at 06:50am
Listed by:
Justin Wynings,
RE/MAX Peninsula 757-873-3636
Bought with:
Bonita Hunter
RE/MAX Peninsula
Source: REIN Inc.,MLS#: 10595413
Facts & features
Interior
Bedrooms & bathrooms
- Bedrooms: 4
- Bathrooms: 4
- Full bathrooms: 3
- 1/2 bathrooms: 1
Heating
- Forced Air, Natural Gas, Programmable Thermostat, Zoned
Cooling
- 16+ SEER A/C, Central Air, Zoned
Appliances
- Included: 220 V Elec, Dishwasher, Disposal, Dryer, Microwave, Electric Range, Refrigerator, Washer, Gas Water Heater
- Laundry: Dryer Hookup, Washer Hookup
Features
- Cathedral Ceiling(s), Primary Sink-Double, Walk-In Closet(s), Ceiling Fan(s), Entrance Foyer, Pantry
- Flooring: Carpet, Ceramic Tile, Laminate/LVP
- Windows: Skylight(s), Window Treatments
- Basement: Crawl Space
- Attic: Scuttle
- Number of fireplaces: 1
- Fireplace features: Fireplace Gas-natural
Interior area
- Total interior livable area: 3,156 sqft
Property
Parking
- Total spaces: 2
- Parking features: Garage Att 2 Car, Oversized, Off Street, Driveway, Garage Door Opener
- Attached garage spaces: 2
- Has uncovered spaces: Yes
Features
- Levels: Two
- Stories: 2
- Patio & porch: Deck, Porch
- Exterior features: Irrigation Control
- Pool features: None
- Fencing: None
- Waterfront features: Not Waterfront
Lot
- Size: 0.25 Acres
Details
- Parcel number: 9000279
- Zoning: R11
Construction
Type & style
- Home type: SingleFamily
- Architectural style: Traditional
- Property subtype: Single Family Residence
Materials
- Brick
- Roof: Asphalt Shingle
Condition
- New construction: No
- Year built: 1987
Utilities & green energy
- Sewer: City/County
- Water: City/County
- Utilities for property: Cable Hookup
Community & neighborhood
Security
- Security features: Security System
Location
- Region: Hampton
- Subdivision: Howe Farms
HOA & financial
HOA
- Has HOA: Yes
- HOA fee: $14 monthly
- Amenities included: Playground, Tennis Court(s)
Price history
Price history is unavailable.
Public tax history
| Year | Property taxes | Tax assessment |
|---|---|---|
| 2025 | $5,271 +2% | $453,100 +2.9% |
| 2024 | $5,169 +9.7% | $440,300 +12.8% |
| 2023 | $4,710 +9.3% | $390,200 +15.1% |
Find assessor info on the county website
Neighborhood: Foxhill
Nearby schools
GreatSchools rating
- 6/10Samuel P. Langley Elementary SchoolGrades: PK-5Distance: 0.8 mi
- 4/10Benjamin Syms Middle SchoolGrades: 6-8Distance: 1.5 mi
- 6/10Kecoughtan High SchoolGrades: 9-12Distance: 1.3 mi
Schools provided by the listing agent
- Elementary: Samuel P. Langley Elementary
- Middle: Benjamin Syms Middle
- High: Kecoughtan
Source: REIN Inc.. This data may not be complete. We recommend contacting the local school district to confirm school assignments for this home.
Get pre-qualified for a loan
At Zillow Home Loans, we can pre-qualify you in as little as 5 minutes with no impact to your credit score.An equal housing lender. NMLS #10287.
Sell for more on Zillow
Get a Zillow Showcase℠ listing at no additional cost and you could sell for .
$456,300
2% more+$9,126
With Zillow Showcase(estimated)$465,426
