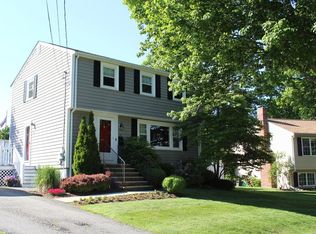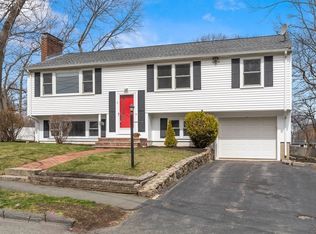Sold for $835,000
$835,000
13 Palmer Rd, Beverly, MA 01915
4beds
2,380sqft
Single Family Residence
Built in 1958
0.29 Acres Lot
$840,900 Zestimate®
$351/sqft
$3,607 Estimated rent
Home value
$840,900
$774,000 - $917,000
$3,607/mo
Zestimate® history
Loading...
Owner options
Explore your selling options
What's special
Beautifully updated home with great curb appeal and a layout designed for entertaining. The open-concept living area features a cathedral ceiling, granite kitchen, and living/dining area that flows into a charming sunroom with pellet stove and wood beadboard ceiling—perfect year-round. Step outside to a 20x20 composite deck, patio with stone firepit, and tranquil koi pond. The main level offers three bedrooms and a full bath. The lower level includes a cozy family room with fireplace, a fourth bedroom, a full bath, and a mudroom with laundry, garage access, and walkout to the backyard. A turnkey home with thoughtful indoor-outdoor living spaces!
Zillow last checked: 8 hours ago
Listing updated: November 12, 2025 at 01:46pm
Listed by:
Dennis Marks 978-337-6196,
Keller Williams Realty Evolution 978-887-3995
Bought with:
Mary Hackett
Stuart St James, Inc.
Source: MLS PIN,MLS#: 73439059
Facts & features
Interior
Bedrooms & bathrooms
- Bedrooms: 4
- Bathrooms: 2
- Full bathrooms: 2
Primary bedroom
- Features: Ceiling Fan(s), Closet, Flooring - Hardwood, Recessed Lighting
- Level: First
- Area: 154
- Dimensions: 14 x 11
Bedroom 2
- Features: Ceiling Fan(s), Closet, Flooring - Hardwood, Recessed Lighting
- Level: First
- Area: 117
- Dimensions: 13 x 9
Bedroom 3
- Features: Closet, Flooring - Hardwood, Recessed Lighting
- Level: First
- Area: 80
- Dimensions: 10 x 8
Bedroom 4
- Features: Closet, Flooring - Hardwood, Lighting - Overhead
- Level: Basement
- Area: 120
- Dimensions: 12 x 10
Bathroom 1
- Features: Bathroom - Full, Closet - Linen, Flooring - Stone/Ceramic Tile
- Level: First
- Area: 63
- Dimensions: 9 x 7
Bathroom 2
- Features: Bathroom - Full, Flooring - Stone/Ceramic Tile, Recessed Lighting
- Level: Basement
- Area: 42
- Dimensions: 7 x 6
Dining room
- Features: Vaulted Ceiling(s), Flooring - Hardwood, Wainscoting
- Level: First
- Area: 110
- Dimensions: 11 x 10
Family room
- Features: Flooring - Hardwood, Recessed Lighting
- Level: Basement
- Area: 210
- Dimensions: 15 x 14
Kitchen
- Features: Skylight, Flooring - Hardwood, Countertops - Stone/Granite/Solid, Recessed Lighting
- Level: First
- Area: 110
- Dimensions: 11 x 10
Living room
- Features: Vaulted Ceiling(s), Flooring - Hardwood
- Level: First
- Area: 195
- Dimensions: 15 x 13
Heating
- Baseboard, Oil, Pellet Stove
Cooling
- Wall Unit(s)
Appliances
- Included: Range, Dishwasher, Microwave, Refrigerator
- Laundry: Dryer Hookup - Electric, Washer Hookup, In Basement
Features
- Closet, Sun Room, Mud Room
- Flooring: Flooring - Stone/Ceramic Tile, Laminate
- Has basement: No
- Number of fireplaces: 1
- Fireplace features: Family Room, Wood / Coal / Pellet Stove
Interior area
- Total structure area: 2,380
- Total interior livable area: 2,380 sqft
- Finished area above ground: 1,324
- Finished area below ground: 1,056
Property
Parking
- Total spaces: 3
- Parking features: Attached, Garage Door Opener
- Attached garage spaces: 1
- Uncovered spaces: 2
Features
- Patio & porch: Deck - Composite, Patio
- Exterior features: Deck - Composite, Patio, Rain Gutters, Storage, Sprinkler System, Other
Lot
- Size: 0.29 Acres
- Features: Cleared
Details
- Parcel number: M:0043 B:0032 L:,4187279
- Zoning: R10
Construction
Type & style
- Home type: SingleFamily
- Architectural style: Split Entry
- Property subtype: Single Family Residence
Materials
- Frame
- Foundation: Concrete Perimeter
- Roof: Shingle
Condition
- Year built: 1958
Utilities & green energy
- Sewer: Public Sewer
- Water: Public
Green energy
- Energy efficient items: Thermostat
Community & neighborhood
Community
- Community features: Public Transportation, Shopping, Medical Facility, Highway Access, Private School, Public School, T-Station, University
Location
- Region: Beverly
Price history
| Date | Event | Price |
|---|---|---|
| 11/12/2025 | Sold | $835,000+5%$351/sqft |
Source: MLS PIN #73439059 Report a problem | ||
| 10/8/2025 | Contingent | $795,000$334/sqft |
Source: MLS PIN #73439059 Report a problem | ||
| 10/2/2025 | Listed for sale | $795,000+165%$334/sqft |
Source: MLS PIN #73439059 Report a problem | ||
| 4/27/2001 | Sold | $300,000+22.4%$126/sqft |
Source: Public Record Report a problem | ||
| 2/16/1999 | Sold | $245,000+14%$103/sqft |
Source: Public Record Report a problem | ||
Public tax history
| Year | Property taxes | Tax assessment |
|---|---|---|
| 2025 | $7,550 +5.6% | $687,000 +7.9% |
| 2024 | $7,152 +6.2% | $636,900 +6.5% |
| 2023 | $6,737 | $598,300 |
Find assessor info on the county website
Neighborhood: 01915
Nearby schools
GreatSchools rating
- 8/10Hannah Elementary SchoolGrades: K-4Distance: 0.3 mi
- 5/10Briscoe Middle SchoolGrades: 5-8Distance: 0.7 mi
- 6/10Beverly High SchoolGrades: 9-12Distance: 0.4 mi
Schools provided by the listing agent
- Elementary: Hannah
- Middle: Beverly Ms
- High: Beverly Hs
Source: MLS PIN. This data may not be complete. We recommend contacting the local school district to confirm school assignments for this home.
Get a cash offer in 3 minutes
Find out how much your home could sell for in as little as 3 minutes with a no-obligation cash offer.
Estimated market value$840,900
Get a cash offer in 3 minutes
Find out how much your home could sell for in as little as 3 minutes with a no-obligation cash offer.
Estimated market value
$840,900

