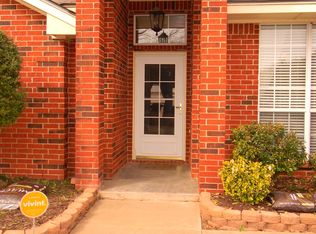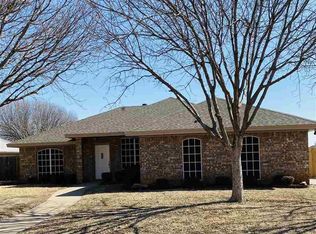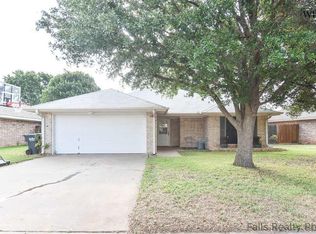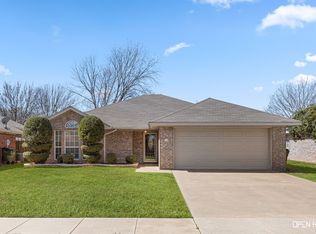Say hello to this fantastic corner lot in Summerfield! All the goods here & a reason to fall in LOVE, from the space you need to an open flow for entertaining. Isolated master suite w/a barn door leading to such an adorable space including dual closets & vanities. Now the wait is over, this home offers a space that can be used for a mother in LOVE suite, teenager, you name it, w/living room, bedroom, W/I closet & full bath! Oh the backyard...shed, B/I firepit, separate yard to do many things! Class 4 roof.
This property is off market, which means it's not currently listed for sale or rent on Zillow. This may be different from what's available on other websites or public sources.



