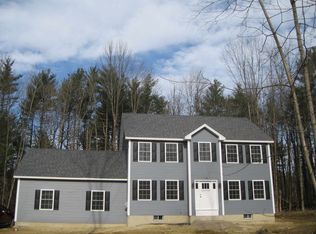Closed
Listed by:
Avril Hardy,
Keller Williams Realty-Metropolitan 603-232-8282
Bought with: EXP Realty
$624,900
13 Perkins Pond Road, Weare, NH 03281
4beds
2,408sqft
Single Family Residence
Built in 2023
5.04 Acres Lot
$713,500 Zestimate®
$260/sqft
$3,700 Estimated rent
Home value
$713,500
$678,000 - $756,000
$3,700/mo
Zestimate® history
Loading...
Owner options
Explore your selling options
What's special
Here's the one you've been waiting for!! This quality built home in South Weare offers 2400 sqft of living space with 4 bedrooms (3 upstairs, 1 downstairs), 3 bath, family room with gas fireplace and 2 car attached garage . Kitchen with granite counter tops and soft closing cabinets/doors, stainless steel appliances and center island. Hardwood floors throughout the first floor. Master bedroom with two walk in closets on 5 acres of land. Schedule your showing TODAY. This one won't last!
Zillow last checked: 8 hours ago
Listing updated: July 25, 2023 at 02:15pm
Listed by:
Avril Hardy,
Keller Williams Realty-Metropolitan 603-232-8282
Bought with:
Emma Brown
EXP Realty
Source: PrimeMLS,MLS#: 4957650
Facts & features
Interior
Bedrooms & bathrooms
- Bedrooms: 4
- Bathrooms: 3
- Full bathrooms: 2
- 3/4 bathrooms: 1
Heating
- Propane, Forced Air, Zoned
Cooling
- Central Air, Zoned
Appliances
- Included: Dishwasher, Microwave, Gas Range, Refrigerator, Instant Hot Water
- Laundry: 2nd Floor Laundry
Features
- Kitchen Island
- Flooring: Carpet, Laminate, Tile
- Basement: Concrete,Full,Walk-Up Access
- Has fireplace: Yes
- Fireplace features: Gas
Interior area
- Total structure area: 3,788
- Total interior livable area: 2,408 sqft
- Finished area above ground: 2,408
- Finished area below ground: 0
Property
Parking
- Total spaces: 2
- Parking features: Paved, Attached
- Garage spaces: 2
Features
- Levels: Two
- Stories: 2
- Exterior features: Deck
Lot
- Size: 5.04 Acres
- Features: Corner Lot, Country Setting
Details
- Parcel number: WEARM00410L000053S000004
- Zoning description: residential
Construction
Type & style
- Home type: SingleFamily
- Architectural style: Colonial
- Property subtype: Single Family Residence
Materials
- Wood Frame, Vinyl Siding
- Foundation: Concrete
- Roof: Architectural Shingle
Condition
- New construction: Yes
- Year built: 2023
Utilities & green energy
- Electric: 200+ Amp Service, Circuit Breakers
- Sewer: Private Sewer, Septic Tank
- Utilities for property: Cable Available
Community & neighborhood
Location
- Region: Weare
Other
Other facts
- Road surface type: Paved
Price history
| Date | Event | Price |
|---|---|---|
| 7/25/2023 | Sold | $624,900-0.8%$260/sqft |
Source: | ||
| 6/18/2023 | Listed for sale | $629,900$262/sqft |
Source: | ||
Public tax history
| Year | Property taxes | Tax assessment |
|---|---|---|
| 2024 | $9,498 +57.6% | $465,800 +45.7% |
| 2023 | $6,025 +46246.2% | $319,800 +44010.3% |
| 2022 | $13 | $725 |
Find assessor info on the county website
Neighborhood: 03281
Nearby schools
GreatSchools rating
- 3/10Weare Middle SchoolGrades: 4-8Distance: 3.5 mi
- 5/10John Stark Regional High SchoolGrades: 9-12Distance: 5.8 mi
- 3/10Center Woods SchoolGrades: PK-3Distance: 4.1 mi

Get pre-qualified for a loan
At Zillow Home Loans, we can pre-qualify you in as little as 5 minutes with no impact to your credit score.An equal housing lender. NMLS #10287.
