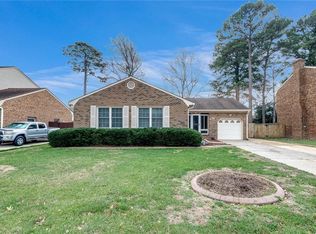Sold for $320,000
Street View
$320,000
13 Perth Pl, Hampton, VA 23669
3beds
1,500sqft
SingleFamily
Built in 1989
0.25 Acres Lot
$337,700 Zestimate®
$213/sqft
$2,101 Estimated rent
Home value
$337,700
$321,000 - $355,000
$2,101/mo
Zestimate® history
Loading...
Owner options
Explore your selling options
What's special
as soon as you walk in you will say this is it with the open floor plan vaulted ceilings gas fireplace in large great room eat in kitchen walk in closet in large master bedroom big fenced back yard located just minutes to the beach and Langley Air Force Base
Facts & features
Interior
Bedrooms & bathrooms
- Bedrooms: 3
- Bathrooms: 2
- Full bathrooms: 2
Heating
- Heat pump, Electric
Cooling
- Central
Appliances
- Included: Dishwasher, Dryer, Garbage disposal, Range / Oven, Refrigerator, Washer
Features
- Pull Down Attic Stairs
- Flooring: Other
- Basement: None
- Has fireplace: Yes
- Fireplace features: masonry
Interior area
- Total interior livable area: 1,500 sqft
Property
Parking
- Parking features: Garage - Attached
Features
- Exterior features: Brick
Lot
- Size: 0.25 Acres
Details
- Parcel number: 11001982
Construction
Type & style
- Home type: SingleFamily
Materials
- Wood
- Foundation: Crawl/Raised
- Roof: Asphalt
Condition
- Year built: 1989
Community & neighborhood
Location
- Region: Hampton
HOA & financial
HOA
- Has HOA: Yes
- HOA fee: $45 monthly
Other
Other facts
- Appliances: Dishwasher, Disposal, Elec Range, Refrigerator, Dryer, Washer, 220 V Elec
- Cooling: Central Air
- Equipment: Ceiling Fan, Gar Door Opener
- Flooring Type: Ceramic, Other
- Foundation Type: Crawl
- Heating: Heat Pump
- Ownership Type: Simple
- Pool: No Pool
- Property Type: Residential
- Sewer Type: City/County
- Waterfront Description: Not Waterfront
- Waterfront YN: 0
- Water Type: City/County
- List Type: Standard Agency ER
- New Construction YN: 0
- Water Heater Type: Electric
- Exterior Siding: Brick
- Roof: Asphalt Shingle
- Style: Ranch
- Disclosure: Disclosure Statement
- Exterior Features: Patio
- Fence YN: 1
- Interior Features: Pull Down Attic Stairs
- Fence Description: Back Fenced
- Subdivision Number: 089
- Rooms Other: 1st Floor Master BR, 1st Floor BR
- Parking: Garage Att 2 Car
- Change Type: New Listing
- State Or Province: Virginia
- City: Hampton
- Ownership type: Simple
Price history
| Date | Event | Price |
|---|---|---|
| 10/1/2024 | Sold | $320,000+1.6%$213/sqft |
Source: Public Record Report a problem | ||
| 8/31/2024 | Contingent | $315,000$210/sqft |
Source: | ||
| 8/15/2024 | Listed for sale | $315,000+41.6%$210/sqft |
Source: | ||
| 10/30/2020 | Sold | $222,500+3.5%$148/sqft |
Source: | ||
| 10/1/2020 | Listed for sale | $215,000+8.6%$143/sqft |
Source: BHHS Towne Realty #10343641 Report a problem | ||
Public tax history
| Year | Property taxes | Tax assessment |
|---|---|---|
| 2024 | $3,240 +0% | $272,500 +2.6% |
| 2023 | $3,239 +14.2% | $265,500 +20.6% |
| 2022 | $2,836 +5.5% | $220,200 +4.1% |
Find assessor info on the county website
Neighborhood: Buckroe
Nearby schools
GreatSchools rating
- 7/10Phillips Elementary SchoolGrades: PK-5Distance: 0.5 mi
- 4/10Benjamin Syms Middle SchoolGrades: 6-8Distance: 0.9 mi
- 6/10Kecoughtan High SchoolGrades: 9-12Distance: 0.3 mi
Schools provided by the listing agent
- Elementary: Phillips Elementary
- Middle: Benjamin Syms Middle
- High: Kecoughtan
Source: The MLS. This data may not be complete. We recommend contacting the local school district to confirm school assignments for this home.

Get pre-qualified for a loan
At Zillow Home Loans, we can pre-qualify you in as little as 5 minutes with no impact to your credit score.An equal housing lender. NMLS #10287.
