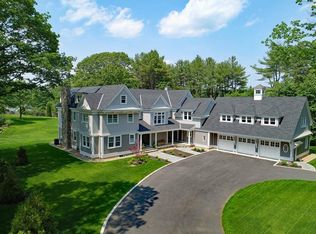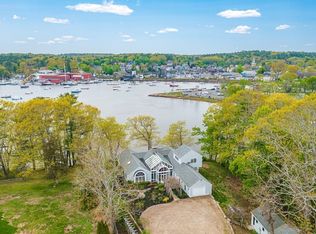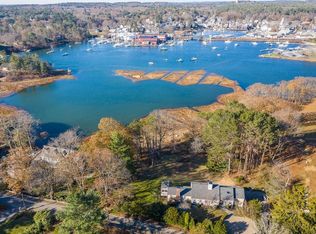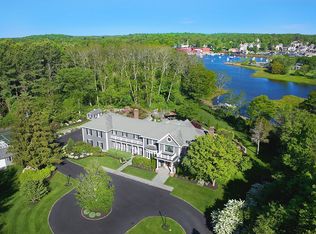Sold for $11,000,000
$11,000,000
13 Proctor St, Manchester, MA 01944
7beds
9,600sqft
Single Family Residence
Built in 2023
2.07 Acres Lot
$10,139,200 Zestimate®
$1,146/sqft
$7,792 Estimated rent
Home value
$10,139,200
$9.02M - $11.36M
$7,792/mo
Zestimate® history
Loading...
Owner options
Explore your selling options
What's special
Towering over Manchester Harbor, " HARBORHEAD" is perched majestically with stunning town and water views stretching from Manchester center, across the water to Peach's Point Marblehead. "Sunset Farm", the original estate, has been replaced by this fabulous New Construction modern but Classic Colonial design. Southwestern light reflects off the harbor and illuminates this sensational one of a kind waterfront home. The property was sited and thoughtfully designed to maximize its fabulous waterveiws from almost every room. Attention to detail and fine craftsmanship is evident throughout this elegant home. Car enthusiasts will thoroughly enjoy the oversized 3 bay garage with radiant floor heat and additional room for "toys". Private showings only. Financial qualifications required upon booking of appointment.
Zillow last checked: 8 hours ago
Listing updated: March 19, 2024 at 10:09am
Listed by:
Karen Bernier 978-807-5580,
Churchill Properties 978-515-7031,
Anthony Bullock IV 978-337-1311
Bought with:
Lynda Surdam
Coldwell Banker Realty - Manchester
Source: MLS PIN,MLS#: 73109606
Facts & features
Interior
Bedrooms & bathrooms
- Bedrooms: 7
- Bathrooms: 8
- Full bathrooms: 7
- 1/2 bathrooms: 1
Primary bedroom
- Features: Bathroom - Full, Closet/Cabinets - Custom Built, Flooring - Hardwood, Window(s) - Picture, Balcony - Exterior, Dressing Room, Recessed Lighting, Crown Molding
- Level: Second
- Area: 456
- Dimensions: 24 x 19
Bedroom 2
- Features: Bathroom - Full, Flooring - Hardwood, Closet - Double
- Level: Second
- Area: 238
- Dimensions: 17 x 14
Bedroom 3
- Features: Bathroom - Full, Flooring - Stone/Ceramic Tile, Closet - Double
- Level: Second
- Area: 238
- Dimensions: 17 x 14
Bedroom 4
- Features: Bathroom - Full, Walk-In Closet(s), Flooring - Hardwood
- Level: Second
- Area: 255
- Dimensions: 17 x 15
Bedroom 5
- Features: Bathroom - Full, Closet, Flooring - Wall to Wall Carpet
- Level: Third
- Area: 323
- Dimensions: 19 x 17
Primary bathroom
- Features: Yes
Bathroom 1
- Features: Bathroom - Full, Bathroom - Tiled With Shower Stall, Closet/Cabinets - Custom Built, Flooring - Marble
- Level: First
Bathroom 2
- Features: Bathroom - Full, Bathroom - Tiled With Shower Stall, Closet/Cabinets - Custom Built, Flooring - Marble, Window(s) - Picture, Jacuzzi / Whirlpool Soaking Tub
- Level: Second
Bathroom 3
- Features: Bathroom - Full, Bathroom - Double Vanity/Sink, Closet/Cabinets - Custom Built, Flooring - Stone/Ceramic Tile
- Level: Second
Dining room
- Features: Flooring - Hardwood, Wet Bar, Exterior Access, Open Floorplan, Crown Molding
- Level: First
- Area: 323
- Dimensions: 19 x 17
Family room
- Features: Flooring - Hardwood, Recessed Lighting, Crown Molding
- Level: First
- Area: 456
- Dimensions: 24 x 19
Kitchen
- Features: Flooring - Hardwood, Countertops - Stone/Granite/Solid, Kitchen Island, Open Floorplan, Recessed Lighting, Stainless Steel Appliances, Gas Stove, Lighting - Pendant, Crown Molding
- Level: First
- Area: 380
- Dimensions: 19 x 20
Living room
- Features: Closet/Cabinets - Custom Built, Flooring - Hardwood, French Doors, Exterior Access, Recessed Lighting, Crown Molding
- Level: First
- Area: 442
- Dimensions: 26 x 17
Office
- Features: Flooring - Hardwood, Dryer Hookup - Electric, Washer Hookup
- Level: First
- Area: 266
- Dimensions: 19 x 14
Heating
- Forced Air, Hot Water, Radiant, Natural Gas, Hydro Air, Fireplace
Cooling
- Central Air, 3 or More
Appliances
- Included: Gas Water Heater, Water Heater, Oven, Microwave, ENERGY STAR Qualified Refrigerator, Wine Refrigerator, ENERGY STAR Qualified Dishwasher, Range Hood, Range, Plumbed For Ice Maker
- Laundry: Dryer Hookup - Electric, Washer Hookup, Closet/Cabinets - Custom Built, Flooring - Stone/Ceramic Tile, Electric Dryer Hookup, Recessed Lighting, Sink, Second Floor
Features
- Crown Molding, Closet/Cabinets - Custom Built, Sun Room, Home Office, Mud Room, Wet Bar, Internet Available - Broadband, Elevator
- Flooring: Tile, Marble, Hardwood, Flooring - Hardwood, Flooring - Stone/Ceramic Tile
- Doors: French Doors, Insulated Doors
- Windows: Insulated Windows
- Basement: Full,Interior Entry,Garage Access,Concrete,Unfinished
- Number of fireplaces: 4
- Fireplace features: Family Room, Living Room, Master Bedroom
Interior area
- Total structure area: 9,600
- Total interior livable area: 9,600 sqft
Property
Parking
- Total spaces: 15
- Parking features: Attached, Garage Door Opener, Heated Garage, Storage, Workshop in Garage, Garage Faces Side, Insulated, Oversized, Off Street, Stone/Gravel
- Attached garage spaces: 3
- Uncovered spaces: 12
Accessibility
- Accessibility features: No
Features
- Patio & porch: Patio
- Exterior features: Patio, Balcony, Decorative Lighting, Stone Wall
- Has view: Yes
- View description: Scenic View(s), Water, Harbor, Ocean
- Has water view: Yes
- Water view: Harbor,Ocean,Water
- Waterfront features: Waterfront, Navigable Water, Harbor, Frontage, Private, Ocean, Walk to, 3/10 to 1/2 Mile To Beach, Beach Ownership(Public)
Lot
- Size: 2.07 Acres
- Features: Easements, Gentle Sloping
Details
- Parcel number: 2016499
- Zoning: E
Construction
Type & style
- Home type: SingleFamily
- Architectural style: Colonial
- Property subtype: Single Family Residence
Materials
- Frame
- Foundation: Concrete Perimeter
- Roof: Shingle
Condition
- Year built: 2023
Utilities & green energy
- Electric: Circuit Breakers
- Sewer: Private Sewer
- Water: Public
- Utilities for property: for Gas Range, for Gas Oven, for Electric Oven, for Electric Dryer, Washer Hookup, Icemaker Connection
Green energy
- Energy efficient items: Thermostat
Community & neighborhood
Security
- Security features: Security System
Community
- Community features: Shopping, Tennis Court(s), Park, Walk/Jog Trails, Stable(s), Golf, Conservation Area, Highway Access, House of Worship, Marina, Private School, Public School
Location
- Region: Manchester
Other
Other facts
- Listing terms: Contract
- Road surface type: Paved
Price history
| Date | Event | Price |
|---|---|---|
| 2/9/2024 | Sold | $11,000,000-13%$1,146/sqft |
Source: MLS PIN #73109606 Report a problem | ||
| 12/28/2023 | Contingent | $12,650,000$1,318/sqft |
Source: MLS PIN #73109606 Report a problem | ||
| 10/24/2023 | Price change | $12,650,000-8%$1,318/sqft |
Source: MLS PIN #73109606 Report a problem | ||
| 5/10/2023 | Listed for sale | $13,750,000+34.8%$1,432/sqft |
Source: MLS PIN #73109606 Report a problem | ||
| 8/22/2020 | Listing removed | $10,200,000$1,063/sqft |
Source: Churchill Properties #72687815 Report a problem | ||
Public tax history
| Year | Property taxes | Tax assessment |
|---|---|---|
| 2025 | $74,863 +7.7% | $8,181,800 +10.1% |
| 2024 | $69,507 +54.6% | $7,433,900 +72.5% |
| 2023 | $44,954 | $4,310,100 |
Find assessor info on the county website
Neighborhood: 01944
Nearby schools
GreatSchools rating
- 8/10Manchester Memorial Elementary SchoolGrades: PK-5Distance: 0.7 mi
- 6/10Manchester Essex Regional Middle SchoolGrades: 6-8Distance: 0.9 mi
- 10/10Manchester Essex Regional High SchoolGrades: 9-12Distance: 0.9 mi
Schools provided by the listing agent
- Elementary: Mersd
- Middle: Mersd
- High: Mersd
Source: MLS PIN. This data may not be complete. We recommend contacting the local school district to confirm school assignments for this home.
Get a cash offer in 3 minutes
Find out how much your home could sell for in as little as 3 minutes with a no-obligation cash offer.
Estimated market value
$10,139,200



