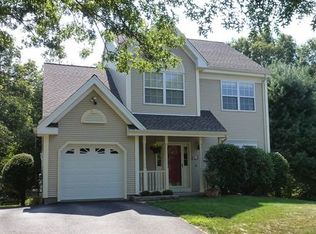Sold for $615,000 on 04/09/25
$615,000
13 Rhodes Ln, Foxboro, MA 02035
2beds
1,312sqft
Single Family Residence
Built in 1993
6,370 Square Feet Lot
$614,100 Zestimate®
$469/sqft
$2,835 Estimated rent
Home value
$614,100
$571,000 - $663,000
$2,835/mo
Zestimate® history
Loading...
Owner options
Explore your selling options
What's special
Welcome to Foxboro’s desirable Summerfield Estates, a true community. Located on a dead-end street, this well maintained home would be fitting for first time homebuyers or those looking to downsize. The open & bright kitchen and dining area w/sliders give you easy access to the deck where you’ll love relaxing w/your morning coffee or barbecuing with family and friends. The two-story ceiling, skylights & oversized windows in the family room bring in an abundance of natural light. Cozy up during cold days in front of the gas fireplace. The lofted space would work nicely as an office. Two large bedrooms, walk-in closets and a full tiled bath complete the second floor. There's great opportunity to finish the “walk out” lower level for extra bonus space as it has high ceilings, sliders to the back yard and a full-sized window. The Recreation Center offers space to host gatherings as well as a gym. Outdoor tennis & basketball courts, pool & patio will keep you occupied all Spring & Summer.
Zillow last checked: 8 hours ago
Listing updated: April 10, 2025 at 09:19am
Listed by:
Carole Harrington 774-360-2809,
Keller Williams Elite 508-695-4545
Bought with:
Jessica Nagle
Maloney Properties, Inc.
Source: MLS PIN,MLS#: 73341281
Facts & features
Interior
Bedrooms & bathrooms
- Bedrooms: 2
- Bathrooms: 2
- Full bathrooms: 1
- 1/2 bathrooms: 1
Primary bedroom
- Features: Walk-In Closet(s), Flooring - Wall to Wall Carpet, Lighting - Overhead
- Level: Second
Bedroom 2
- Features: Flooring - Wall to Wall Carpet, Lighting - Overhead
- Level: Second
Bathroom 1
- Features: Bathroom - Half
- Level: First
Bathroom 2
- Features: Bathroom - Full, Bathroom - Tiled With Tub & Shower, Closet - Linen
- Level: Second
Dining room
- Level: First
Kitchen
- Level: First
Living room
- Features: Flooring - Wall to Wall Carpet, Lighting - Overhead
- Level: First
Heating
- Forced Air, Natural Gas
Cooling
- Central Air
Appliances
- Laundry: Gas Dryer Hookup, Washer Hookup
Features
- Loft
- Flooring: Tile, Carpet, Flooring - Wall to Wall Carpet
- Doors: Insulated Doors
- Windows: Insulated Windows
- Has basement: No
- Number of fireplaces: 1
Interior area
- Total structure area: 1,312
- Total interior livable area: 1,312 sqft
- Finished area above ground: 1,312
Property
Parking
- Total spaces: 3
- Parking features: Attached, Garage Door Opener, Paved Drive, Off Street, Paved
- Attached garage spaces: 1
- Uncovered spaces: 2
Features
- Patio & porch: Porch, Deck - Wood
- Exterior features: Porch, Deck - Wood, Rain Gutters
Lot
- Size: 6,370 sqft
Details
- Parcel number: M:072 L:112,942015
- Zoning: Res
Construction
Type & style
- Home type: SingleFamily
- Architectural style: Colonial
- Property subtype: Single Family Residence
Materials
- Frame
- Foundation: Concrete Perimeter
- Roof: Shingle
Condition
- Year built: 1993
Utilities & green energy
- Electric: 100 Amp Service
- Sewer: Public Sewer
- Water: Public
- Utilities for property: for Gas Range, for Gas Oven, for Gas Dryer, Washer Hookup
Community & neighborhood
Community
- Community features: Pool, Tennis Court(s), Walk/Jog Trails
Location
- Region: Foxboro
- Subdivision: Summerfield Estates
HOA & financial
HOA
- Has HOA: Yes
- HOA fee: $130 monthly
Other
Other facts
- Road surface type: Paved
Price history
| Date | Event | Price |
|---|---|---|
| 4/9/2025 | Sold | $615,000+10.8%$469/sqft |
Source: MLS PIN #73341281 Report a problem | ||
| 3/8/2025 | Contingent | $555,000$423/sqft |
Source: MLS PIN #73341281 Report a problem | ||
| 3/5/2025 | Listed for sale | $555,000+2%$423/sqft |
Source: MLS PIN #73341281 Report a problem | ||
| 12/7/2022 | Listing removed | $544,000$415/sqft |
Source: MLS PIN #73048985 Report a problem | ||
| 11/16/2022 | Price change | $544,000-2.7%$415/sqft |
Source: MLS PIN #73048985 Report a problem | ||
Public tax history
| Year | Property taxes | Tax assessment |
|---|---|---|
| 2025 | $6,430 -1% | $486,400 +1.2% |
| 2024 | $6,494 +3.2% | $480,700 +8.5% |
| 2023 | $6,294 +10% | $442,900 +12.4% |
Find assessor info on the county website
Neighborhood: 02035
Nearby schools
GreatSchools rating
- 5/10Mabelle M. Burrell Elementary SchoolGrades: PK-4Distance: 0.7 mi
- 5/10Ahern Middle SchoolGrades: 5-8Distance: 1.8 mi
- 8/10Foxborough High SchoolGrades: 9-12Distance: 2.5 mi
Get a cash offer in 3 minutes
Find out how much your home could sell for in as little as 3 minutes with a no-obligation cash offer.
Estimated market value
$614,100
Get a cash offer in 3 minutes
Find out how much your home could sell for in as little as 3 minutes with a no-obligation cash offer.
Estimated market value
$614,100
