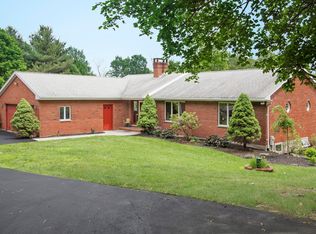Closed
$600,000
13 Ribbon Candy Lane, Troy, NY 12182
4beds
3,754sqft
Single Family Residence, Residential
Built in 1979
2.09 Acres Lot
$600,400 Zestimate®
$160/sqft
$4,057 Estimated rent
Home value
$600,400
$552,000 - $654,000
$4,057/mo
Zestimate® history
Loading...
Owner options
Explore your selling options
What's special
Brick Tudor on a private lot that has been professionally remodeled w/ over 3,700 Sq Feet! 5 BR's (2 Master bedrooms) , 4.5 Baths on over 2 acres featuring a brand NEW kitchen w/ quartz counters, stainless appliances and tiled bsplash. 2 Story Liv Rm w/ hardwoods, tons of natural light and a wood fireplace. Master suite w/ custom tile and walk in shower. Large BRs, and a 3rd-fl (secondary) suite w/ built ins. Restored staircase, new furnace, basement w/ full Bath. All new recessed & modern lighting and a 2 car garage. Brand New Driveway, a
a restored outdoor patio featuring all NEW pavers, an in ground pool (w/ new liner) that is fabulous for entertaining. You'll love the Pool house, sauna, outdoor kitchen, new hardscaping & lighting. This home is the complete package from top to bottom inside & out!
Zillow last checked: 8 hours ago
Listing updated: February 14, 2026 at 05:04pm
Listed by:
William Harris 518-207-7942,
Field Realty
Bought with:
Jenna Farley, 10401389901
Cornwell R E LLC
Source: Global MLS,MLS#: 202529606
Facts & features
Interior
Bedrooms & bathrooms
- Bedrooms: 4
- Bathrooms: 5
- Full bathrooms: 4
- 1/2 bathrooms: 1
Bedroom
- Level: Second
Bedroom
- Level: Second
Bedroom
- Level: Second
Bedroom
- Level: Third
Half bathroom
- Level: First
Full bathroom
- Level: Second
Full bathroom
- Level: Second
Full bathroom
- Level: Third
Dining room
- Level: First
Kitchen
- Level: First
Laundry
- Level: First
Living room
- Level: First
Loft
- Level: Second
Other
- Description: Eat in Area
- Level: First
Heating
- Forced Air, Propane
Cooling
- Central Air
Appliances
- Included: Dishwasher, Microwave, Oven, Range, Refrigerator
Features
- Basement: Finished,Full
Interior area
- Total structure area: 3,754
- Total interior livable area: 3,754 sqft
- Finished area above ground: 3,754
- Finished area below ground: 0
Property
Parking
- Total spaces: 6
- Parking features: Driveway
- Garage spaces: 2
- Has uncovered spaces: Yes
Features
- Exterior features: None, Gas Grill
Lot
- Size: 2.09 Acres
Details
- Parcel number: 384289 61.216.23
- Special conditions: Standard
Construction
Type & style
- Home type: SingleFamily
- Architectural style: Tudor
- Property subtype: Single Family Residence, Residential
Materials
- Brick, Stucco
Condition
- New construction: No
- Year built: 1979
Utilities & green energy
- Sewer: Septic Tank
Community & neighborhood
Location
- Region: Troy
Price history
| Date | Event | Price |
|---|---|---|
| 2/12/2026 | Sold | $600,000-7.6%$160/sqft |
Source: | ||
| 12/17/2025 | Pending sale | $649,000$173/sqft |
Source: | ||
| 11/14/2025 | Listed for sale | $649,000-13.5%$173/sqft |
Source: | ||
| 10/24/2025 | Listing removed | $749,900$200/sqft |
Source: | ||
| 10/15/2025 | Price change | $749,900-6.3%$200/sqft |
Source: | ||
Public tax history
| Year | Property taxes | Tax assessment |
|---|---|---|
| 2024 | -- | $116,600 |
| 2023 | -- | $116,600 |
| 2022 | -- | $116,600 |
Find assessor info on the county website
Neighborhood: 12182
Nearby schools
GreatSchools rating
- NATurnpike Elementary SchoolGrades: PK-2Distance: 2.9 mi
- 5/10Knickerbacker Middle SchoolGrades: 6-8Distance: 4.4 mi
- 4/10Lansingburgh Senior High SchoolGrades: 9-12Distance: 4.4 mi
