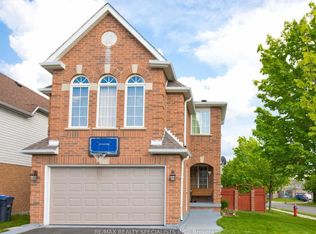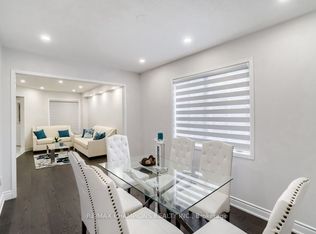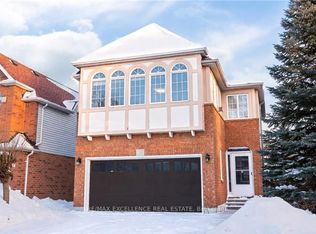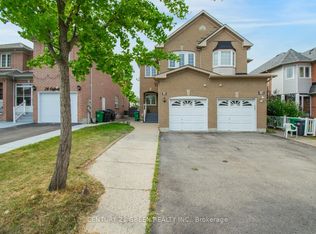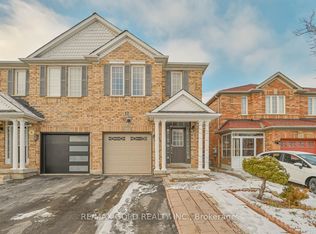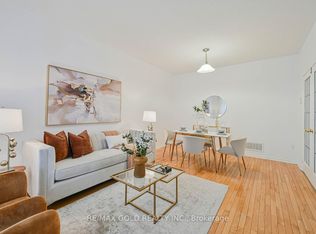Welcome to 13 Ribbon Drive, a beautifully maintained multi-family detached home featuring a finished 3-bedroom basement apartment, located in Brampton's highly sought-after Sandringham-Wellington community. This elegant 4+3 bedroom, 4-bathroom residence is perfect for growing or multi-generational families. The open-concept main floor boasts hardwood and tile flooring, a spacious living and dining area, and a cozy family room with a fireplace. The modern kitchen is upgraded with appliances, a stylish backsplash, and a bright breakfast area overlooking the backyard. Upstairs, the primary suite offers a luxurious 5-piece ensuite and ample closet space, while the additional bedrooms are spacious and filled with natural light. Additional highlights include a double-car garage, private driveway with parking for 4, and a quiet, family-friendly street close to top-rated schools, parks, shopping centres, and Highway 410.
For sale
C$999,999
13 Ribbon Dr, Brampton, ON L6R 1X3
7beds
4baths
Single Family Residence
Built in ----
4,385.41 Square Feet Lot
$-- Zestimate®
C$--/sqft
C$-- HOA
What's special
- 6 days |
- 30 |
- 1 |
Zillow last checked: 8 hours ago
Listing updated: February 20, 2026 at 12:57pm
Listed by:
RE/MAX OPTIMUM REALTY
Source: TRREB,MLS®#: W12790488 Originating MLS®#: Toronto Regional Real Estate Board
Originating MLS®#: Toronto Regional Real Estate Board
Facts & features
Interior
Bedrooms & bathrooms
- Bedrooms: 7
- Bathrooms: 4
Primary bedroom
- Level: Second
- Dimensions: 4.57 x 3.81
Bedroom
- Level: Basement
- Dimensions: 0 x 0
Bedroom 2
- Level: Second
- Dimensions: 3.1 x 2.8
Bedroom 3
- Level: Second
- Dimensions: 3.1 x 3.1
Bedroom 4
- Level: Second
- Dimensions: 2.19 x 1.85
Breakfast
- Level: Main
- Dimensions: 3.81 x 2.74
Dining room
- Level: Main
- Dimensions: 3.41 x 3.07
Family room
- Level: Main
- Dimensions: 4.6 x 3.07
Kitchen
- Level: Basement
- Dimensions: 0 x 0
Kitchen
- Level: Main
- Dimensions: 3.5 x 2.74
Living room
- Level: Main
- Dimensions: 4.2 x 2.47
Living room
- Level: Basement
- Dimensions: 0 x 0
Heating
- Forced Air, Gas
Cooling
- Central Air
Appliances
- Included: Water Heater
Features
- In-Law Suite, Other
- Flooring: Carpet Free
- Basement: Finished,Apartment
- Has fireplace: Yes
Interior area
- Living area range: 2000-2500 null
Video & virtual tour
Property
Parking
- Total spaces: 6
- Parking features: Private, Garage Door Opener
- Has garage: Yes
Features
- Stories: 2
- Patio & porch: Deck
- Pool features: None
Lot
- Size: 4,385.41 Square Feet
- Features: Hospital, Library, Electric Car Charger, Lake/Pond, Place Of Worship, Rec./Commun.Centre
Construction
Type & style
- Home type: SingleFamily
- Property subtype: Single Family Residence
Materials
- Brick
- Foundation: Concrete
- Roof: Shingle
Utilities & green energy
- Sewer: Sewer
Community & HOA
Community
- Security: Alarm System, Carbon Monoxide Detector(s)
Location
- Region: Brampton
Financial & listing details
- Annual tax amount: C$7,072
- Date on market: 2/15/2026
RE/MAX OPTIMUM REALTY
By pressing Contact Agent, you agree that the real estate professional identified above may call/text you about your search, which may involve use of automated means and pre-recorded/artificial voices. You don't need to consent as a condition of buying any property, goods, or services. Message/data rates may apply. You also agree to our Terms of Use. Zillow does not endorse any real estate professionals. We may share information about your recent and future site activity with your agent to help them understand what you're looking for in a home.
Price history
Price history
Price history is unavailable.
Public tax history
Public tax history
Tax history is unavailable.Climate risks
Neighborhood: Sandringham
Nearby schools
GreatSchools rating
No schools nearby
We couldn't find any schools near this home.
