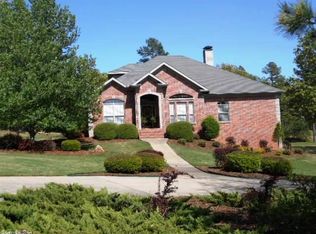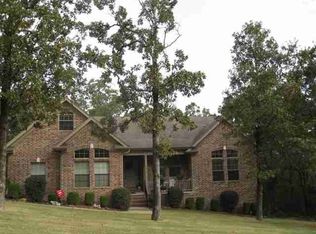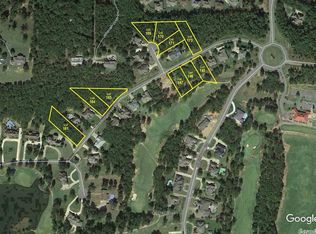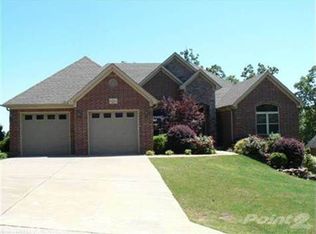Check out this 6 Bed/4 Bath/2 half bath home!It has been completely updated with high end finishes from top to bottom.The entry way welcomes you into open concept living, dining, kitchen combo.The kitchen is appointed with an induction stove top, built in convection oven and beautiful custom copper sink. Beautiful sunroom is just off the kitchen and makes the perfect nook to relax.Main floor has master and 2 other bed.Downstairs find a kitchenette, living area, 3 beds/ 2.5 bath and storm shelter.
This property is off market, which means it's not currently listed for sale or rent on Zillow. This may be different from what's available on other websites or public sources.



