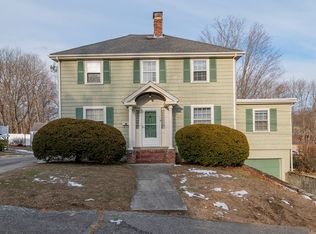Nicely maintained home, lovingly cared for and ready for new owners to move right in. With your creative touch this could be the home of your dreams. Home has beautiful wainscoting in the kitchen and a large pantry with cabinets. Adjacent to the kitchen is a bath with a shower and an easily accessible stack-able laundry. Wall to wall carpet in all rooms upstairs and down with hardwood floors under all. Second full bath is on the second floor which also has 3 large bedrooms. Nice three season sun porch in the front and a deck off the kitchen which opens to large lot in a convenient area of East Weymouth. Home is one block from Jackson Square, East Weymouth commuter rail,"T' bus at end of street, Home has a new heating system with tank less hot water heater. New vinyl windows throughout. Circuit breakers and a full dry basement with high ceilings, Come and see this lovely home and make it your own !!!
This property is off market, which means it's not currently listed for sale or rent on Zillow. This may be different from what's available on other websites or public sources.
