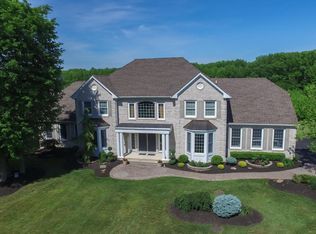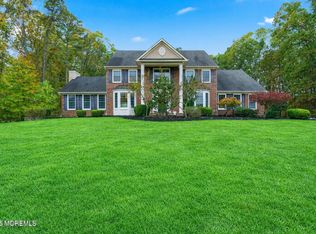Sold for $1,357,000
$1,357,000
13 Risa Benjamin Way, Freehold, NJ 07728
5beds
5,156sqft
Single Family Residence
Built in 2007
1.99 Acres Lot
$1,415,800 Zestimate®
$263/sqft
$6,522 Estimated rent
Home value
$1,415,800
$1.29M - $1.56M
$6,522/mo
Zestimate® history
Loading...
Owner options
Explore your selling options
What's special
Nestled in the heart of a prestigious cul-de-sac, this extraordinary 5-bedroom, 4.5-bath estate offers the ultimate sanctuary for those who seek privacy without compromising on convenience. While just minutes from premier dining, shopping, and major highways, it remains secluded enough to provide an retreat like no other. From the moment guests enter through the grand foyer, they're greeted by the breathtaking butterfly staircase, exquisite crown molding, and expansive living & dinning areasperfectly suited for both elegant gatherings and intimate soires. The gourmet kitchen stands as a masterpiece, featuring custom 42'' cabinetry, a spacious center island, GE Monogram appliances, a Butler's pantry, and a tumbled marble backsplash. Designed for both the seasoned host and the casual chef, it promises effortless culinary experiences. The sunken Great Room serves as the heart of the home. Here, soaring Palladium windows and a wood-burning fireplace combine to create an atmosphere of refined sophistication, adaptable to everything from lively cocktail parties to cozy evenings by the fire. Upstairs, the master suite is a serene, private retreat. With its lavish sitting area, expansive California Closet, and a spa-inspired bath that rivals any luxury resort, this space offers an unparalleled escape. The walkout basement presents endless possibilities for entertainment and relaxation, whether as a private home theater, a wine cellar, or an fitness studio. Step outside to the expansive Trex composite deck, where outdoor gatherings take on a new level of style and sophistication. Additional highlights include a three-car garage, an advanced HVAC system, and every detail meticulously crafted to offer comfort, convenience, and prestige. This home is more than just a residence. It's a statement of success. It's a place where entertaining becomes effortless, privacy reigns supreme, and every day is a reminder of the exceptional lifestyle you deserve. This house is West Facing.
Zillow last checked: 8 hours ago
Listing updated: May 16, 2025 at 02:29pm
Listed by:
FEI YEN,
KELLER WILLIAMS WEST MONMOUTH 732-536-9010
Source: All Jersey MLS,MLS#: 2509949R
Facts & features
Interior
Bedrooms & bathrooms
- Bedrooms: 5
- Bathrooms: 5
- Full bathrooms: 4
- 1/2 bathrooms: 1
Primary bedroom
- Features: Sitting Area, Two Sinks, Full Bath, Walk-In Closet(s)
Bathroom
- Features: Stall Shower and Tub, Two Sinks
Dining room
- Features: Formal Dining Room
- Area: 224
- Dimensions: 16 x 14
Family room
- Area: 594
- Length: 27
Kitchen
- Features: Granite/Corian Countertops, Kitchen Exhaust Fan, Kitchen Island, Pantry, Eat-in Kitchen, Separate Dining Area
- Area: 512
- Dimensions: 32 x 16
Living room
- Area: 224
- Dimensions: 16 x 14
Basement
- Area: 0
Heating
- Zoned, See Remarks
Cooling
- Zoned
Appliances
- Included: Dishwasher, Gas Range/Oven, Microwave, Refrigerator, Kitchen Exhaust Fan, Gas Water Heater
Features
- 2nd Stairway to 2nd Level, Blinds, Dry Bar, High Ceilings, Vaulted Ceiling(s), 1 Bedroom, Entrance Foyer, Great Room, Kitchen, Laundry Room, Bath Half, Living Room, Bath Full, Dining Room, Family Room, 4 Bedrooms, Bath Main, Bath Other, None
- Flooring: Carpet, Ceramic Tile
- Windows: Blinds
- Basement: Full, Daylight, Storage Space, Utility Room
- Number of fireplaces: 1
- Fireplace features: Wood Burning
Interior area
- Total structure area: 5,156
- Total interior livable area: 5,156 sqft
Property
Parking
- Total spaces: 3
- Parking features: 3 Cars Deep, Additional Parking, Asphalt, Garage, Attached, Driveway, On Street, Paved, See Remarks
- Attached garage spaces: 3
- Has uncovered spaces: Yes
Features
- Levels: Two
- Stories: 2
- Patio & porch: Deck
- Exterior features: Deck
Lot
- Size: 1.99 Acres
- Features: Cul-De-Sac, Dead - End Street, See Remarks, Level
Details
- Parcel number: 1700096000000034034
Construction
Type & style
- Home type: SingleFamily
- Architectural style: Colonial
- Property subtype: Single Family Residence
Materials
- Roof: Asphalt
Condition
- Year built: 2007
Utilities & green energy
- Gas: Natural Gas
- Sewer: Septic Tank
- Water: Well
- Utilities for property: Electricity Connected, See Remarks, Natural Gas Connected
Community & neighborhood
Location
- Region: Freehold
Other
Other facts
- Ownership: Fee Simple
Price history
| Date | Event | Price |
|---|---|---|
| 5/16/2025 | Sold | $1,357,000+8.6%$263/sqft |
Source: | ||
| 3/21/2025 | Pending sale | $1,250,000$242/sqft |
Source: | ||
| 3/5/2025 | Listed for sale | $1,250,000+81.2%$242/sqft |
Source: | ||
| 3/9/2021 | Listing removed | -- |
Source: Owner Report a problem | ||
| 8/27/2014 | Listing removed | $690,000$134/sqft |
Source: Owner Report a problem | ||
Public tax history
| Year | Property taxes | Tax assessment |
|---|---|---|
| 2025 | $20,629 +3.1% | $1,158,300 +3.1% |
| 2024 | $20,010 +3.6% | $1,123,500 +8.5% |
| 2023 | $19,309 +6.8% | $1,035,900 +15.4% |
Find assessor info on the county website
Neighborhood: 07728
Nearby schools
GreatSchools rating
- 6/10Marshall W. Errickson Elementary SchoolGrades: K-5Distance: 2.3 mi
- 6/10Clifton T. Barkalow Middle SchoolGrades: 6-8Distance: 3.8 mi
- 5/10Freehold Twp High SchoolGrades: 9-12Distance: 2.3 mi
Get a cash offer in 3 minutes
Find out how much your home could sell for in as little as 3 minutes with a no-obligation cash offer.
Estimated market value$1,415,800
Get a cash offer in 3 minutes
Find out how much your home could sell for in as little as 3 minutes with a no-obligation cash offer.
Estimated market value
$1,415,800

