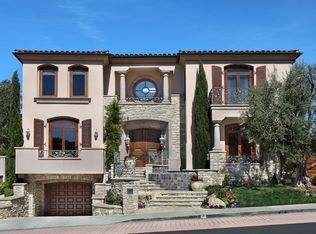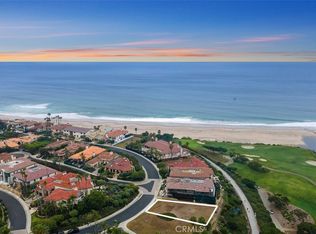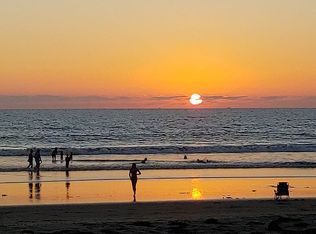Sold for $19,050,000
Listing Provided by:
Michael Mechling DRE #01858728 949-378-2505,
Coldwell Banker Realty
Bought with: Harcourts Prime Properties
$19,050,000
13 Ritz Cove Dr, Dana Point, CA 92629
6beds
8,081sqft
Single Family Residence
Built in 2025
0.3 Acres Lot
$18,784,100 Zestimate®
$2,357/sqft
$31,954 Estimated rent
Home value
$18,784,100
$17.28M - $20.29M
$31,954/mo
Zestimate® history
Loading...
Owner options
Explore your selling options
What's special
Brand new and completed in May 2025, 13 Ritz Cove Drive is a custom-built oceanfront estate located in the exclusive guard-gated community of Ritz Cove. This architectural masterpiece is the result of a prestigious collaboration between renowned architect Mark Teale, acclaimed interior designer Megan Crane, and respected builder Tom Nicholson. Together, they have crafted a one-of-a-kind coastal residence that blends timeless elegance with modern sophistication. Positioned on a rare front-row homesite with unobstructed views of the Pacific Ocean, Catalina Island, and the white sands below, the home offers approximately 8,000 square feet of refined living space with 6 bedrooms and 6.5 bathrooms. Designed to maximize light, views, and indoor-outdoor living, nearly every room captures dramatic ocean panoramas. Inside, the home features a grand pivot entry door, expansive limestone flooring, custom-stained walnut ceilings, and an ocean-facing great room with a signature 10’ x 30” Stellar fireplace. The gourmet kitchen is outfitted with Wolf and Sub-Zero appliances, Dorn Bracht fixtures, and bespoke cabinetry. A 450-bottle, climate-controlled wine room serves as a focal point for entertaining. Two ocean-view primary suites each include spa-style bathrooms with steam showers and private terraces. Additional amenities include a Savant audio system, Lutron lighting controls, comprehensive security system, sculptural limestone stair wall, and a saltwater splash pool with integrated water feature. With direct beach access and just moments from the Ritz-Carlton, Waldorf Astoria Monarch Beach, and top-tier golf and dining, this newly completed estate offers a rare opportunity to own a legacy property in one of Southern California’s most prestigious coastal communities.
Zillow last checked: 8 hours ago
Listing updated: August 06, 2025 at 05:30pm
Listing Provided by:
Michael Mechling DRE #01858728 949-378-2505,
Coldwell Banker Realty
Bought with:
Bob Wolff, DRE #01053562
Harcourts Prime Properties
Source: CRMLS,MLS#: LG24158272 Originating MLS: California Regional MLS
Originating MLS: California Regional MLS
Facts & features
Interior
Bedrooms & bathrooms
- Bedrooms: 6
- Bathrooms: 7
- Full bathrooms: 6
- 1/2 bathrooms: 1
- Main level bathrooms: 2
- Main level bedrooms: 1
Bedroom
- Features: Bedroom on Main Level
Bathroom
- Features: Bathtub, Dual Sinks, Enclosed Toilet, Vanity, Walk-In Shower
Kitchen
- Features: Kitchen Island, Kitchen/Family Room Combo, Self-closing Cabinet Doors
Cooling
- Central Air, High Efficiency
Appliances
- Included: Dishwasher, Freezer, Disposal, Microwave, Refrigerator, Tankless Water Heater
- Laundry: Inside, Laundry Room, Upper Level
Features
- Balcony, Separate/Formal Dining Room, Elevator, High Ceilings, Open Floorplan, Pantry, Bedroom on Main Level, Multiple Primary Suites, Walk-In Pantry, Wine Cellar, Walk-In Closet(s)
- Flooring: Tile, Wood
- Doors: Sliding Doors
- Windows: Blinds, Double Pane Windows
- Has fireplace: Yes
- Fireplace features: Family Room, Library, Primary Bedroom, Outside, See Through
- Common walls with other units/homes: No Common Walls
Interior area
- Total interior livable area: 8,081 sqft
Property
Parking
- Total spaces: 4
- Parking features: Direct Access, Driveway, Garage
- Attached garage spaces: 4
Features
- Levels: Two
- Stories: 2
- Entry location: Front
- Exterior features: Lighting, Rain Gutters, Fire Pit
- Has private pool: Yes
- Pool features: In Ground, Private
- Has view: Yes
- View description: Catalina, Coastline, Golf Course, Ocean, Panoramic, Water
- Has water view: Yes
- Water view: Coastline,Ocean,Water
- Waterfront features: Beach Access, Beach Front, Ocean Access, Ocean Front, Ocean Side Of Freeway, Ocean Side Of Highway
Lot
- Size: 0.30 Acres
Details
- Parcel number: 67246105
- Special conditions: Standard
Construction
Type & style
- Home type: SingleFamily
- Property subtype: Single Family Residence
Materials
- Roof: Clay,Tile
Condition
- Turnkey
- New construction: Yes
- Year built: 2025
Details
- Builder name: Nicholson Companies
Utilities & green energy
- Sewer: Public Sewer, Sewer Tap Paid
- Water: Public
Green energy
- Energy generation: Solar
Community & neighborhood
Security
- Security features: Carbon Monoxide Detector(s), Fire Detection System, Gated with Guard, Gated Community, Gated with Attendant, 24 Hour Security, Smoke Detector(s)
Community
- Community features: Curbs, Gutter(s), Storm Drain(s), Street Lights, Suburban, Sidewalks, Gated
Location
- Region: Dana Point
- Subdivision: Ritz Cove (Rc)
HOA & financial
HOA
- Has HOA: Yes
- HOA fee: $820 monthly
- Amenities included: Controlled Access, Maintenance Grounds, Guard, Security
- Association name: Ritz Cove HOA
- Association phone: 949-481-0555
Other
Other facts
- Listing terms: Cash,Cash to New Loan,Conventional,Submit
- Road surface type: Paved
Price history
| Date | Event | Price |
|---|---|---|
| 8/6/2025 | Sold | $19,050,000-10.1%$2,357/sqft |
Source: | ||
| 7/30/2025 | Pending sale | $21,195,000$2,623/sqft |
Source: | ||
| 7/23/2025 | Contingent | $21,195,000$2,623/sqft |
Source: | ||
| 7/5/2025 | Price change | $21,195,000-7.8%$2,623/sqft |
Source: | ||
| 5/11/2025 | Listed for sale | $22,995,000+187.4%$2,846/sqft |
Source: | ||
Public tax history
| Year | Property taxes | Tax assessment |
|---|---|---|
| 2025 | $113,489 +16.2% | $11,037,741 +16.5% |
| 2024 | $97,698 +16.1% | $9,477,872 +16.2% |
| 2023 | $84,122 -15.1% | $8,160,000 +37.9% |
Find assessor info on the county website
Neighborhood: 92629
Nearby schools
GreatSchools rating
- 7/10Moulton Elementary SchoolGrades: K-5Distance: 3.3 mi
- 8/10Niguel Hills Middle SchoolGrades: 6-8Distance: 4.7 mi
- 10/10Dana Hills High SchoolGrades: 9-12Distance: 1.3 mi
Get a cash offer in 3 minutes
Find out how much your home could sell for in as little as 3 minutes with a no-obligation cash offer.
Estimated market value$18,784,100
Get a cash offer in 3 minutes
Find out how much your home could sell for in as little as 3 minutes with a no-obligation cash offer.
Estimated market value
$18,784,100


