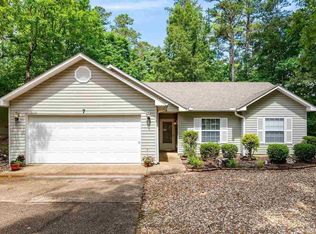Closed
$378,000
13 Rollo Ln, Hot Springs Village, AR 71909
3beds
1,997sqft
Single Family Residence
Built in 2023
0.29 Acres Lot
$398,900 Zestimate®
$189/sqft
$2,482 Estimated rent
Home value
$398,900
$379,000 - $419,000
$2,482/mo
Zestimate® history
Loading...
Owner options
Explore your selling options
What's special
NEW CONSTRUCTION by Dream Builders LLC located in the Lake Coronado neighborhood. Great established neighborhood where you find neighbors helping neighbors. This one is complete and ready for you to move in!!! Walk in to the open plan featuring ceiling details, custom trim package, custom cabinetry and island in kitchen. Large walk in pantry will be the envy of every chef. Divided bedrooms giving you and your guests the privacy desired. Primary suite features divided vanity tops, soaking tub, walk in shower and generous walk in closet. Covered porches on the front and back ideal for nature watching. Builder one year warranty. Taxes lot only. See documents for floor plan. Agent Remarks.
Zillow last checked: 8 hours ago
Listing updated: July 19, 2023 at 08:25am
Listed by:
Susie Burns 501-922-8989,
RE/MAX of Hot Springs Village
Bought with:
Jim Harbour, AR
RE/MAX of Hot Springs Village
Susie Burns, AR
RE/MAX of Hot Springs Village
Source: CARMLS,MLS#: 22038996
Facts & features
Interior
Bedrooms & bathrooms
- Bedrooms: 3
- Bathrooms: 2
- Full bathrooms: 2
Dining room
- Features: Separate Dining Room, Separate Breakfast Rm, Breakfast Bar
Heating
- Heat Pump
Appliances
- Included: Built-In Range, Microwave, Dishwasher, Disposal, Plumbed For Ice Maker, Electric Water Heater
- Laundry: Washer Hookup, Electric Dryer Hookup, Laundry Room
Features
- Walk-In Closet(s), Ceiling Fan(s), Walk-in Shower, Breakfast Bar, Granite Counters, Pantry, Sheet Rock, Sheet Rock Ceiling, Tray Ceiling(s), Primary Bedroom/Main Lv, Guest Bedroom/Main Lv, Primary Bedroom Apart, 3 Bedrooms Same Level
- Flooring: Carpet, Tile, Luxury Vinyl
- Doors: Insulated Doors
- Windows: Insulated Windows
- Has fireplace: Yes
- Fireplace features: Electric
Interior area
- Total structure area: 1,997
- Total interior livable area: 1,997 sqft
Property
Parking
- Total spaces: 2
- Parking features: Garage, Two Car, Garage Door Opener
- Has garage: Yes
Features
- Levels: One
- Stories: 1
- Patio & porch: Patio, Porch
Lot
- Size: 0.29 Acres
- Dimensions: 50 x 134 x 140 x 134
- Features: Level, Cul-De-Sac, Resort Property, Subdivided
Details
- Parcel number: 70400103000
Construction
Type & style
- Home type: SingleFamily
- Architectural style: Traditional
- Property subtype: Single Family Residence
Materials
- Brick, Metal/Vinyl Siding
- Foundation: Slab
- Roof: Shingle
Condition
- New construction: Yes
- Year built: 2023
Details
- Builder name: Dream Builders LLC
Utilities & green energy
- Electric: Electric-Co-op
- Sewer: Community Sewer
- Water: POA Water
Green energy
- Energy efficient items: Doors
Community & neighborhood
Security
- Security features: Smoke Detector(s), Security
Community
- Community features: Pool, Tennis Court(s), Sauna, Playground, Clubhouse, Party Room, Picnic Area, Mandatory Fee, Marina, Hot Tub, Golf, Fitness/Bike Trail, Gated
Location
- Region: Hot Springs Village
- Subdivision: RONQUILLO
HOA & financial
HOA
- Has HOA: Yes
- HOA fee: $100 monthly
Other
Other facts
- Listing terms: Conventional,Cash
- Road surface type: Paved
Price history
| Date | Event | Price |
|---|---|---|
| 7/17/2023 | Sold | $378,000-1.6%$189/sqft |
Source: | ||
| 12/1/2022 | Listed for sale | $384,000+6408.5%$192/sqft |
Source: | ||
| 6/20/2022 | Listing removed | -- |
Source: | ||
| 6/1/2022 | Sold | $5,900$3/sqft |
Source: | ||
| 5/4/2022 | Price change | $5,900-34.4%$3/sqft |
Source: | ||
Public tax history
| Year | Property taxes | Tax assessment |
|---|---|---|
| 2024 | $2,010 +11194.8% | $56,415 +14003.8% |
| 2023 | $18 | $400 |
| 2022 | $18 | $400 |
Find assessor info on the county website
Neighborhood: 71909
Nearby schools
GreatSchools rating
- 7/10Fountain Lake Elementary SchoolGrades: PK-4Distance: 5.4 mi
- 5/10Fountain Lake Middle School Cobra Digital Prep AcademyGrades: 5-8Distance: 5.4 mi
- 5/10Fountain Lake High SchoolGrades: 9-12Distance: 5.4 mi
Schools provided by the listing agent
- Elementary: Fountain Lake
- Middle: Fountain Lake
- High: Fountain Lake
Source: CARMLS. This data may not be complete. We recommend contacting the local school district to confirm school assignments for this home.
Get pre-qualified for a loan
At Zillow Home Loans, we can pre-qualify you in as little as 5 minutes with no impact to your credit score.An equal housing lender. NMLS #10287.
