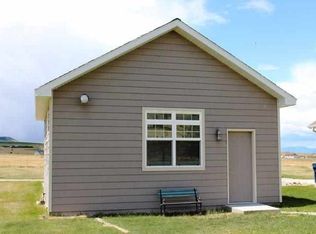Closed
Price Unknown
13 Rose Quartz Rd E, East Helena, MT 59635
4beds
2,460sqft
Single Family Residence
Built in 2001
11.47 Acres Lot
$773,800 Zestimate®
$--/sqft
$3,274 Estimated rent
Home value
$773,800
$720,000 - $836,000
$3,274/mo
Zestimate® history
Loading...
Owner options
Explore your selling options
What's special
This home has something for everyone! Main level living, allows horses, ready for dogs and is a short drive from the lake! Conveniently located 11+ acres, spacious well appointed home. On main floor you will find master suite, 2nd bedroom, kitchen, dining & living room along with laundry. Kitchen boasts dovetail drawers, custom cabinets, quartz counters and stainless steel appliances. This living room needs no TV! Watch the storms roll through, amazing sunsets, a nice gas fireplace or the elk roam! Downstairs is a walkout basement, family room, 2 large bedrooms, workshop area, 3rd bathroom and plentiful storage. Outside enjoy time on one of the 3 decks or sitting in the hot spa for two! The gardens have beautiful perennials, violets and pine trees! The front yard has 5 foot chain-link around a large yard. Lots of room to bring and park all the toys! Even enough room to turn that boat or RV around in the driveway! Home would lend it self beautifully to multi generational living.
Zillow last checked: 8 hours ago
Listing updated: July 25, 2023 at 12:20pm
Listed by:
Tobie McDonnell 406-202-3272,
Northstar Real Estate
Bought with:
Angie Enger, RRE-BRO-LIC-45967
Engel & Völkers Western Frontier - Helena
Source: MRMLS,MLS#: 30003620
Facts & features
Interior
Bedrooms & bathrooms
- Bedrooms: 4
- Bathrooms: 3
- Full bathrooms: 3
Primary bedroom
- Description: With Private Deck
- Level: Main
Bedroom 2
- Level: Main
Bedroom 3
- Description: Huge
- Level: Lower
Bedroom 4
- Description: Large
- Level: Lower
Primary bathroom
- Description: Tile, Zero Entry
- Level: Main
Bathroom 2
- Description: Bathtub and Shower
- Level: Main
Bathroom 3
- Description: With Bathtub
- Level: Lower
Family room
- Description: Private Walk-Out Entry
- Level: Lower
Kitchen
- Description: Solid Surface, Custom Cabinets
- Level: Main
Laundry
- Description: Spacious with Sink
- Level: Main
Living room
- Description: Floor to Ceiling Windows, Fireplace
- Level: Main
Utility room
- Description: With Water Softener
- Level: Lower
Workshop
- Description: Bench and Freezer Space
- Level: Lower
Heating
- Forced Air, Gas, Propane
Cooling
- Central Air
Appliances
- Included: Built-In Gas Range, Built-In Refrigerator, Dryer, Dishwasher, Microwave, Water Softener Owned, Washer
- Laundry: Main Level
Features
- Ceiling Fan(s), Granite Counters, Open Floorplan, Pantry, Storage, Vaulted Ceiling(s), Walk-In Closet(s)
- Flooring: Carpet, Ceramic Tile, Laminate
- Windows: Blinds, Double Pane Windows, Screens, Window Coverings, Wood Frames, Window Treatments
- Basement: Daylight,Full,Finished,Interior Entry,Concrete,Storage Space,Walk-Out Access
- Number of fireplaces: 1
- Fireplace features: Insert, Living Room, Propane
Interior area
- Total interior livable area: 2,460 sqft
- Finished area below ground: 1,230
Property
Parking
- Total spaces: 2
- Parking features: Additional Parking, Boat, Driveway, Garage, Garage Door Opener, Guest, Gravel, Off Street, Paved, RV Access/Parking, Garage Faces Side
- Attached garage spaces: 2
Features
- Patio & porch: Deck, Patio
- Exterior features: Kennel, Rain Gutters, Storage
- Fencing: Chain Link,Fenced,Front Yard,Gate,Partial
- Has view: Yes
- View description: City Lights, Mountain(s), Panoramic, Trees/Woods
Lot
- Size: 11.46 Acres
- Features: Back Yard, Corners Marked, Sloped Down, Front Yard, Gentle Sloping, Landscaped, Native Plants, Few Trees, Views, Rolling Slope
- Topography: Rolling,Sloping,Varied
Details
- Additional structures: Kennel/Dog Run
- Parcel number: 43178909401170000
- Zoning: Residential
- Special conditions: Standard
- Other equipment: Satellite Dish
- Horses can be raised: Yes
Construction
Type & style
- Home type: SingleFamily
- Architectural style: Modern
- Property subtype: Single Family Residence
Materials
- Drywall
- Foundation: Poured
- Roof: Asphalt,Shingle
Condition
- Updated/Remodeled
- New construction: No
- Year built: 2001
Utilities & green energy
- Sewer: Septic Tank
- Water: Well
- Utilities for property: Natural Gas Connected, High Speed Internet Available, Propane, Sewer Connected, Water Available
Community & neighborhood
Location
- Region: East Helena
HOA & financial
HOA
- Has HOA: Yes
- HOA fee: $200 annually
- Amenities included: Maintenance Grounds
- Services included: Other
- Association name: Lazy Hm Estates Hoa
Other
Other facts
- Listing agreement: Exclusive Agency
- Has irrigation water rights: Yes
- Listing terms: Cash,Conventional
- Road surface type: Gravel
Price history
| Date | Event | Price |
|---|---|---|
| 6/16/2023 | Sold | -- |
Source: | ||
| 4/19/2023 | Listed for sale | $699,000$284/sqft |
Source: | ||
Public tax history
| Year | Property taxes | Tax assessment |
|---|---|---|
| 2024 | $4,033 +2.6% | $595,500 +2.7% |
| 2023 | $3,929 +47.1% | $580,100 +69% |
| 2022 | $2,670 +3.2% | $343,300 |
Find assessor info on the county website
Neighborhood: Spokane Creek
Nearby schools
GreatSchools rating
- 6/10Cecelia Hazelton SchoolGrades: PK-6Distance: 18.4 mi
- 5/10Townsend 7-8Grades: 7-8Distance: 18.4 mi
- 6/10Broadwater High SchoolGrades: 9-12Distance: 18.4 mi
