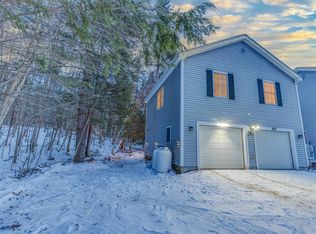Closed
Listed by:
Terri Qualters,
Roper Real Estate 603-236-3636
Bought with: Maxfield Real Estate/Wolfeboro
$450,000
13 Ryder Road, Campton, NH 03223
2beds
2,268sqft
Single Family Residence
Built in 2006
1.84 Acres Lot
$450,300 Zestimate®
$198/sqft
$2,666 Estimated rent
Home value
$450,300
Estimated sales range
Not available
$2,666/mo
Zestimate® history
Loading...
Owner options
Explore your selling options
What's special
Adorable and Private, yet less than 10 minutes to Plymouth Center. Looking to get out in the country, this could be the place. Built in 2006. This 2 bedroom, plus bonus room is ready when you are. Welcoming covered front porch area, rocking chairs in place! Enter the cook perfect Kitchen, lots of counter space plus an island. The kitchen space opens to the dining room with a slider out to your new Juliet Deck. The living room is just off the Dining room, part of this area also has an office area that could make an overflow room. There is a half bath and access to the attached garage with work/storage areas on this level. Upstairs you will find 2 nice bedrooms. The Primary bedroom en-suite has a nice soaking tub and separate shower for those days after recreating! The other generous sized bedroom has a large Full bath down the hall. The basement is partially finished as a great Sports/Fun/Bar room. A utility room has lots of storage space, Want to head out back, just use your walk-out and your there. Roof replaced in 2024. The property is wooded, seasonal brook and located in a Dark Sky zone, so watch the shooting stars and milky way from your deck! Nice wildlife area too.
Zillow last checked: 8 hours ago
Listing updated: September 26, 2025 at 03:54pm
Listed by:
Terri Qualters,
Roper Real Estate 603-236-3636
Bought with:
Donna Von Gunten
Maxfield Real Estate/Wolfeboro
Source: PrimeMLS,MLS#: 5057737
Facts & features
Interior
Bedrooms & bathrooms
- Bedrooms: 2
- Bathrooms: 3
- Full bathrooms: 2
- 1/2 bathrooms: 1
Heating
- Oil, Baseboard, Hot Water, Zoned
Cooling
- Attic Fan, Wall Unit(s)
Appliances
- Included: Dryer, Refrigerator, Electric Water Heater, Exhaust Fan, Water Heater
Features
- Dining Area, Living/Dining, Natural Light, Soaking Tub, Indoor Storage
- Flooring: Carpet, Laminate, Vinyl
- Basement: Full,Insulated,Partially Finished,Walkout,Exterior Entry,Interior Entry
- Furnished: Yes
Interior area
- Total structure area: 2,772
- Total interior livable area: 2,268 sqft
- Finished area above ground: 1,764
- Finished area below ground: 504
Property
Parking
- Total spaces: 1
- Parking features: Dirt, Garage, Parking Spaces 3 - 5, Unpaved, Attached
- Garage spaces: 1
Features
- Levels: 1.75
- Stories: 1
- Patio & porch: Porch
- Exterior features: Deck
Lot
- Size: 1.84 Acres
- Features: Country Setting, Landscaped, Level, Rolling Slope, Sloped, Wooded, Near Golf Course, Near Paths, Near Shopping, Near Skiing, Near Snowmobile Trails, Near Hospital
Details
- Parcel number: CAMPM013B001L031
- Zoning description: Residential
- Other equipment: Portable Generator
Construction
Type & style
- Home type: SingleFamily
- Architectural style: Cape
- Property subtype: Single Family Residence
Materials
- Wood Frame, Vinyl Siding
- Foundation: Concrete
- Roof: Asphalt Shingle
Condition
- New construction: No
- Year built: 2006
Utilities & green energy
- Electric: 200+ Amp Service, Circuit Breakers, Generator
- Sewer: 1000 Gallon, Concrete, Leach Field, Private Sewer
- Utilities for property: Cable at Site, Fiber Optic Internt Avail
Community & neighborhood
Security
- Security features: Carbon Monoxide Detector(s), Hardwired Smoke Detector
Location
- Region: Campton
Other
Other facts
- Road surface type: Gravel
Price history
| Date | Event | Price |
|---|---|---|
| 9/26/2025 | Sold | $450,000+5.2%$198/sqft |
Source: | ||
| 9/25/2025 | Contingent | $427,900$189/sqft |
Source: | ||
| 8/21/2025 | Listed for sale | $427,900+163.5%$189/sqft |
Source: | ||
| 11/17/2017 | Sold | $162,400-18.8%$72/sqft |
Source: Agent Provided Report a problem | ||
| 8/9/2016 | Sold | $199,900$88/sqft |
Source: | ||
Public tax history
| Year | Property taxes | Tax assessment |
|---|---|---|
| 2024 | $6,976 +5.6% | $405,100 +76.5% |
| 2023 | $6,603 +13.9% | $229,500 |
| 2022 | $5,799 +4.1% | $229,500 |
Find assessor info on the county website
Neighborhood: 03223
Nearby schools
GreatSchools rating
- 7/10Campton Elementary SchoolGrades: PK-8Distance: 6.1 mi
- 5/10Plymouth Regional High SchoolGrades: 9-12Distance: 3.8 mi
Schools provided by the listing agent
- Elementary: Campton Elementary
- High: Plymouth Regional High School
- District: Campton
Source: PrimeMLS. This data may not be complete. We recommend contacting the local school district to confirm school assignments for this home.
Get pre-qualified for a loan
At Zillow Home Loans, we can pre-qualify you in as little as 5 minutes with no impact to your credit score.An equal housing lender. NMLS #10287.
Sell for more on Zillow
Get a Zillow Showcase℠ listing at no additional cost and you could sell for .
$450,300
2% more+$9,006
With Zillow Showcase(estimated)$459,306
