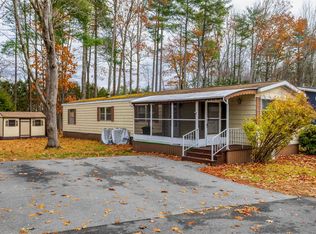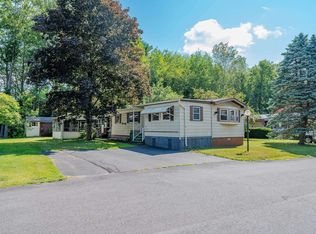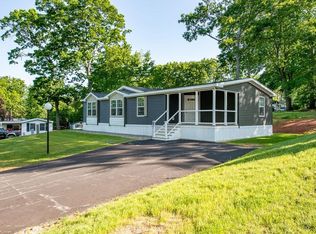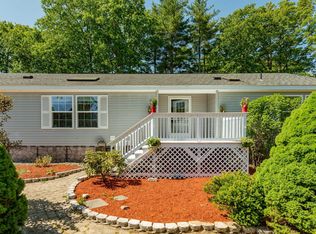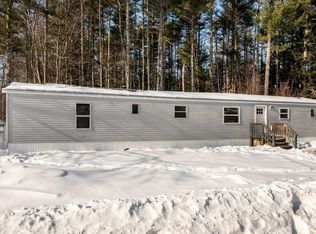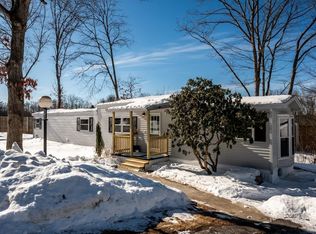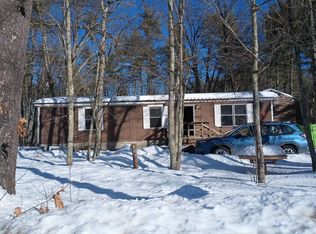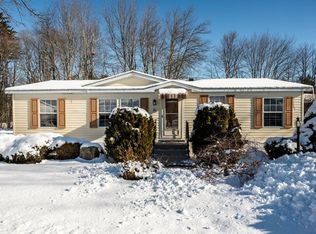Robert Van Laarhoven,
BobbyVan Realty 603-505-0518
13 S Blueberry Lane, Rochester, NH 03867
What's special
- 6 days |
- 874 |
- 21 |
Zillow last checked: 8 hours ago
Listing updated: February 17, 2026 at 11:00pm
Robert Van Laarhoven,
BobbyVan Realty 603-505-0518
Facts & features
Interior
Bedrooms & bathrooms
- Bedrooms: 3
- Bathrooms: 2
- Full bathrooms: 1
- 1/2 bathrooms: 1
Heating
- Oil, Forced Air
Cooling
- None
Appliances
- Included: Electric Range, Refrigerator, Water Heater
- Laundry: 1st Floor Laundry
Features
- Ceiling Fan(s), Kitchen/Dining, Primary BR w/ BA, Indoor Storage
- Flooring: Carpet, Vinyl
- Has basement: No
Interior area
- Total structure area: 1,188
- Total interior livable area: 1,188 sqft
- Finished area above ground: 1,188
- Finished area below ground: 0
Property
Parking
- Parking features: Paved
Features
- Levels: One
- Stories: 1
- Patio & porch: Enclosed Porch
- Exterior features: Deck
Lot
- Features: Leased, Level
Details
- Parcel number: RCHEM0253B0065L0190
- Zoning description: A
Construction
Type & style
- Home type: MobileManufactured
- Architectural style: Ranch
- Property subtype: Manufactured Home
Materials
- Wood Frame, Vinyl Siding
- Foundation: Pier/Column, Skirted
- Roof: Shingle
Condition
- New construction: No
- Year built: 1981
Utilities & green energy
- Electric: Circuit Breakers
- Sewer: Community, Leach Field
- Utilities for property: Cable
Community & HOA
HOA
- Services included: Plowing, Sewer, Park Rent
- Additional fee info: Fee: $685
Location
- Region: Rochester
Financial & listing details
- Price per square foot: $143/sqft
- Tax assessed value: $117,900
- Annual tax amount: $1,751
- Date on market: 2/17/2026

Robert Van Laarhoven
(603) 505-0518
By pressing Contact Agent, you agree that the real estate professional identified above may call/text you about your search, which may involve use of automated means and pre-recorded/artificial voices. You don't need to consent as a condition of buying any property, goods, or services. Message/data rates may apply. You also agree to our Terms of Use. Zillow does not endorse any real estate professionals. We may share information about your recent and future site activity with your agent to help them understand what you're looking for in a home.
Estimated market value
Not available
Estimated sales range
Not available
Not available
Price history
Price history
| Date | Event | Price |
|---|---|---|
| 2/17/2026 | Listed for sale | $169,900+41.6%$143/sqft |
Source: | ||
| 3/24/2023 | Sold | $120,000$101/sqft |
Source: | ||
Public tax history
Public tax history
| Year | Property taxes | Tax assessment |
|---|---|---|
| 2024 | $1,751 +103.6% | $117,900 +253% |
| 2023 | $860 +1.9% | $33,400 |
| 2022 | $844 +2.6% | $33,400 |
| 2021 | $823 -0.1% | $33,400 -0.3% |
| 2020 | $824 -1.2% | $33,500 |
| 2019 | $834 +22.6% | $33,500 +35.6% |
| 2018 | $680 +4.6% | $24,700 |
| 2017 | $650 +11.1% | $24,700 +19.3% |
| 2016 | $585 +0.3% | $20,700 |
| 2015 | $583 +2.5% | $20,700 |
| 2014 | $569 -17.9% | $20,700 -21.3% |
| 2013 | $693 +2.7% | $26,300 |
| 2012 | $675 +3.7% | $26,300 +0.4% |
| 2011 | $651 -14.6% | $26,200 -17.9% |
| 2010 | $762 -2.9% | $31,900 -6.7% |
| 2009 | $785 -14.7% | $34,200 -25.7% |
| 2008 | $920 +9% | $46,000 |
| 2006 | $844 | $46,000 |
Find assessor info on the county website
BuyAbility℠ payment
Climate risks
Neighborhood: 03867
Nearby schools
GreatSchools rating
- 4/10William Allen SchoolGrades: K-5Distance: 2.8 mi
- 3/10Rochester Middle SchoolGrades: 6-8Distance: 2.8 mi
- 5/10Spaulding High SchoolGrades: 9-12Distance: 3.6 mi
Schools provided by the listing agent
- Elementary: Rochester School
- Middle: Rochester Middle School
- High: Spaulding High School
- District: Rochester School District
Source: PrimeMLS. This data may not be complete. We recommend contacting the local school district to confirm school assignments for this home.
