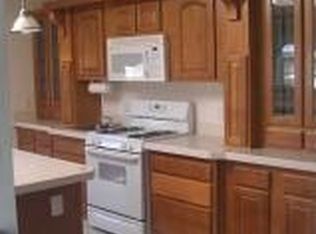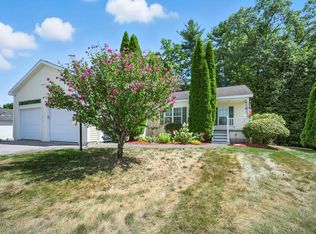Closed
Listed by:
Brandy Padden,
Sue Padden Real Estate LLC 603-489-2987
Bought with: EXP Realty
$389,900
13 Sawmill Ridge, Sandown, NH 03873
2beds
1,629sqft
Manufactured Home
Built in 2003
-- sqft lot
$402,100 Zestimate®
$239/sqft
$2,806 Estimated rent
Home value
$402,100
$370,000 - $438,000
$2,806/mo
Zestimate® history
Loading...
Owner options
Explore your selling options
What's special
Welcome to desirable Mill Pine Village 55+ community located in the heart of Sandown NH! Single level living at its finest. Spacious open concept kitchen & dining, perfect for entertaining with lots of cabinets and counter space. Enjoy all of New England's seasons sipping coffee or hot cocoa in the sunroom waiting for a glimpse of wildlife. Cozy living room complete with fireplace, bonus room can be used for an office or den, full bath, primary ensuite with walk-in closet, 2nd bedroom and first floor laundry room leading out to the 2-car garage. Plus, a horseshoe driveway for additional parking. Downstairs you will find a full walkout basement with plenty of storage space. Amenities include the community clubhouse, walking trails, rv parking and much more. Pet friendly.
Zillow last checked: 8 hours ago
Listing updated: January 13, 2025 at 01:35pm
Listed by:
Brandy Padden,
Sue Padden Real Estate LLC 603-489-2987
Bought with:
Heather Goodwin
EXP Realty
Source: PrimeMLS,MLS#: 5015136
Facts & features
Interior
Bedrooms & bathrooms
- Bedrooms: 2
- Bathrooms: 2
- Full bathrooms: 1
- 3/4 bathrooms: 1
Heating
- Propane, Hot Air
Cooling
- Central Air
Appliances
- Included: Dishwasher, Dryer, Microwave, Gas Range, Refrigerator, Washer
- Laundry: 1st Floor Laundry
Features
- Ceiling Fan(s), Kitchen Island, Kitchen/Dining, Primary BR w/ BA, Natural Light, Walk-In Closet(s)
- Flooring: Carpet, Vinyl
- Basement: Concrete,Concrete Floor,Full,Storage Space,Walkout,Basement Stairs,Interior Entry
- Has fireplace: Yes
- Fireplace features: Gas
Interior area
- Total structure area: 3,258
- Total interior livable area: 1,629 sqft
- Finished area above ground: 1,629
- Finished area below ground: 0
Property
Parking
- Total spaces: 2
- Parking features: Paved, Driveway, Garage, Parking Spaces 2, RV Access/Parking, Attached
- Garage spaces: 2
- Has uncovered spaces: Yes
Accessibility
- Accessibility features: 1st Floor Bedroom, 1st Floor Full Bathroom, Laundry Access w/No Steps, Bathroom w/Tub, One-Level Home, Paved Parking, 1st Floor Laundry
Features
- Levels: One
- Stories: 1
- Patio & porch: Enclosed Porch
- Exterior features: Deck
Lot
- Features: Landscaped, Leased, Sidewalks, Subdivided, Neighborhood
Details
- Parcel number: SDWNM0023B0004L119
- Zoning description: residential
Construction
Type & style
- Home type: MobileManufactured
- Architectural style: Ranch
- Property subtype: Manufactured Home
Materials
- Vinyl Exterior
- Foundation: Concrete
- Roof: Asphalt Shingle
Condition
- New construction: No
- Year built: 2003
Utilities & green energy
- Electric: 100 Amp Service, Circuit Breakers, Generator Ready
- Sewer: Community, Leach Field, Private Sewer, Shared
- Utilities for property: Cable Available, Underground Utilities
Community & neighborhood
Senior living
- Senior community: Yes
Location
- Region: Sandown
- Subdivision: Mill Pine Village
HOA & financial
Other financial information
- Additional fee information: Fee: $513
Other
Other facts
- Road surface type: Paved
Price history
| Date | Event | Price |
|---|---|---|
| 12/17/2024 | Sold | $389,900$239/sqft |
Source: | ||
| 10/24/2024 | Price change | $389,900-2.5%$239/sqft |
Source: | ||
| 9/19/2024 | Listed for sale | $399,900+135.2%$245/sqft |
Source: | ||
| 6/26/2015 | Sold | $170,000$104/sqft |
Source: Public Record Report a problem | ||
Public tax history
| Year | Property taxes | Tax assessment |
|---|---|---|
| 2024 | $6,096 -15.2% | $344,000 |
| 2023 | $7,190 +27.6% | $344,000 +73.2% |
| 2022 | $5,634 +2.6% | $198,600 |
Find assessor info on the county website
Neighborhood: 03873
Nearby schools
GreatSchools rating
- 5/10Sandown North Elementary SchoolGrades: 1-5Distance: 1.6 mi
- 5/10Timberlane Regional Middle SchoolGrades: 6-8Distance: 8.9 mi
- 5/10Timberlane Regional High SchoolGrades: 9-12Distance: 9 mi
Schools provided by the listing agent
- District: Timberlane Regional
Source: PrimeMLS. This data may not be complete. We recommend contacting the local school district to confirm school assignments for this home.
Get a cash offer in 3 minutes
Find out how much your home could sell for in as little as 3 minutes with a no-obligation cash offer.
Estimated market value$402,100
Get a cash offer in 3 minutes
Find out how much your home could sell for in as little as 3 minutes with a no-obligation cash offer.
Estimated market value
$402,100

