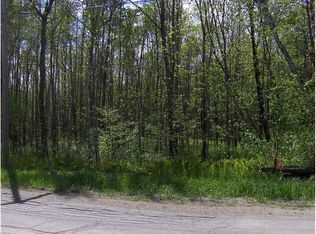Closed
$155,000
13 School Road, Charleston, ME 04422
4beds
1,283sqft
Single Family Residence
Built in 1900
0.53 Acres Lot
$188,200 Zestimate®
$121/sqft
$1,994 Estimated rent
Home value
$188,200
$149,000 - $224,000
$1,994/mo
Zestimate® history
Loading...
Owner options
Explore your selling options
What's special
MOTIVATED SELLERS!!! Home is back on the market due to no fault of the sellers! Farmhouse country charm is what you will find in this 3-4 bedroom home located in Charleston just 30 minutes from Bangor. Take a look inside and you'll find some tasteful updates including a remodeled master bath with fresh clean colors. The kitchen underwent a restoration about 5 years ago, hardwood floors throughout. For those of you with a vision and know-how, there's vast potential to turn barn overhead space into very sizable apartment that includes a generous deck. Ready for it's new owners to give personal updates and touches to complete and restore. Upstairs ceilings need repair and or replacement. Conventional loan or Cash buyer is what we are looking for!
Zillow last checked: 8 hours ago
Listing updated: January 14, 2025 at 07:03pm
Listed by:
NextHome Experience
Bought with:
The Rock Foundation
Source: Maine Listings,MLS#: 1560899
Facts & features
Interior
Bedrooms & bathrooms
- Bedrooms: 4
- Bathrooms: 2
- Full bathrooms: 1
- 1/2 bathrooms: 1
Primary bedroom
- Level: First
- Area: 176 Square Feet
- Dimensions: 11 x 16
Bedroom 2
- Level: First
- Area: 216 Square Feet
- Dimensions: 9 x 24
Bedroom 3
- Level: Second
- Area: 154 Square Feet
- Dimensions: 11 x 14
Bedroom 4
- Level: Second
- Area: 132 Square Feet
- Dimensions: 11 x 12
Dining room
- Level: First
- Area: 165 Square Feet
- Dimensions: 11 x 15
Kitchen
- Level: First
- Area: 198 Square Feet
- Dimensions: 11 x 18
Laundry
- Level: First
Living room
- Level: First
- Area: 195 Square Feet
- Dimensions: 13 x 15
Heating
- Forced Air, Other
Cooling
- None
Appliances
- Included: Dishwasher, Electric Range, Refrigerator
Features
- Bathtub, Storage
- Flooring: Tile, Wood
- Basement: Bulkhead,Full,Sump Pump,Unfinished
- Number of fireplaces: 1
Interior area
- Total structure area: 1,283
- Total interior livable area: 1,283 sqft
- Finished area above ground: 1,283
- Finished area below ground: 0
Property
Parking
- Total spaces: 2
- Parking features: Paved, 5 - 10 Spaces, On Site, Carport, Storage
- Attached garage spaces: 2
- Has carport: Yes
Features
- Patio & porch: Deck, Porch
Lot
- Size: 0.53 Acres
- Features: Rural, Open Lot
Details
- Additional structures: Outbuilding, Shed(s), Barn(s)
- Zoning: NONE
Construction
Type & style
- Home type: SingleFamily
- Architectural style: Cape Cod,Farmhouse
- Property subtype: Single Family Residence
Materials
- Wood Frame, Vinyl Siding
- Foundation: Stone
- Roof: Composition,Shingle
Condition
- Year built: 1900
Utilities & green energy
- Electric: Circuit Breakers
- Sewer: Private Sewer
- Water: Private, Well
- Utilities for property: Utilities On
Community & neighborhood
Location
- Region: Charleston
Other
Other facts
- Road surface type: Paved
Price history
| Date | Event | Price |
|---|---|---|
| 10/27/2023 | Sold | $155,000-16.2%$121/sqft |
Source: | ||
| 10/27/2023 | Pending sale | $184,900$144/sqft |
Source: | ||
| 9/5/2023 | Contingent | $184,900$144/sqft |
Source: | ||
| 8/30/2023 | Price change | $184,900-2.7%$144/sqft |
Source: | ||
| 7/27/2023 | Pending sale | $190,000$148/sqft |
Source: | ||
Public tax history
Tax history is unavailable.
Neighborhood: 04422
Nearby schools
GreatSchools rating
- 3/10Se Do Mo Cha Middle SchoolGrades: 5-8Distance: 11.8 mi
- 7/10Se Do Mo Cha Elementary SchoolGrades: PK-4Distance: 11.8 mi
Get pre-qualified for a loan
At Zillow Home Loans, we can pre-qualify you in as little as 5 minutes with no impact to your credit score.An equal housing lender. NMLS #10287.
