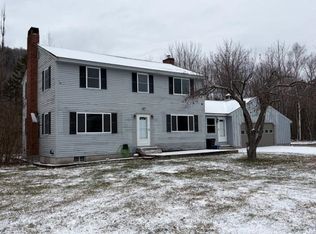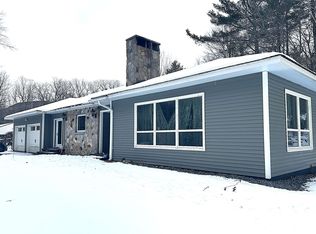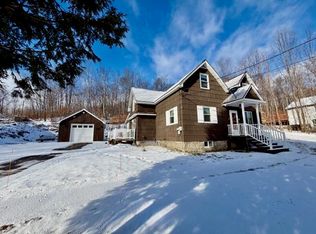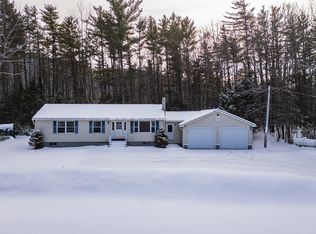Located in rural Shelburne, NH on the northern edge of the White Mountain National Forest and the Androscoggin River valley, this three-bedroom home is situated on a .96-acre lot on Seyah Road. The first floor features a living room with a stone fireplace, an eat-in kitchen and dining area with sliding doors leading to a back deck overlooking the private backyard. There are also three bedrooms and a full bath on the first floor. The walk-out basement includes additional space for entertaining, a laundry area, a workshop, and a utility room. There is a pellet stove in the basement for supplementary heating during winter months. Storage space is ample with one attached garage providing direct entry into the home, and a two-car detached garage equipped with an exterior chimney suitable for adding heat. This three-bedroom ranch should be viewed to be fully appreciated.
Active under contract
Listed by:
Don Lapointe,
Badger Peabody & Smith Realty Cell:603-723-6935
Price cut: $24K (12/12)
$375,000
13 Seyah Road, Shelburne, NH 03581
3beds
1,397sqft
Est.:
Ranch
Built in 1970
0.96 Acres Lot
$362,900 Zestimate®
$268/sqft
$-- HOA
What's special
Stone fireplaceWalk-out basementUtility roomLaundry area
- 209 days |
- 618 |
- 32 |
Zillow last checked: 8 hours ago
Listing updated: January 17, 2026 at 07:54am
Listed by:
Don Lapointe,
Badger Peabody & Smith Realty Cell:603-723-6935
Source: PrimeMLS,MLS#: 5048262
Facts & features
Interior
Bedrooms & bathrooms
- Bedrooms: 3
- Bathrooms: 1
- Full bathrooms: 1
Heating
- Pellet Stove, Wood, Baseboard, Hot Water
Cooling
- None
Appliances
- Included: Dishwasher, Refrigerator, Gas Stove
Features
- Basement: Concrete,Concrete Floor,Full,Partially Finished,Interior Stairs,Walkout,Interior Access,Walk-Out Access
Interior area
- Total structure area: 2,794
- Total interior livable area: 1,397 sqft
- Finished area above ground: 1,397
- Finished area below ground: 0
Property
Parking
- Total spaces: 3
- Parking features: Dirt, Gravel, Paved, Driveway, Garage, On Site, Unpaved
- Garage spaces: 3
- Has uncovered spaces: Yes
Features
- Levels: One
- Stories: 1
- Frontage length: Road frontage: 206
Lot
- Size: 0.96 Acres
- Features: Country Setting
Details
- Parcel number: SHLBM00014B000002L000000
- Zoning description: MUSE
Construction
Type & style
- Home type: SingleFamily
- Architectural style: Ranch
- Property subtype: Ranch
Materials
- Wood Frame
- Foundation: Concrete
- Roof: Metal
Condition
- New construction: No
- Year built: 1970
Utilities & green energy
- Electric: 200+ Amp Service
- Sewer: Leach Field, Septic Tank
- Utilities for property: Cable Available
Community & HOA
Location
- Region: Shelburne
Financial & listing details
- Price per square foot: $268/sqft
- Tax assessed value: $191,100
- Annual tax amount: $4,224
- Date on market: 6/24/2025
- Road surface type: Dirt, Gravel, Unpaved
Estimated market value
$362,900
$345,000 - $381,000
$1,974/mo
Price history
Price history
| Date | Event | Price |
|---|---|---|
| 12/12/2025 | Price change | $375,000-6%$268/sqft |
Source: | ||
| 10/19/2025 | Price change | $399,000-6.1%$286/sqft |
Source: | ||
| 9/17/2025 | Price change | $425,000-5.6%$304/sqft |
Source: | ||
| 6/24/2025 | Listed for sale | $450,000+1189.4%$322/sqft |
Source: | ||
| 5/1/2011 | Listing removed | $34,900$25/sqft |
Source: RE/MAX Northern Edge #4054847 Report a problem | ||
Public tax history
Public tax history
| Year | Property taxes | Tax assessment |
|---|---|---|
| 2024 | $3,365 | $191,100 |
| 2023 | $3,365 +15.2% | $191,100 |
| 2022 | $2,920 +18.9% | $191,100 +22.5% |
Find assessor info on the county website
BuyAbility℠ payment
Est. payment
$2,232/mo
Principal & interest
$1454
Property taxes
$647
Home insurance
$131
Climate risks
Neighborhood: 03581
Nearby schools
GreatSchools rating
- 3/10Edward Fenn SchoolGrades: K-5Distance: 5.7 mi
- 8/10Gorham Middle SchoolGrades: 6-8Distance: 5.4 mi
- 10/10Gorham High SchoolGrades: 9-12Distance: 5.4 mi
Schools provided by the listing agent
- Elementary: Edward Fenn School
- Middle: Gorham Middle School
- High: Gorham High School
- District: Gorham School District SAU #20
Source: PrimeMLS. This data may not be complete. We recommend contacting the local school district to confirm school assignments for this home.
- Loading




