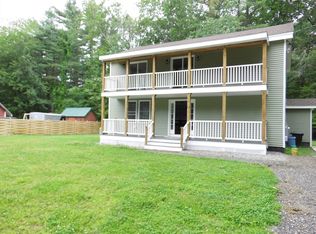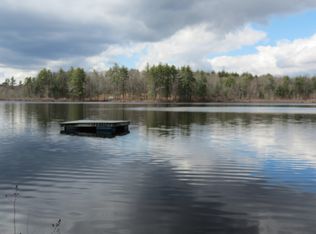Closed
Listed by:
Ray Autiello,
BHHS Verani Realty Methuen Phone:978-265-7979,
Mary Ellen Autiello,
BHHS Verani Salem
Bought with: Keller Williams Realty Evolution
$589,900
13 Showell Pond Road, Sandown, NH 03841
4beds
2,600sqft
Single Family Residence
Built in 2023
0.3 Acres Lot
$588,900 Zestimate®
$227/sqft
$4,331 Estimated rent
Home value
$588,900
$548,000 - $630,000
$4,331/mo
Zestimate® history
Loading...
Owner options
Explore your selling options
What's special
2023 Construction "MOVE IN READY" 2500SF 11 rooms, 4 Bedrooms+ & 4 full baths, covered farmer's Porch on each level, Colonial located on 13,000SF lot. The first floor consists of a large living room centered by a mood setting elongated electric fireplace, a Kitchen with quartz countertops, Dining area with a large quartz island, bedroom and full bathroom. 2nd floor features a master bedroom with 2 walk-in closets and private bath with a glass shower enclosure, the 2nd bedroom has ample space with sliders that lead out onto the large, covered Farmers porch, there is a loft area with access to the porch & a full bathroom! Full finished basement with 2 bedrooms, full bathroom and partial kitchen/ living room and Den. Perfect for accessary dwelling with private entrance. All bathrooms have quarts counter tops! The property has deeded rights to access and use of the beach to Showell Pond. The back yard is private and wooded! Within 15 minutes of MA and route 93! Main Street to Little Mill Rd to Showell Pond Rd.
Zillow last checked: 8 hours ago
Listing updated: October 24, 2025 at 09:50am
Listed by:
Ray Autiello,
BHHS Verani Realty Methuen Phone:978-265-7979,
Mary Ellen Autiello,
BHHS Verani Salem
Bought with:
Alex Dumas
Keller Williams Realty Evolution
Source: PrimeMLS,MLS#: 5047432
Facts & features
Interior
Bedrooms & bathrooms
- Bedrooms: 4
- Bathrooms: 4
- Full bathrooms: 4
Heating
- Propane, Forced Air
Cooling
- Central Air
Appliances
- Included: Dishwasher, Microwave, Electric Range, Refrigerator, Propane Water Heater, Owned Water Heater, Water Heater
- Laundry: Laundry Hook-ups, In Basement
Features
- Ceiling Fan(s), Dining Area, In-Law/Accessory Dwelling, Kitchen Island, Primary BR w/ BA, Walk-In Closet(s), Programmable Thermostat
- Flooring: Tile, Vinyl Plank
- Basement: Finished,Full,Walkout,Exterior Entry,Walk-Out Access
- Number of fireplaces: 1
- Fireplace features: 1 Fireplace
Interior area
- Total structure area: 2,700
- Total interior livable area: 2,600 sqft
- Finished area above ground: 1,900
- Finished area below ground: 700
Property
Parking
- Parking features: Crushed Stone, Gravel, Driveway
- Has uncovered spaces: Yes
Features
- Levels: Two
- Stories: 2
- Patio & porch: Covered Porch
- Exterior features: Deck
- Waterfront features: Pond
Lot
- Size: 0.30 Acres
- Features: Country Setting, Near Snowmobile Trails, Rural
Details
- Zoning description: R
Construction
Type & style
- Home type: SingleFamily
- Architectural style: Colonial
- Property subtype: Single Family Residence
Materials
- Wood Frame, Vinyl Siding
- Foundation: Poured Concrete
- Roof: Architectural Shingle
Condition
- New construction: No
- Year built: 2023
Utilities & green energy
- Electric: 200+ Amp Service, Circuit Breakers
- Sewer: 1250 Gallon, Leach Field, On-Site Septic Exists, Private Sewer, Septic Design Available
- Utilities for property: Cable
Community & neighborhood
Security
- Security features: Hardwired Smoke Detector
Location
- Region: Sandown
Other
Other facts
- Road surface type: Unpaved
Price history
| Date | Event | Price |
|---|---|---|
| 10/24/2025 | Sold | $589,900$227/sqft |
Source: | ||
| 8/22/2025 | Contingent | $589,900$227/sqft |
Source: | ||
| 7/31/2025 | Price change | $589,900-1.7%$227/sqft |
Source: | ||
| 6/19/2025 | Listed for sale | $599,900+4.3%$231/sqft |
Source: | ||
| 7/12/2024 | Sold | $575,000+2.7%$221/sqft |
Source: | ||
Public tax history
Tax history is unavailable.
Neighborhood: 03841
Nearby schools
GreatSchools rating
- NASandown Central SchoolGrades: PK-KDistance: 1.2 mi
- 5/10Timberlane Regional Middle SchoolGrades: 6-8Distance: 5.5 mi
- 5/10Timberlane Regional High SchoolGrades: 9-12Distance: 5.7 mi
Get a cash offer in 3 minutes
Find out how much your home could sell for in as little as 3 minutes with a no-obligation cash offer.
Estimated market value$588,900
Get a cash offer in 3 minutes
Find out how much your home could sell for in as little as 3 minutes with a no-obligation cash offer.
Estimated market value
$588,900

