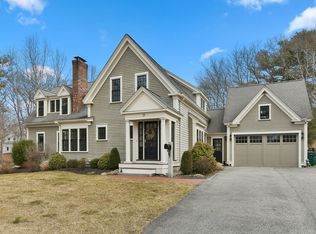Sold for $835,000 on 09/05/25
$835,000
13 Smith Rd, Hingham, MA 02043
3beds
1,853sqft
Single Family Residence
Built in 1952
0.33 Acres Lot
$847,200 Zestimate®
$451/sqft
$3,733 Estimated rent
Home value
$847,200
$779,000 - $923,000
$3,733/mo
Zestimate® history
Loading...
Owner options
Explore your selling options
What's special
Welcome to 13 Smith Road in Hingham—a fantastic opportunity to "move right into" one of the town’s most beloved neighborhoods, celebrated for its charm, convenience, and strong sense of community. This well-maintained home offers a new kitchen, versatile living space with three bedrooms, one full bath, and two half bathrooms—perfectly sized for comfortable everyday living. Set on a generously sized lot, there’s ample room for outdoor entertaining, gardening, or simply relaxing in the yard. Enjoy the prime location near Hingham Center, with easy access to shops, dining, the commuter rail, and Main Street. Whether you’re commuting to Boston or enjoying a weekend stroll through town, this home places you right in the heart of it all. Bonus: Walk-out lower level with natural light—perfect for a home office, playroom, or gym. Move-in ready, full of potential, and nestled on a quiet side street. Experience the charm, convenience, and everyday ease that make this property truly special.
Zillow last checked: 8 hours ago
Listing updated: September 06, 2025 at 01:56pm
Listed by:
Leon Merian Group 781-258-7418,
Compass 781-285-8028
Bought with:
Leon Merian Group
Compass
Source: MLS PIN,MLS#: 73378978
Facts & features
Interior
Bedrooms & bathrooms
- Bedrooms: 3
- Bathrooms: 3
- Full bathrooms: 1
- 1/2 bathrooms: 2
Primary bedroom
- Features: Flooring - Hardwood, Flooring - Wall to Wall Carpet
- Level: First
- Area: 124.32
- Dimensions: 11.2 x 11.1
Bedroom 2
- Features: Flooring - Hardwood
- Level: First
- Area: 123.17
- Dimensions: 10.9 x 11.3
Bedroom 3
- Features: Flooring - Hardwood, Flooring - Wall to Wall Carpet
- Level: First
- Area: 138.24
- Dimensions: 14.4 x 9.6
Bathroom 1
- Level: First
- Area: 47.74
- Dimensions: 6.2 x 7.7
Bathroom 2
- Level: First
- Area: 28.52
- Dimensions: 4.6 x 6.2
Bathroom 3
- Features: Dryer Hookup - Electric, Laundry Chute, Washer Hookup, Pocket Door
- Level: Basement
- Area: 81.25
- Dimensions: 12.5 x 6.5
Dining room
- Features: Flooring - Hardwood
- Level: First
- Area: 93.12
- Dimensions: 9.7 x 9.6
Kitchen
- Features: Countertops - Upgraded, Cabinets - Upgraded, Recessed Lighting, Remodeled, Lighting - Pendant, Lighting - Overhead
- Level: First
- Area: 232.75
- Dimensions: 17.5 x 13.3
Living room
- Features: Flooring - Hardwood
- Level: First
- Area: 205.92
- Dimensions: 17.6 x 11.7
Heating
- Baseboard, Oil
Cooling
- Ductless
Features
- Game Room, Laundry Chute
- Flooring: Wood, Carpet, Flooring - Wall to Wall Carpet
- Basement: Full,Walk-Out Access
- Number of fireplaces: 2
Interior area
- Total structure area: 1,853
- Total interior livable area: 1,853 sqft
- Finished area above ground: 1,210
- Finished area below ground: 643
Property
Parking
- Total spaces: 6
- Parking features: Carport
- Garage spaces: 2
- Has carport: Yes
- Uncovered spaces: 4
Features
- Patio & porch: Porch - Enclosed, Screened
- Exterior features: Porch - Enclosed, Porch - Screened
- Waterfront features: Harbor, Beach Ownership(Public)
Lot
- Size: 0.33 Acres
- Features: Wooded
Details
- Additional structures: Workshop
- Parcel number: M:99 B:0 L:24,1034287
- Zoning: res
Construction
Type & style
- Home type: SingleFamily
- Architectural style: Ranch
- Property subtype: Single Family Residence
Materials
- Frame, Brick
- Foundation: Concrete Perimeter
- Roof: Shingle
Condition
- Year built: 1952
Utilities & green energy
- Electric: 220 Volts
- Sewer: Private Sewer
- Water: Public
Community & neighborhood
Community
- Community features: Public Transportation, Shopping, Pool, Tennis Court(s), Park, Walk/Jog Trails, Golf, Medical Facility, Laundromat, Bike Path, Conservation Area, Highway Access, House of Worship, Marina, Private School, Public School, T-Station
Location
- Region: Hingham
Price history
| Date | Event | Price |
|---|---|---|
| 9/5/2025 | Sold | $835,000-1.6%$451/sqft |
Source: MLS PIN #73378978 Report a problem | ||
| 7/28/2025 | Contingent | $849,000$458/sqft |
Source: MLS PIN #73378978 Report a problem | ||
| 6/5/2025 | Listed for sale | $849,000$458/sqft |
Source: MLS PIN #73378978 Report a problem | ||
| 6/1/2025 | Contingent | $849,000$458/sqft |
Source: MLS PIN #73378978 Report a problem | ||
| 5/22/2025 | Listed for sale | $849,000+229.7%$458/sqft |
Source: MLS PIN #73378978 Report a problem | ||
Public tax history
| Year | Property taxes | Tax assessment |
|---|---|---|
| 2025 | $7,574 +1.1% | $708,500 +2.6% |
| 2024 | $7,490 +9.2% | $690,300 +0.7% |
| 2023 | $6,856 +6.3% | $685,600 +22.9% |
Find assessor info on the county website
Neighborhood: 02043
Nearby schools
GreatSchools rating
- 9/10Plymouth River Elementary SchoolGrades: K-5Distance: 1.2 mi
- 8/10Hingham Middle SchoolGrades: 6-8Distance: 3 mi
- 10/10Hingham High SchoolGrades: 9-12Distance: 0.7 mi
Schools provided by the listing agent
- Elementary: Plymouth River
- Middle: Middle
- High: Hhs
Source: MLS PIN. This data may not be complete. We recommend contacting the local school district to confirm school assignments for this home.
Get a cash offer in 3 minutes
Find out how much your home could sell for in as little as 3 minutes with a no-obligation cash offer.
Estimated market value
$847,200
Get a cash offer in 3 minutes
Find out how much your home could sell for in as little as 3 minutes with a no-obligation cash offer.
Estimated market value
$847,200
