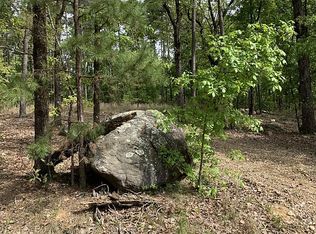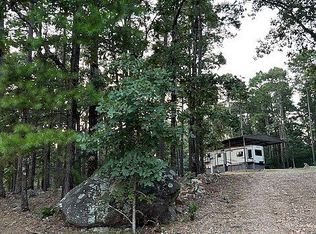Sold for $425,000 on 10/09/25
$425,000
13 Stinson Rd, Murfreesboro, AR 71958
2beds
1,474sqft
Single Family Residence
Built in 2020
6 Acres Lot
$427,600 Zestimate®
$288/sqft
$1,198 Estimated rent
Home value
$427,600
Estimated sales range
Not available
$1,198/mo
Zestimate® history
Loading...
Owner options
Explore your selling options
What's special
Private mountain retreat on 6 acres with guest home, pool, climate controlled shop! Located just minutes from Lake Greeson and Little Missouri River. This one-of-a kind property offers amazing views and a lifestyle designed for both relaxation and entertaining. The main home has a rustic charm with blue pine interiors, and tin roof ceilings that create a warm, inviting atmosphere. The seperate 4 seasons kitchen is the perfect place for entertaining guests, cooking and overlooks the pool and mountain backdrop. The guest home is two bedrooms and 1 bath and is just a short walk to the main home. The workshop is 24x60, a great place for hobbies, working and additional storage. Covered RV parking is 20x40 on a slab and don't forget the 2 car garage. The place has everything you need for recreation!
Zillow last checked: 8 hours ago
Listing updated: October 10, 2025 at 06:54am
Listed by:
Autumn Nottingham,
Nottingham Realty
Bought with:
Summer Gerrald, SA00098728
eXp Realty, LLC- TX
Source: TMLS,MLS#: 118498
Facts & features
Interior
Bedrooms & bathrooms
- Bedrooms: 2
- Bathrooms: 1
- Full bathrooms: 1
Bedroom
- Description: All Bedrooms Downstairs
Bathroom
- Description: Shower & Tub Combo,Walk-in Closet(s)
Dining room
- Description: Breakfst & Break/Bar
Kitchen
- Description: Pantry,Granite Counters
Living room
- Description: Two Living
Heating
- Central, Electric
Cooling
- Central Air, Electric
Appliances
- Included: Gas Cooktop, Dishwasher, Dryer, Other, Microwave, Refrigerator, Vented Exhaust Fan, Washer
- Laundry: Electric Dryer Hookup, Inside, Washer Hookup
Features
- Other
- Flooring: Laminate
- Windows: Blinds, Drapes
- Has fireplace: Yes
Interior area
- Total structure area: 1,474
- Total interior livable area: 1,474 sqft
Property
Parking
- Total spaces: 2
- Parking features: Detached, RV Access/Parking, Boat, Golf Cart Garage, Workshop in Garage, Attached
- Attached garage spaces: 2
Features
- Levels: One
- Stories: 1
- Patio & porch: Covered, Deck, Patio, Enclosed, Porch
- Exterior features: Barbecue, Lighting, Storage
- Has private pool: Yes
- Pool features: In Ground
- Fencing: None
Lot
- Size: 6 Acres
- Dimensions: 5-10
Details
- Additional structures: Boat House, Guest House, Storage, Workshop, Outbuilding
- Parcel number: 58000026003
Construction
Type & style
- Home type: SingleFamily
- Architectural style: Traditional
- Property subtype: Single Family Residence
Materials
- Frame
- Roof: Metal
Condition
- New construction: No
- Year built: 2020
Utilities & green energy
- Sewer: Septic Tank
- Water: Other
- Utilities for property: Propane, Internet Available
Community & neighborhood
Location
- Region: Murfreesboro
Other
Other facts
- Road surface type: Gravel
Price history
| Date | Event | Price |
|---|---|---|
| 10/9/2025 | Sold | $425,000$288/sqft |
Source: TMLS #118498 Report a problem | ||
| 9/19/2025 | Pending sale | $425,000$288/sqft |
Source: TMLS #118498 Report a problem | ||
| 8/25/2025 | Contingent | $425,000$288/sqft |
Source: TMLS #118498 Report a problem | ||
| 8/20/2025 | Listed for sale | $425,000$288/sqft |
Source: TMLS #118498 Report a problem | ||
Public tax history
| Year | Property taxes | Tax assessment |
|---|---|---|
| 2024 | $1,394 +110.3% | $42,758 +74.1% |
| 2023 | $663 -7% | $24,560 |
| 2022 | $713 +26.7% | $24,560 +16% |
Find assessor info on the county website
Neighborhood: 71958
Nearby schools
GreatSchools rating
- 7/10Murfreesboro Elementary SchoolGrades: K-6Distance: 6.6 mi
- 5/10Murfreesboro High SchoolGrades: 7-12Distance: 6.6 mi

Get pre-qualified for a loan
At Zillow Home Loans, we can pre-qualify you in as little as 5 minutes with no impact to your credit score.An equal housing lender. NMLS #10287.

