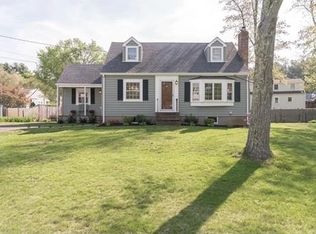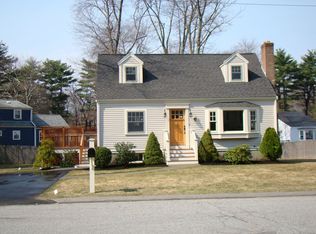Sold for $1,215,000
$1,215,000
13 Sunnyfield Rd, Bedford, MA 01730
4beds
2,569sqft
Single Family Residence
Built in 1953
0.25 Acres Lot
$1,210,900 Zestimate®
$473/sqft
$5,098 Estimated rent
Home value
$1,210,900
$1.11M - $1.31M
$5,098/mo
Zestimate® history
Loading...
Owner options
Explore your selling options
What's special
Welcome home to 13 Sunnyfield, a beautifully updated and expanded Cape style home in a beloved Bedford neighborhood! Nestled right on the Lexington line, this is the kind of place where lifelong friendships are formed and everyone wants to stay forever! As you pull up, the perfect curb appeal will draw you in, and step inside to find a coveted open floor plan. The updated white and granite kitchen is the heart of the home, and allows for wonderful entertaining or just everyday living in the adjacent Great Room. Escape to the fireplaced living room or enjoy special meals in the dining room. There is a 1st floor bedroom + adjacent full bath, great for guests that need one floor living. Head upstairs to find 3 spacious bedrooms, incl. the primary suite w/ walk-in closet and pvt bath. All bedrooms have hardwood floors and there is an extra "hang out space" too. The finished lower level offers more casual space and storage. Stay cool this summer w/ 5 efficient mini splits.Great fenced yard.
Zillow last checked: 8 hours ago
Listing updated: June 04, 2025 at 09:20am
Listed by:
Team Suzanne and Company 781-275-2156,
Compass 617-206-3333,
Suzanne Koller 781-496-8254
Bought with:
Team Suzanne and Company
Compass
Source: MLS PIN,MLS#: 73367078
Facts & features
Interior
Bedrooms & bathrooms
- Bedrooms: 4
- Bathrooms: 3
- Full bathrooms: 2
- 1/2 bathrooms: 1
- Main level bedrooms: 1
Primary bedroom
- Features: Walk-In Closet(s), Flooring - Hardwood
- Level: Second
- Area: 238
- Dimensions: 14 x 17
Bedroom 2
- Features: Closet, Flooring - Hardwood
- Level: Second
- Area: 130
- Dimensions: 13 x 10
Bedroom 3
- Features: Closet, Flooring - Hardwood
- Level: Second
- Area: 240
- Dimensions: 15 x 16
Bedroom 4
- Features: Closet, Flooring - Hardwood
- Level: Main,First
- Area: 121
- Dimensions: 11 x 11
Primary bathroom
- Features: Yes
Bathroom 1
- Features: Bathroom - Full, Bathroom - Tiled With Tub & Shower, Flooring - Stone/Ceramic Tile, Countertops - Upgraded
- Level: First
- Area: 40
- Dimensions: 5 x 8
Bathroom 2
- Features: Bathroom - Half, Flooring - Stone/Ceramic Tile, Countertops - Upgraded
- Level: Second
- Area: 30
- Dimensions: 5 x 6
Bathroom 3
- Features: Bathroom - Tiled With Tub & Shower, Flooring - Stone/Ceramic Tile, Countertops - Upgraded
- Level: Second
- Area: 45
- Dimensions: 9 x 5
Dining room
- Features: Flooring - Hardwood, French Doors
- Level: Main,First
- Area: 121
- Dimensions: 11 x 11
Kitchen
- Features: Flooring - Hardwood, Kitchen Island, Open Floorplan
- Level: Main,First
- Area: 132
- Dimensions: 12 x 11
Living room
- Features: Flooring - Hardwood, Window(s) - Bay/Bow/Box, Exterior Access
- Level: Main,First
- Area: 176
- Dimensions: 16 x 11
Heating
- Baseboard, Natural Gas
Cooling
- Central Air, Ductless
Appliances
- Included: Gas Water Heater, Water Heater, Range, Dishwasher
- Laundry: In Basement, Gas Dryer Hookup
Features
- Closet, Open Floorplan, Entrance Foyer, Great Room, Bonus Room, High Speed Internet
- Flooring: Tile, Hardwood, Flooring - Hardwood, Flooring - Vinyl
- Doors: Insulated Doors, French Doors
- Windows: Insulated Windows
- Basement: Partial,Partially Finished,Interior Entry,Sump Pump,Concrete
- Number of fireplaces: 1
- Fireplace features: Living Room
Interior area
- Total structure area: 2,569
- Total interior livable area: 2,569 sqft
- Finished area above ground: 2,248
- Finished area below ground: 321
Property
Parking
- Total spaces: 4
- Parking features: Paved Drive, Off Street, Paved
- Uncovered spaces: 4
Accessibility
- Accessibility features: No
Features
- Patio & porch: Deck - Exterior, Deck - Composite, Patio
- Exterior features: Deck - Composite, Patio, Storage, Sprinkler System, Fenced Yard
- Fencing: Fenced
Lot
- Size: 0.25 Acres
- Features: Level
Details
- Parcel number: M:080 P:0021,354151
- Zoning: C
Construction
Type & style
- Home type: SingleFamily
- Architectural style: Cape
- Property subtype: Single Family Residence
Materials
- Frame
- Foundation: Concrete Perimeter
- Roof: Shingle
Condition
- Year built: 1953
Utilities & green energy
- Electric: Circuit Breakers, 100 Amp Service
- Sewer: Public Sewer
- Water: Public
- Utilities for property: for Gas Range, for Gas Dryer
Community & neighborhood
Security
- Security features: Security System
Community
- Community features: Public Transportation, Shopping, Tennis Court(s), Park, Walk/Jog Trails, Stable(s), Golf, Medical Facility, Bike Path, Conservation Area, Highway Access, House of Worship, Private School
Location
- Region: Bedford
- Subdivision: Curve/Sunnyfield; fave spot on the Lex Line!
Other
Other facts
- Road surface type: Paved
Price history
| Date | Event | Price |
|---|---|---|
| 6/3/2025 | Sold | $1,215,000+10.7%$473/sqft |
Source: MLS PIN #73367078 Report a problem | ||
| 4/30/2025 | Listed for sale | $1,098,000+471.5%$427/sqft |
Source: MLS PIN #73367078 Report a problem | ||
| 5/27/1993 | Sold | $192,125$75/sqft |
Source: Public Record Report a problem | ||
Public tax history
| Year | Property taxes | Tax assessment |
|---|---|---|
| 2025 | $10,406 +6.4% | $864,300 +5% |
| 2024 | $9,780 +25% | $823,200 +31.3% |
| 2023 | $7,827 -2.7% | $627,200 +5.9% |
Find assessor info on the county website
Neighborhood: 01730
Nearby schools
GreatSchools rating
- NADavis Elementary SchoolGrades: PK-2Distance: 2.6 mi
- 9/10John Glenn Middle SchoolGrades: 6-8Distance: 1.5 mi
- 10/10Bedford High SchoolGrades: 9-12Distance: 1.6 mi
Schools provided by the listing agent
- Elementary: Davis/Lane
- Middle: John Glenn
- High: Bedford
Source: MLS PIN. This data may not be complete. We recommend contacting the local school district to confirm school assignments for this home.
Get a cash offer in 3 minutes
Find out how much your home could sell for in as little as 3 minutes with a no-obligation cash offer.
Estimated market value$1,210,900
Get a cash offer in 3 minutes
Find out how much your home could sell for in as little as 3 minutes with a no-obligation cash offer.
Estimated market value
$1,210,900

