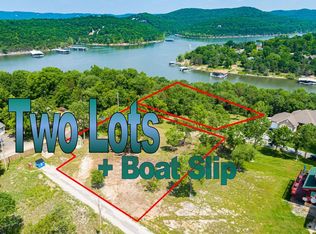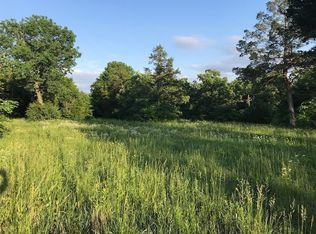Closed
Price Unknown
13 Tall Cedar Lane, Reeds Spring, MO 65737
5beds
3,200sqft
Single Family Residence
Built in 2006
0.5 Acres Lot
$746,500 Zestimate®
$--/sqft
$2,643 Estimated rent
Home value
$746,500
$687,000 - $814,000
$2,643/mo
Zestimate® history
Loading...
Owner options
Explore your selling options
What's special
Stylish lakefront living! Great location! 2 boat slips available! Fabulous outdoor living! Lake view! Welcome to 13 Tall Cedar... A picture-perfect lake home in a great neighborhood. This home has been tastefully updated and well maintained. It's move-in ready! This walk-out basement home features a great floorplan with everything you need for day-to-day living on the main level. There's a total of 5 bedrooms, 3 baths, tons of storage, and a hard-to-find 3 car garage, too! The highlight is the stunning covered back deck with fireplace and high-end motorized screens that turn your open air deck into a screened-in living area with the push of a button! Walk the gentle path directly below the house to the nice community dock in a protected cove. Two boat slips available for purchase - One 10x28 and one 10X24. The back yard features a shop building, too. This is a property that really checks ALL the boxes! Come make it yours!
Zillow last checked: 8 hours ago
Listing updated: July 07, 2025 at 12:22pm
Listed by:
Cole Currier 417-336-1300,
Currier & Company
Bought with:
Dana R. Ingle, 2017004006
Sturdy Real Estate
Source: SOMOMLS,MLS#: 60252492
Facts & features
Interior
Bedrooms & bathrooms
- Bedrooms: 5
- Bathrooms: 3
- Full bathrooms: 3
Primary bedroom
- Area: 197.81
- Dimensions: 15.1 x 13.1
Bedroom 2
- Area: 179.14
- Dimensions: 16.9 x 10.6
Bedroom 3
- Area: 163.35
- Dimensions: 13.5 x 12.1
Bedroom 4
- Area: 156.22
- Dimensions: 12.9 x 12.11
Deck
- Area: 299.62
- Dimensions: 21.1 x 14.2
Dining area
- Area: 133.44
- Dimensions: 13.9 x 9.6
Family room
- Area: 358.28
- Dimensions: 16.9 x 21.2
Great room
- Area: 290.87
- Dimensions: 17.11 x 17
Kitchen
- Area: 195.99
- Dimensions: 13.9 x 14.1
Laundry
- Area: 45.03
- Dimensions: 5.7 x 7.9
Heating
- Central, Electric
Cooling
- Central Air
Appliances
- Included: Electric Cooktop, Built-In Electric Oven, Microwave, Dishwasher
- Laundry: Main Level, W/D Hookup
Features
- Soaking Tub, Granite Counters, Vaulted Ceiling(s), High Ceilings, Walk-In Closet(s), Walk-in Shower
- Flooring: Carpet, Wood, Tile
- Windows: Drapes, Double Pane Windows, Blinds
- Basement: Walk-Out Access,Exterior Entry,Storage Space,Interior Entry,Partially Finished,Bath/Stubbed,Full
- Has fireplace: Yes
- Fireplace features: Outside, Two or More, Stone, Great Room, Electric
Interior area
- Total structure area: 3,400
- Total interior livable area: 3,200 sqft
- Finished area above ground: 1,700
- Finished area below ground: 1,500
Property
Parking
- Total spaces: 3
- Parking features: Driveway, Oversized, Garage Faces Front
- Garage spaces: 3
- Has uncovered spaces: Yes
Features
- Levels: Two
- Stories: 2
- Patio & porch: Covered, Rear Porch, Deck, Screened
- Exterior features: Rain Gutters
- Has spa: Yes
- Spa features: Bath
- Has view: Yes
- View description: Lake
- Has water view: Yes
- Water view: Lake
- Waterfront features: Waterfront
Lot
- Size: 0.50 Acres
- Features: Waterfront
Details
- Additional structures: Other
- Parcel number: 119.031001001020.001
Construction
Type & style
- Home type: SingleFamily
- Architectural style: Ranch
- Property subtype: Single Family Residence
Materials
- Stone, Vinyl Siding
- Foundation: Permanent
- Roof: Composition
Condition
- Year built: 2006
Utilities & green energy
- Sewer: Septic Tank
- Water: Shared Well
Community & neighborhood
Location
- Region: Reeds Spring
- Subdivision: Cedar Cove
Other
Other facts
- Road surface type: Concrete
Price history
| Date | Event | Price |
|---|---|---|
| 11/3/2023 | Sold | -- |
Source: | ||
| 9/27/2023 | Pending sale | $725,000$227/sqft |
Source: | ||
| 9/22/2023 | Listed for sale | $725,000$227/sqft |
Source: | ||
Public tax history
| Year | Property taxes | Tax assessment |
|---|---|---|
| 2024 | $1,883 +0.1% | $38,440 |
| 2023 | $1,880 +0.6% | $38,440 |
| 2022 | $1,870 -1.2% | $38,440 |
Find assessor info on the county website
Neighborhood: 65737
Nearby schools
GreatSchools rating
- 8/10Reeds Spring Elementary SchoolGrades: 2-4Distance: 6.2 mi
- 3/10Reeds Spring Middle SchoolGrades: 7-8Distance: 6.1 mi
- 5/10Reeds Spring High SchoolGrades: 9-12Distance: 6.1 mi
Schools provided by the listing agent
- Elementary: Reeds Spring
- Middle: Reeds Spring
- High: Reeds Spring
Source: SOMOMLS. This data may not be complete. We recommend contacting the local school district to confirm school assignments for this home.

